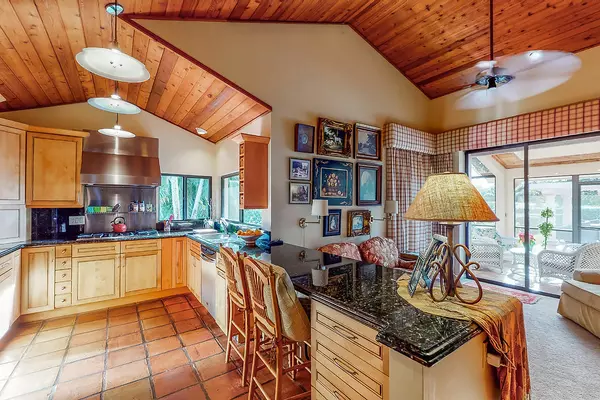Bought with Compass Florida LLC
$750,000
$795,000
5.7%For more information regarding the value of a property, please contact us for a free consultation.
3 Beds
2.1 Baths
3,296 SqFt
SOLD DATE : 04/19/2021
Key Details
Sold Price $750,000
Property Type Single Family Home
Sub Type Single Family Detached
Listing Status Sold
Purchase Type For Sale
Square Footage 3,296 sqft
Price per Sqft $227
Subdivision Mariner Sands
MLS Listing ID RX-10687469
Sold Date 04/19/21
Style European
Bedrooms 3
Full Baths 2
Half Baths 1
Construction Status Resale
HOA Fees $911/mo
HOA Y/N Yes
Year Built 1981
Annual Tax Amount $4,976
Tax Year 2020
Lot Size 0.410 Acres
Property Description
Custom home located on the 7th fairway of the Blue Course. The rear view overlooks its private garden boundaried by a jasmine covered fence and features a 40' black lap pool and concrete pergola for outdoor living. The view continues over the ''green'' and onward to the forest beyond creating a sense of complete privacy. Upon entering the home ones eye is drawn toward the Tuscan Fireplace in the over sized living room. The Pine covered ceiling also runs through out the living room and main living areas. The current owner converted the original kitchen and dining room design int a ''country kitchen.'' Photovoltaic solar panels, 2 tank less hot water systems, LED lighting, and impact windows. Master Bedroom offers 2 walk in closets. Off of the master suite is a fully paneled library/offic
Location
State FL
County Martin
Area 14 - Hobe Sound/Stuart - South Of Cove Rd
Zoning RES
Rooms
Other Rooms Den/Office, Family, Florida, Glass Porch, Laundry-Inside
Master Bath Dual Sinks, Separate Shower, Separate Tub
Interior
Interior Features Built-in Shelves, Decorative Fireplace, Fireplace(s), Roman Tub, Sky Light(s), Volume Ceiling, Walk-in Closet, Wet Bar
Heating Central
Cooling Central
Flooring Carpet, Clay Tile, Marble, Wood Floor
Furnishings Unfurnished
Exterior
Exterior Feature Auto Sprinkler, Screen Porch
Parking Features 2+ Spaces, Garage - Attached
Garage Spaces 2.0
Pool Inground
Community Features Gated Community
Utilities Available Public Sewer, Public Water
Amenities Available Bocce Ball, Cafe/Restaurant, Clubhouse, Dog Park, Fitness Center, Golf Course, Pickleball, Pool, Shuffleboard, Tennis
Waterfront Description None
View Golf
Roof Type Metal
Exposure Southeast
Private Pool Yes
Building
Lot Description 1/4 to 1/2 Acre
Story 1.00
Unit Features On Golf Course
Foundation Frame, Stucco
Construction Status Resale
Schools
Elementary Schools Sea Wind Elementary School
Middle Schools Murray Middle School
High Schools South Fork High School
Others
Pets Allowed Restricted
HOA Fee Include Cable,Common Areas,Security,Trash Removal
Senior Community No Hopa
Restrictions Buyer Approval,Commercial Vehicles Prohibited,Lease OK w/Restrict
Security Features Gate - Manned,Security Patrol
Acceptable Financing Cash, Conventional
Horse Property No
Membership Fee Required No
Listing Terms Cash, Conventional
Financing Cash,Conventional
Read Less Info
Want to know what your home might be worth? Contact us for a FREE valuation!

Our team is ready to help you sell your home for the highest possible price ASAP
"Molly's job is to find and attract mastery-based agents to the office, protect the culture, and make sure everyone is happy! "





