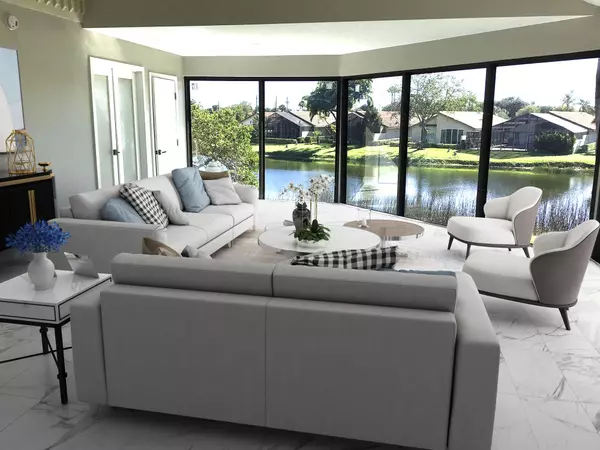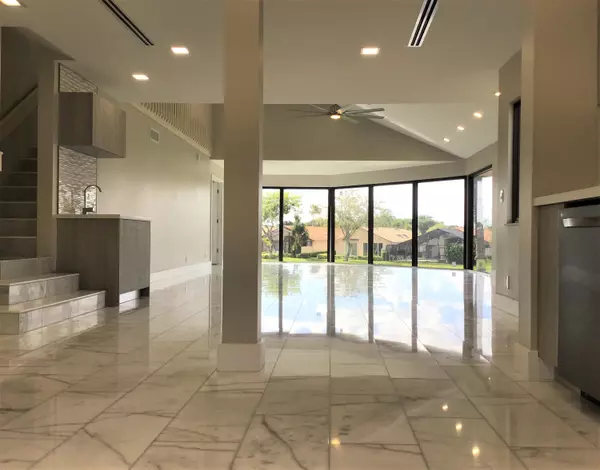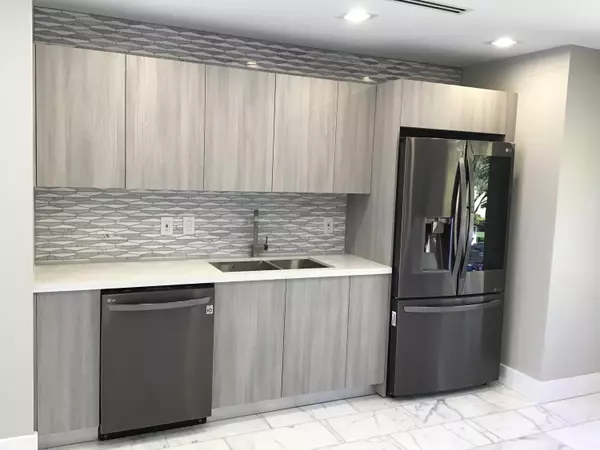Bought with Gleneagles Country Club R.E.
$265,000
$295,000
10.2%For more information regarding the value of a property, please contact us for a free consultation.
3 Beds
3 Baths
2,025 SqFt
SOLD DATE : 04/26/2021
Key Details
Sold Price $265,000
Property Type Condo
Sub Type Condo/Coop
Listing Status Sold
Purchase Type For Sale
Square Footage 2,025 sqft
Price per Sqft $130
Subdivision Gleneagles Condo V
MLS Listing ID RX-10610957
Sold Date 04/26/21
Style Contemporary,Multi-Level
Bedrooms 3
Full Baths 3
Construction Status Resale
Membership Fee $40,000
HOA Fees $433/mo
HOA Y/N Yes
Year Built 1987
Annual Tax Amount $1,462
Tax Year 2019
Property Description
This unique 3bed/3bath condo located in Gleneagles Country Club (club membership is mandatory) is vacant and waits for its new owner. The condo is located on the 2nd floor and is completely renovated with grey tinted hurricane impact windows, a high-efficiency air-conditioning system, LG stainless steel appliances, Italian cabinets and quartz counters. Some of the unique features of the home include soundproof Italian marble and porcelain floors, led lighting, custom doors, frameless shower doors, wet bar, and custom hurricane impact windows throughout the home. The first floor has 2 bedrooms and 2 bathrooms and the master bathroom has an extra-large shower for two, dual vanities with extra storage and a large walk-in closet.
Location
State FL
County Palm Beach
Community Gleneagles
Area 4640
Zoning RTS
Rooms
Other Rooms Laundry-Util/Closet, Loft, Storage
Master Bath 2 Master Baths, Dual Sinks, Mstr Bdrm - Ground, Separate Shower
Interior
Interior Features Bar, Ctdrl/Vault Ceilings, French Door, Upstairs Living Area, Volume Ceiling, Walk-in Closet, Wet Bar
Heating Central, Electric
Cooling Central
Flooring Ceramic Tile, Marble
Furnishings Unfurnished
Exterior
Exterior Feature Tennis Court
Parking Features Assigned, Guest
Community Features Sold As-Is, Gated Community
Utilities Available Cable, Electric
Amenities Available Bike - Jog, Clubhouse, Community Room, Fitness Center, Golf Course, Lobby, Pool, Putting Green, Sidewalks, Spa-Hot Tub, Street Lights, Tennis
Waterfront Description Lake
View Lake
Roof Type Barrel
Present Use Sold As-Is
Exposure West
Private Pool No
Building
Lot Description Paved Road, Sidewalks
Story 2.00
Unit Features Corner,Multi-Level,On Golf Course
Foundation Frame, Stucco
Unit Floor 2
Construction Status Resale
Others
Pets Allowed Restricted
HOA Fee Include Common R.E. Tax,Insurance-Bldg,Maintenance-Exterior,Management Fees,Water
Senior Community No Hopa
Restrictions Buyer Approval,Commercial Vehicles Prohibited,Lease OK w/Restrict
Security Features Gate - Manned,Private Guard,Security Patrol
Acceptable Financing Cash, Conventional
Horse Property No
Membership Fee Required Yes
Listing Terms Cash, Conventional
Financing Cash,Conventional
Pets Allowed < 20 lb Pet, 1 Pet
Read Less Info
Want to know what your home might be worth? Contact us for a FREE valuation!

Our team is ready to help you sell your home for the highest possible price ASAP
"Molly's job is to find and attract mastery-based agents to the office, protect the culture, and make sure everyone is happy! "





