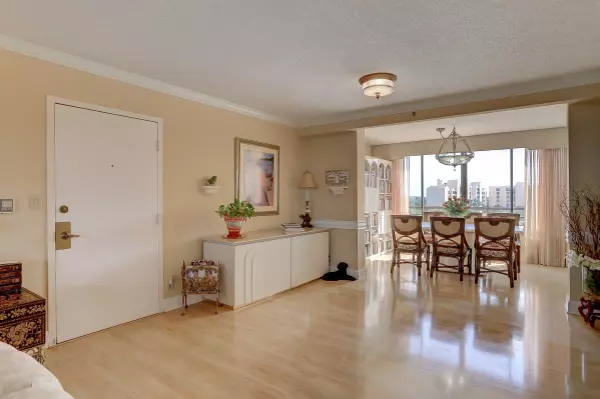Bought with Lang Realty/ BR
$450,000
$450,000
For more information regarding the value of a property, please contact us for a free consultation.
3 Beds
2.1 Baths
1,993 SqFt
SOLD DATE : 05/03/2021
Key Details
Sold Price $450,000
Property Type Condo
Sub Type Condo/Coop
Listing Status Sold
Purchase Type For Sale
Square Footage 1,993 sqft
Price per Sqft $225
Subdivision Promenade At Boca Pointe Condos 1,2 And 3 In Or413
MLS Listing ID RX-10692336
Sold Date 05/03/21
Style 4+ Floors
Bedrooms 3
Full Baths 2
Half Baths 1
Construction Status Resale
HOA Fees $809/mo
HOA Y/N Yes
Year Built 1985
Annual Tax Amount $3,139
Tax Year 2020
Property Description
Welcome home to the beautiful Promenade at Boca Pointe. Enjoy the panoramic view from your 6th floor balcony with hurricane windows and storage closet overlooking the golf course, practice range and walking distance to the clubhouse. Country Club Living with optional golf, tennis and social memberships. Private poolside cabana. Updated Kitchen with S/S appliances, pantry and breakfast nook. Large Master Bedroom with large walk-in closet and second closet with built in drawers and vanity. Master bath has a large roman tub and separate shower. 3rd bedroom currently set up with bar and table for cards or mahjong. Hurricane windows in dining room too. Wonderful floorplan for entertaining. Covered parking just 2 spaces from the lobby door. Centrally located to shopping, restaurants and beaches
Location
State FL
County Palm Beach
Area 4680
Zoning RS
Rooms
Other Rooms Laundry-Inside
Master Bath Separate Shower, Separate Tub
Interior
Interior Features Pantry, Entry Lvl Lvng Area, Roman Tub, Walk-in Closet
Heating Central
Cooling Central
Flooring Ceramic Tile, Laminate
Furnishings Furniture Negotiable
Exterior
Exterior Feature Screened Balcony, Cabana
Parking Features Carport - Detached, Covered
Community Features Gated Community
Utilities Available Electric
Amenities Available Pool, Manager on Site, Trash Chute, Lobby, Elevator
Waterfront Description Canal Width 1 - 80
View Golf, Canal
Exposure South
Private Pool No
Building
Lot Description West of US-1
Story 8.00
Unit Features On Golf Course,Lobby
Foundation CBS
Unit Floor 6
Construction Status Resale
Schools
Elementary Schools Del Prado Elementary School
Middle Schools Omni Middle School
High Schools Spanish River Community High School
Others
Pets Allowed No
HOA Fee Include Common Areas,Water,Management Fees,Elevator,Cable,Insurance-Bldg,Roof Maintenance,Security,Parking,Trash Removal,Pool Service,Maintenance-Exterior
Senior Community No Hopa
Restrictions Buyer Approval,No Lease 1st Year
Security Features Gate - Manned,Lobby
Acceptable Financing Cash, Conventional
Horse Property No
Membership Fee Required No
Listing Terms Cash, Conventional
Financing Cash,Conventional
Read Less Info
Want to know what your home might be worth? Contact us for a FREE valuation!

Our team is ready to help you sell your home for the highest possible price ASAP

"Molly's job is to find and attract mastery-based agents to the office, protect the culture, and make sure everyone is happy! "





