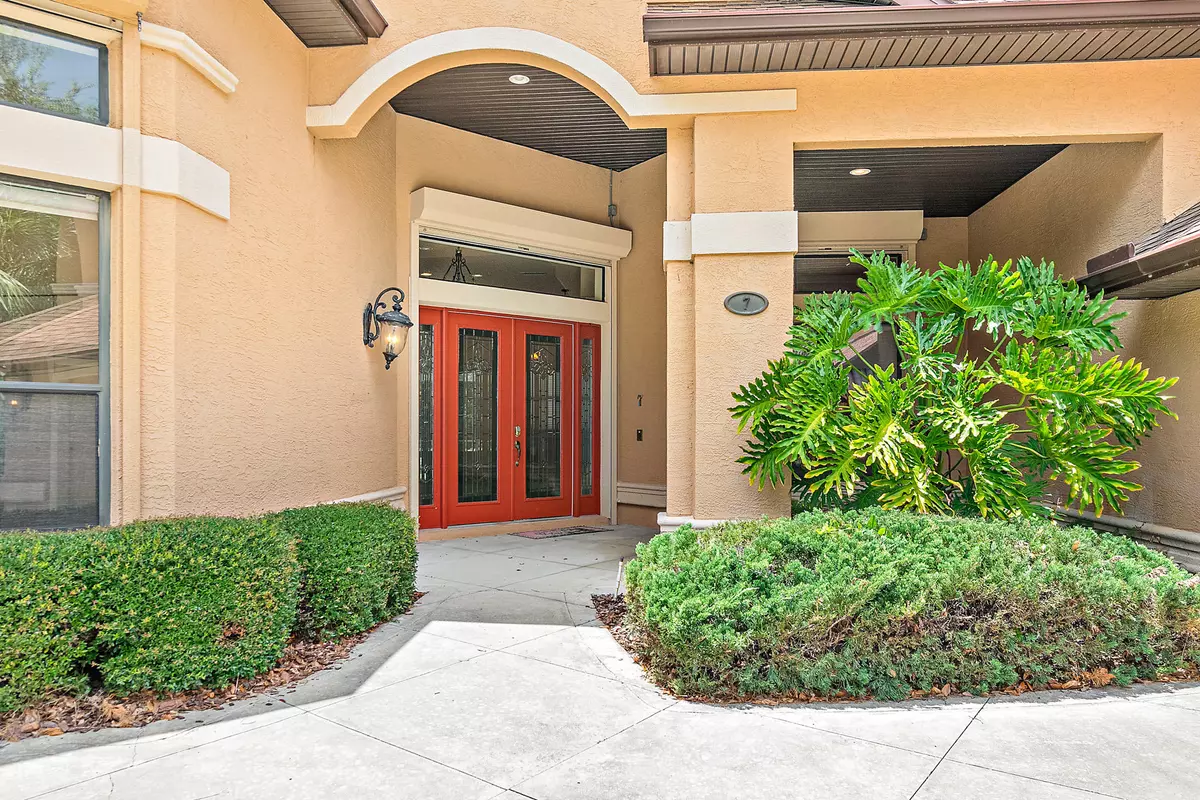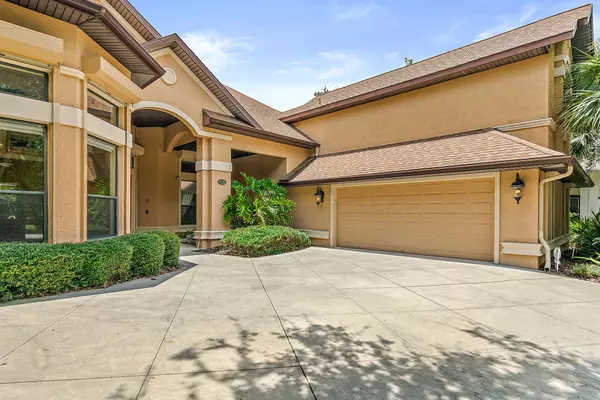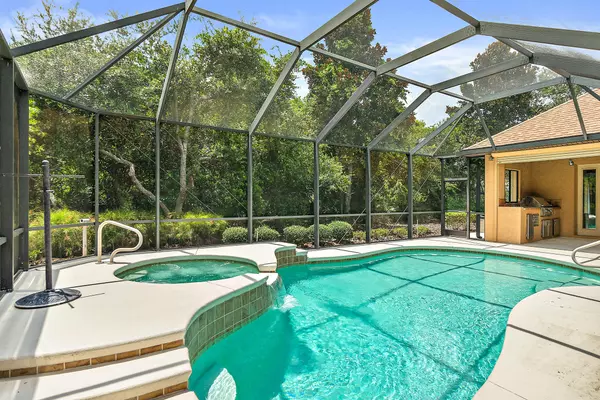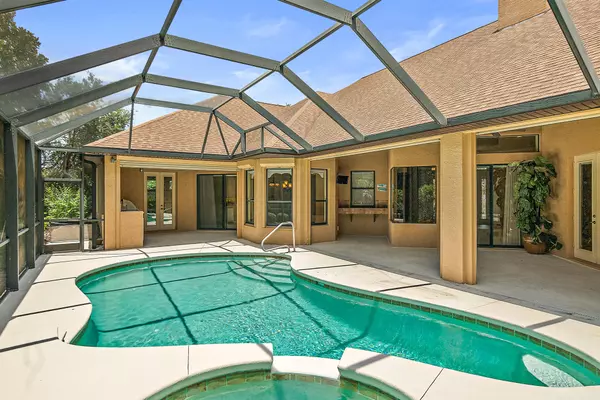Bought with Non-Member Selling Office
$700,000
$749,999
6.7%For more information regarding the value of a property, please contact us for a free consultation.
5 Beds
4.2 Baths
3,929 SqFt
SOLD DATE : 04/07/2021
Key Details
Sold Price $700,000
Property Type Single Family Home
Sub Type Single Family Detached
Listing Status Sold
Purchase Type For Sale
Square Footage 3,929 sqft
Price per Sqft $178
Subdivision Grand Haven
MLS Listing ID RX-10639938
Sold Date 04/07/21
Bedrooms 5
Full Baths 4
Half Baths 2
Construction Status Resale
HOA Fees $140/mo
HOA Y/N Yes
Year Built 2005
Annual Tax Amount $9,571
Tax Year 2019
Property Description
VACANT Beautifully landscaped lighted HOME, ready to move in with smart Alarm System installed, water softener/filtration System, electronic STORM SHUTTERS, outdoor kitchen, pool / hot tub and built in vacuum. From the moment you enter through double front doors you will see expansive views of the beautiful Pool, hot tub, indoor bar and formal dining. Huge great room with open kitchen, bar & sliding glass doors to the lanai and outdoor kitchen. Kitchen features granite counters, double oven & spacious dinette area overlooking the lanai. Main Bedroom double doors lead to the pool, hot tub and A1/2 bath, not to mention the separate his/her CA walk in closets, bath include vanity, walk in shower, and jacuzzi tub. Bedroom 2 can be a child's room or an office with closet and separate bath. Be
Location
State FL
County Flagler
Community Grand Haven
Area 5940
Zoning MPD
Rooms
Other Rooms Family, Laundry-Inside, Laundry-Util/Closet, Pool Bath, Recreation, Sauna, Storage, Studio Bedroom
Master Bath Combo Tub/Shower, Mstr Bdrm - Ground, Mstr Bdrm - Sitting, Separate Shower, Separate Tub, Spa Tub & Shower, Whirlpool Spa
Interior
Interior Features Bar, Built-in Shelves, Closet Cabinets, Ctdrl/Vault Ceilings, Custom Mirror, Decorative Fireplace, Fireplace(s), Foyer, French Door, Kitchen Island, Laundry Tub, Pantry, Split Bedroom, Volume Ceiling, Walk-in Closet
Heating Central, Electric
Cooling Ceiling Fan, Central, Electric
Flooring Carpet, Ceramic Tile, Tile, Wood Floor
Furnishings Unfurnished
Exterior
Exterior Feature Auto Sprinkler, Built-in Grill, Covered Patio, Custom Lighting, Open Patio, Outdoor Shower, Room for Pool, Shutters, Summer Kitchen
Parking Features 2+ Spaces, Garage - Attached
Garage Spaces 2.0
Community Features Gated Community
Utilities Available Cable, Electric, Water Available
Amenities Available Basketball, Bike - Jog, Clubhouse, Fitness Center, Game Room, Indoor Pool, Lobby, Shuffleboard, Sidewalks, Spa-Hot Tub, Street Lights, Tennis, Whirlpool
Waterfront Description None
View Pool
Roof Type Concrete Tile
Exposure South
Private Pool Yes
Building
Lot Description < 1/4 Acre, Cul-De-Sac, Paved Road, Sidewalks
Story 2.00
Foundation Brick, Stucco
Construction Status Resale
Others
Pets Allowed Yes
HOA Fee Include Assessment Fee,Common Areas
Senior Community No Hopa
Restrictions Other
Security Features Burglar Alarm,Entry Card,Gate - Manned,Gate - Unmanned,Security Light
Acceptable Financing Cash, Conventional, FHA, Owner Financing, VA
Horse Property No
Membership Fee Required No
Listing Terms Cash, Conventional, FHA, Owner Financing, VA
Financing Cash,Conventional,FHA,Owner Financing,VA
Pets Allowed No Restrictions
Read Less Info
Want to know what your home might be worth? Contact us for a FREE valuation!

Our team is ready to help you sell your home for the highest possible price ASAP

"Molly's job is to find and attract mastery-based agents to the office, protect the culture, and make sure everyone is happy! "





