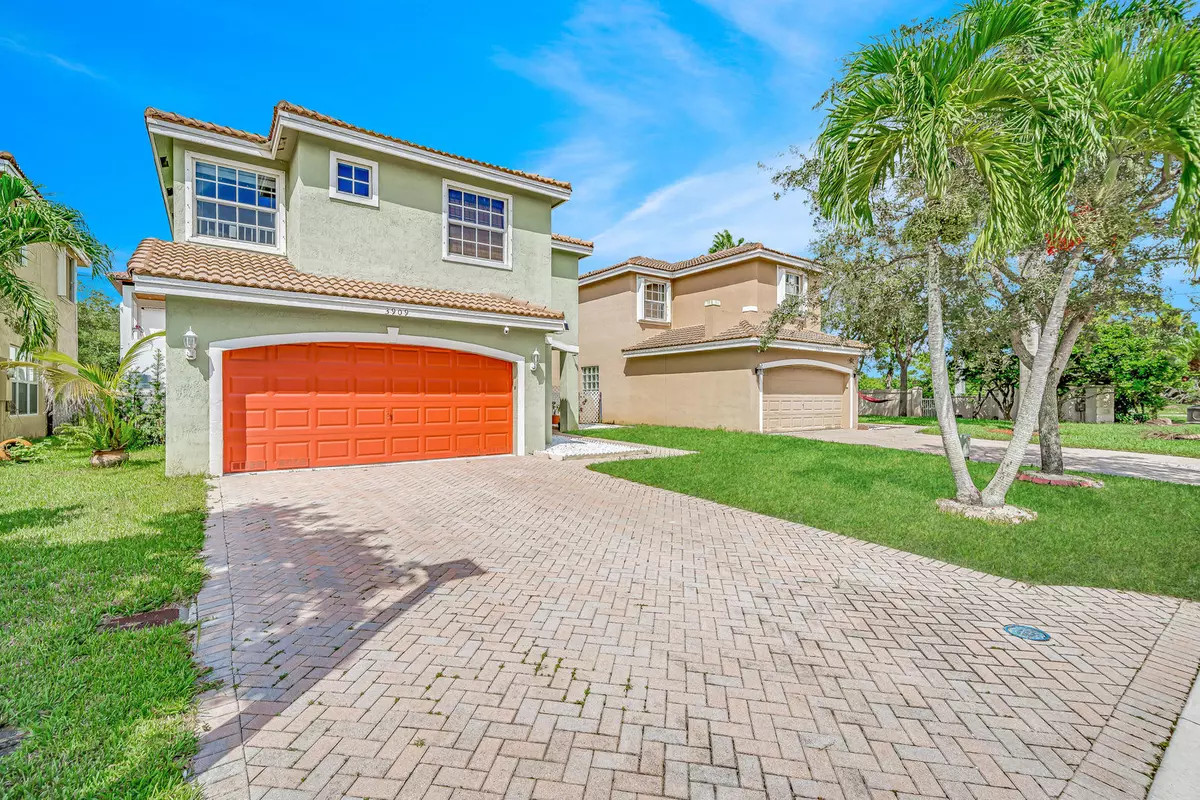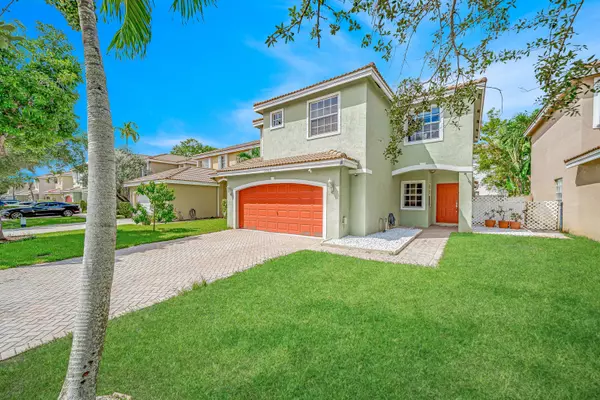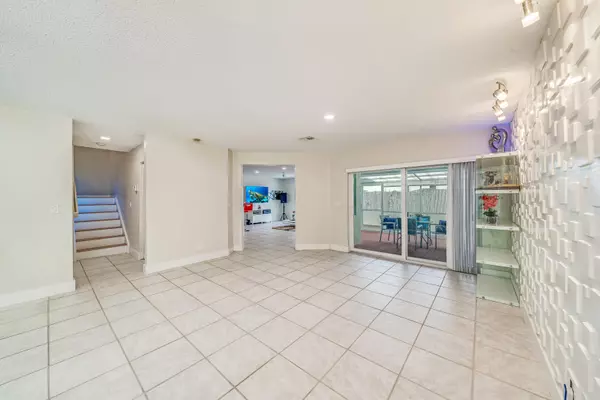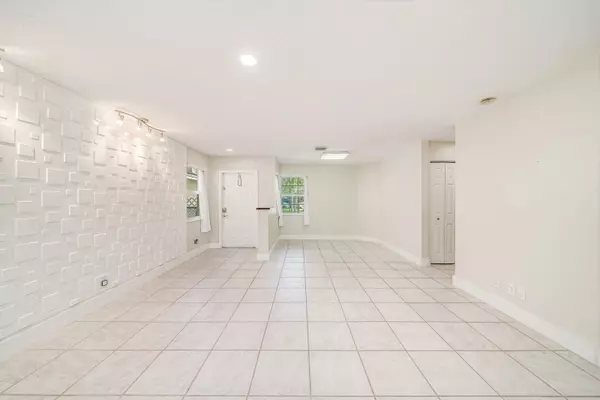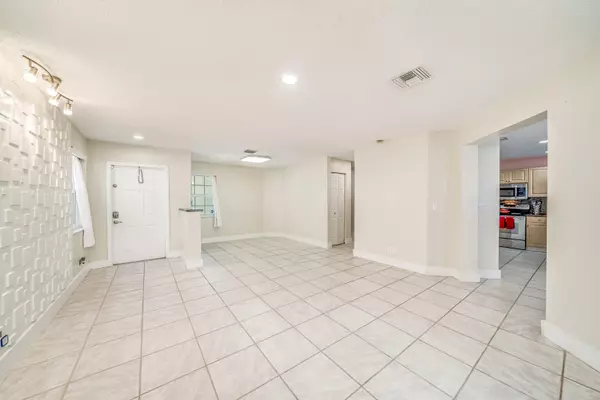Bought with Rich Commercial Group
$449,000
$459,500
2.3%For more information regarding the value of a property, please contact us for a free consultation.
4 Beds
2.1 Baths
2,185 SqFt
SOLD DATE : 04/16/2021
Key Details
Sold Price $449,000
Property Type Single Family Home
Sub Type Single Family Detached
Listing Status Sold
Purchase Type For Sale
Square Footage 2,185 sqft
Price per Sqft $205
Subdivision Crescent Creek, Coconut Pointe
MLS Listing ID RX-10655988
Sold Date 04/16/21
Style < 4 Floors
Bedrooms 4
Full Baths 2
Half Baths 1
Construction Status Resale
HOA Fees $80/mo
HOA Y/N Yes
Year Built 2000
Annual Tax Amount $7,490
Tax Year 2020
Lot Size 3,906 Sqft
Property Description
This is a Beautiful 2-story 4 bedroom, 2 1/2 bath home with 2-car garage, has warm, white tile flooring throughout the entire 1st floor! Every window in this home is IMPACT GLASS, which provides excellent safety, security, & sound-proofing of the property! Not to mention the IMPACT GLASS deflects sunlight from heating up the home, thus keeping it cooler, & putting no additional strain on the air conditioner! Step inside to be greeted by an abstract, artistic wall design in the main entrance walk-way & enjoy recess lighting all throughout the entire home! The kitchen boasts beaming black splash & gorgeous, granite counter tops & consists of stylish, stainless steel appliances along with a state-of-the-art, reverse osmosis, water purification system for clean, PH balanced
Location
State FL
County Broward
Community Crescent Creek, Coconut Pointe
Area 3511
Zoning RESIDENTIAL
Rooms
Other Rooms Family, Laundry-Inside
Master Bath Dual Sinks, Mstr Bdrm - Upstairs, Separate Shower, Separate Tub
Interior
Interior Features Entry Lvl Lvng Area, Pantry, Stack Bedrooms, Walk-in Closet
Heating Central, Electric
Cooling Ceiling Fan, Central, Electric
Flooring Laminate, Tile
Furnishings Unfurnished
Exterior
Exterior Feature Covered Patio, Fence, Fruit Tree(s), Screened Patio
Parking Features 2+ Spaces, Driveway, Garage - Attached
Garage Spaces 2.0
Community Features Sold As-Is
Utilities Available Electric, Public Sewer, Public Water
Amenities Available Sidewalks, Street Lights
Waterfront Description None
View Garden
Roof Type Barrel
Present Use Sold As-Is
Exposure South
Private Pool No
Building
Lot Description < 1/4 Acre, Paved Road, Sidewalks
Story 2.00
Foundation CBS
Construction Status Resale
Schools
Elementary Schools Tradewinds Elementary School
Middle Schools Lyons Creek Middle School
High Schools Monarch High School
Others
Pets Allowed Yes
HOA Fee Include Common Areas
Senior Community No Hopa
Restrictions Buyer Approval,No Lease First 2 Years
Security Features Motion Detector,Security Light
Acceptable Financing Cash, Conventional
Horse Property No
Membership Fee Required No
Listing Terms Cash, Conventional
Financing Cash,Conventional
Pets Allowed No Aggressive Breeds
Read Less Info
Want to know what your home might be worth? Contact us for a FREE valuation!

Our team is ready to help you sell your home for the highest possible price ASAP

"Molly's job is to find and attract mastery-based agents to the office, protect the culture, and make sure everyone is happy! "
