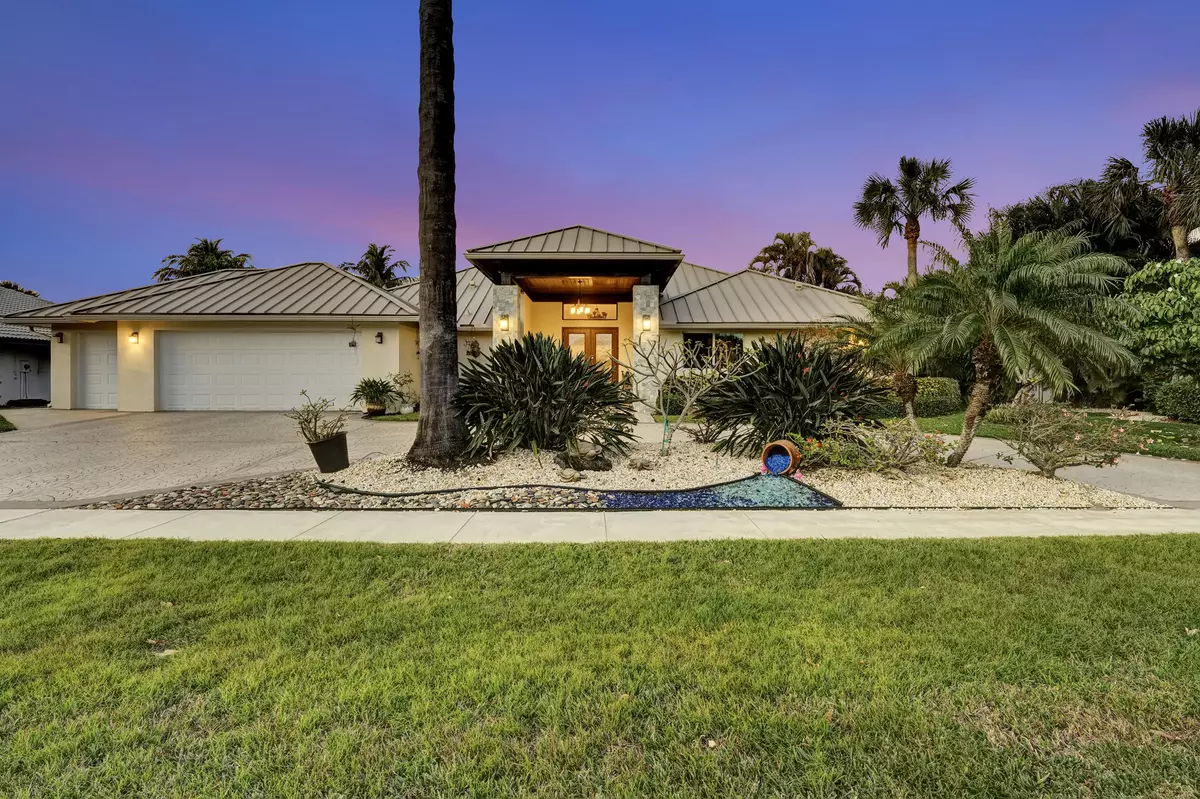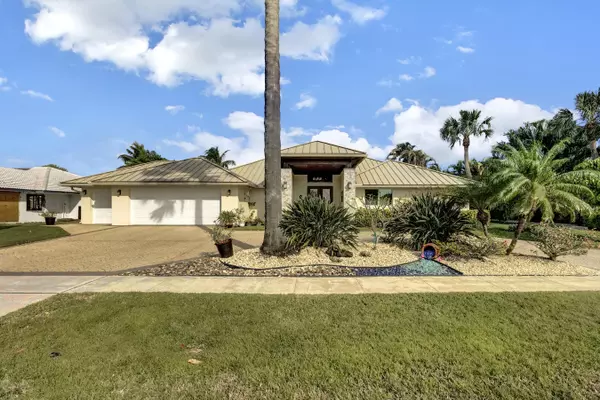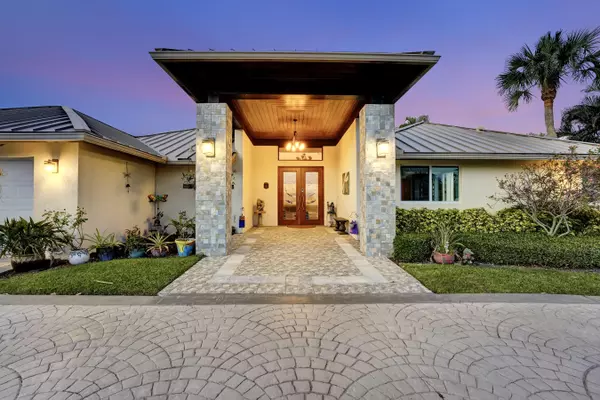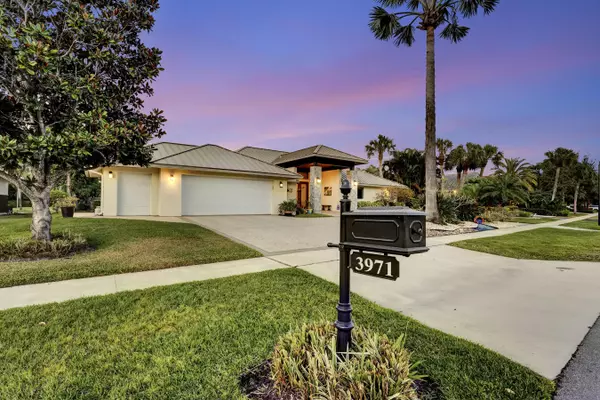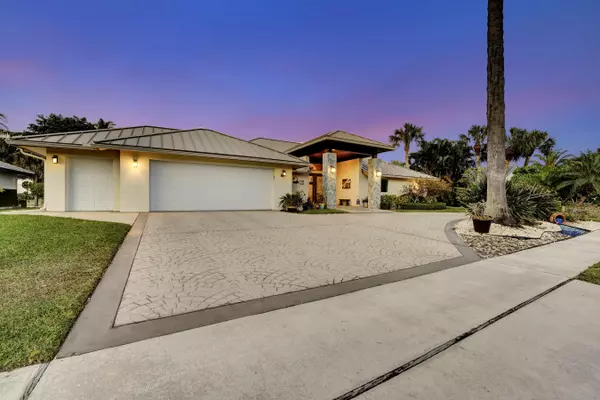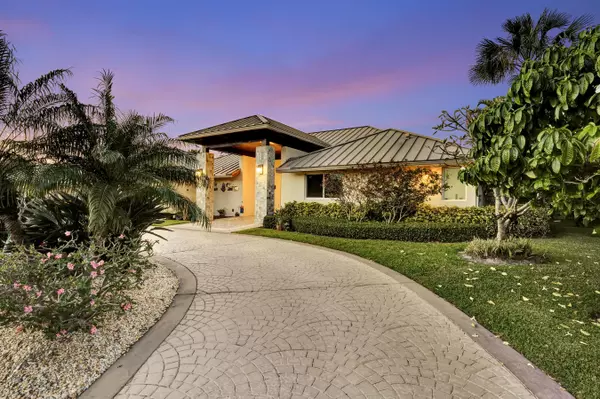Bought with Rising Realty of S Florida
$800,000
$879,000
9.0%For more information regarding the value of a property, please contact us for a free consultation.
3 Beds
3.1 Baths
3,159 SqFt
SOLD DATE : 05/07/2021
Key Details
Sold Price $800,000
Property Type Single Family Home
Sub Type Single Family Detached
Listing Status Sold
Purchase Type For Sale
Square Footage 3,159 sqft
Price per Sqft $253
Subdivision Delaire Country Club
MLS Listing ID RX-10683415
Sold Date 05/07/21
Style Ranch
Bedrooms 3
Full Baths 3
Half Baths 1
Construction Status Resale
Membership Fee $90,000
HOA Fees $383/mo
HOA Y/N Yes
Year Built 1982
Annual Tax Amount $6,843
Tax Year 2020
Property Description
Situated on a gorgeous golf view lot in the exclusive, highly desirable and award winning Delaire Country Club, this home, totally renovated in 2014, offers a grand open floor plan with top quality finishes, and a soaring cathedral, pickled wood washed grand ceiling complementing the handsome wood floors and is hallmarked with Circadian Rhythm LED lighting, (WalaLight) in the main areas and LED lighting throughout the home, providing state-of-the-art outdoor healthy lighting to the indoor environment. Awesome ''Cooks'' eat-in Kitchen with stylish glass backsplash, self closing cabinets, large gorgeous glass and rare gem granite island with seating, plus a wet bar onyx counters and a Brazilian wood decorative backsplash. Three graciously proportioned bedrooms including a master overlooking
Location
State FL
County Palm Beach
Community Delaire Country Club
Area 4550
Zoning R-1-AA
Rooms
Other Rooms Laundry-Util/Closet, Laundry-Inside
Master Bath Separate Shower, Dual Sinks, Separate Tub
Interior
Interior Features Ctdrl/Vault Ceilings, Walk-in Closet
Heating Central, Electric, Zoned
Cooling Zoned, Central, Electric
Flooring Wood Floor, Tile
Furnishings Unfurnished
Exterior
Exterior Feature Auto Sprinkler, Summer Kitchen
Parking Features Garage - Attached, Golf Cart, 2+ Spaces
Garage Spaces 2.5
Pool Inground
Community Features Gated Community
Utilities Available Electric, Public Sewer, Gas Natural, Cable, Public Water
Amenities Available Pool, Fitness Trail, Cafe/Restaurant, Street Lights, Putting Green, Sidewalks, Game Room, Community Room, Lobby, Elevator, Clubhouse, Tennis, Golf Course
Waterfront Description None
View Golf, Pool
Roof Type Metal
Exposure South
Private Pool Yes
Building
Lot Description 1/4 to 1/2 Acre, Sidewalks
Story 1.00
Foundation CBS
Construction Status Resale
Schools
Elementary Schools Orchard View Elementary School
Middle Schools Omni Middle School
High Schools Spanish River Community High School
Others
Pets Allowed Yes
HOA Fee Include Common Areas,Cable,Security
Senior Community No Hopa
Restrictions Buyer Approval,No Truck,Lease OK w/Restrict,Interview Required,Tenant Approval
Security Features Gate - Manned,Security Patrol
Acceptable Financing Cash, Conventional
Horse Property No
Membership Fee Required Yes
Listing Terms Cash, Conventional
Financing Cash,Conventional
Read Less Info
Want to know what your home might be worth? Contact us for a FREE valuation!

Our team is ready to help you sell your home for the highest possible price ASAP

"Molly's job is to find and attract mastery-based agents to the office, protect the culture, and make sure everyone is happy! "
