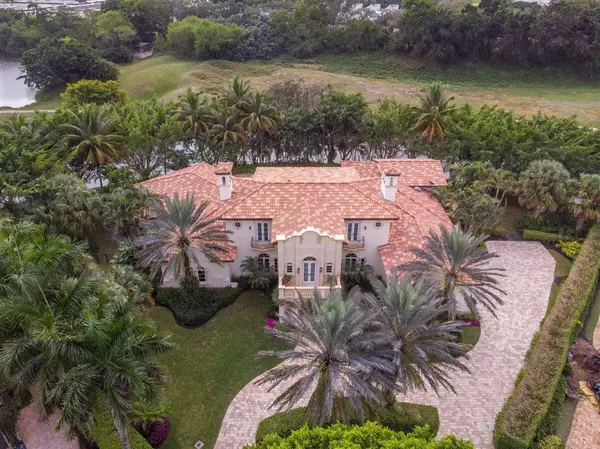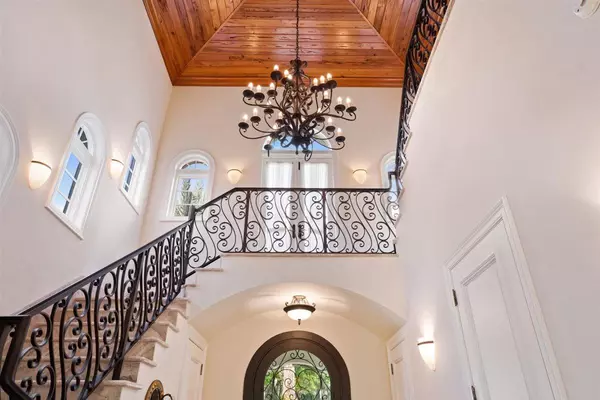Bought with Equestrian Sotheby's International Realty
$3,250,000
$3,599,900
9.7%For more information regarding the value of a property, please contact us for a free consultation.
4 Beds
5.1 Baths
5,806 SqFt
SOLD DATE : 05/13/2021
Key Details
Sold Price $3,250,000
Property Type Single Family Home
Sub Type Single Family Detached
Listing Status Sold
Purchase Type For Sale
Square Footage 5,806 sqft
Price per Sqft $559
Subdivision Kensington
MLS Listing ID RX-10686252
Sold Date 05/13/21
Bedrooms 4
Full Baths 5
Half Baths 1
Construction Status Resale
HOA Fees $470/mo
HOA Y/N Yes
Year Built 2006
Annual Tax Amount $34,455
Tax Year 2020
Lot Size 0.649 Acres
Property Description
A circular driveway welcomes you to this 4 bedroom, 5.5 bath Mediterranean masterpiece located on the cul de sac in the prestigious, Kensington at Palm Beach Polo. This home, built in 2006, is not only the newest home on the street but is also situated on the largest lot with approval for a guest house to be built on site.Upon entering the custom wrought iron front door your eye is immediately drawn up to the pecky cypress ceiling in the foyer flanked by two large closets and a powder bath. Just beyond the foyer the home showcases custom groin vault ceilings. The first floor of the home features Turkish marble floors and french doors throughout opening up to the expansive pool/patio area with built in barbecue perfect for entertaining.
Location
State FL
County Palm Beach
Community Palm Beach Polo
Area 5520
Zoning WELL_P
Rooms
Other Rooms Den/Office, Family, Laundry-Inside
Master Bath Bidet, Dual Sinks, Mstr Bdrm - Ground, Mstr Bdrm - Sitting, Separate Shower, Whirlpool Spa
Interior
Interior Features Built-in Shelves, Closet Cabinets, Ctdrl/Vault Ceilings, Foyer, Pantry, Volume Ceiling, Walk-in Closet
Heating Central, Zoned
Cooling Central, Zoned
Flooring Carpet, Marble
Furnishings Unfurnished
Exterior
Exterior Feature Covered Balcony, Covered Patio, Open Patio
Parking Features 2+ Spaces, Drive - Circular, Drive - Decorative, Garage - Attached, Garage - Building
Garage Spaces 3.0
Pool Heated, Inground, Spa
Community Features Gated Community
Utilities Available Public Sewer, Public Water
Amenities Available Bike - Jog, Sidewalks
Waterfront Description Lake
View Golf, Lake
Roof Type Barrel
Exposure Northwest
Private Pool Yes
Building
Lot Description 1/2 to < 1 Acre
Story 2.00
Foundation CBS, Concrete, Metal
Construction Status Resale
Others
Pets Allowed Yes
HOA Fee Include Common Areas
Senior Community No Hopa
Restrictions Other
Security Features Gate - Manned,Security Patrol,Security Sys-Owned
Acceptable Financing Cash, Conventional
Horse Property No
Membership Fee Required No
Listing Terms Cash, Conventional
Financing Cash,Conventional
Read Less Info
Want to know what your home might be worth? Contact us for a FREE valuation!

Our team is ready to help you sell your home for the highest possible price ASAP

"Molly's job is to find and attract mastery-based agents to the office, protect the culture, and make sure everyone is happy! "





