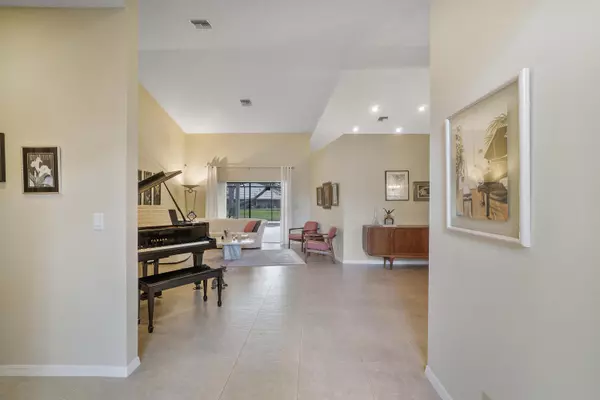Bought with RE/MAX Advantage Plus
$876,500
$875,000
0.2%For more information regarding the value of a property, please contact us for a free consultation.
4 Beds
3 Baths
3,228 SqFt
SOLD DATE : 05/13/2021
Key Details
Sold Price $876,500
Property Type Single Family Home
Sub Type Single Family Detached
Listing Status Sold
Purchase Type For Sale
Square Footage 3,228 sqft
Price per Sqft $271
Subdivision Cypress Head
MLS Listing ID RX-10695363
Sold Date 05/13/21
Style < 4 Floors,Contemporary
Bedrooms 4
Full Baths 3
Construction Status Resale
HOA Fees $216/mo
HOA Y/N Yes
Year Built 1988
Annual Tax Amount $8,992
Tax Year 2020
Lot Size 0.823 Acres
Property Description
Completely renovated, this One of a kind, custom contemporary estate is situated on an interior lakefront site with 64 feet of lake frontage, in desirable Cypresshead, a gated community. New roof and chimney replaced in 2009. Functional 4 bedrooms, 3 full baths with 3-way split floor plan and 3-car side entry garage with impact resistant garage doors, all impact glass windows thru out, accordion shutters on all patio doors and hurricane resistant front door. The open kitchen features new stainless steel appliances and granite countertops plus island, and is open to the family room with wood burning fireplace, dry bar and granite countertop.
Location
State FL
County Broward
Community Cypress Head
Area 3611
Zoning Residential
Rooms
Other Rooms Attic, Cabana Bath, Family, Laundry-Inside
Master Bath Dual Sinks, Mstr Bdrm - Ground, Mstr Bdrm - Sitting, Separate Shower, Separate Tub
Interior
Interior Features Bar, Built-in Shelves, Closet Cabinets, Ctdrl/Vault Ceilings, Entry Lvl Lvng Area, Fireplace(s), Foyer, Kitchen Island, Laundry Tub, Pantry, Roman Tub, Sky Light(s), Split Bedroom, Volume Ceiling, Walk-in Closet
Heating Central, Electric, Zoned
Cooling Central, Electric, Zoned
Flooring Carpet, Tile
Furnishings Unfurnished
Exterior
Exterior Feature Auto Sprinkler, Covered Patio, Screened Patio
Parking Features 2+ Spaces, Drive - Decorative, Driveway, Garage - Attached
Garage Spaces 3.0
Pool Inground, Screened, Spa
Community Features Sold As-Is, Gated Community
Utilities Available Cable, Electric, Public Sewer, Public Water
Amenities Available Basketball, Boating, Fitness Center, Manager on Site, Picnic Area, Pool, Tennis
Waterfront Description Lake
View Garden, Lake, Pool
Roof Type S-Tile
Present Use Sold As-Is
Exposure East
Private Pool Yes
Building
Lot Description 1 to < 2 Acres, 1/2 to < 1 Acre, 1/4 to 1/2 Acre, Interior Lot, Private Road
Story 1.00
Foundation CBS
Construction Status Resale
Schools
Elementary Schools Riverglades Elementary School
Middle Schools Westglades Middle School
High Schools Marjory Stoneman Douglas High School
Others
Pets Allowed Yes
HOA Fee Include Common Areas,Manager,Recrtnal Facility,Security
Senior Community No Hopa
Restrictions No Lease 1st Year
Security Features Gate - Manned,Private Guard,Security Patrol,Security Sys-Owned
Acceptable Financing Cash, Conventional
Horse Property No
Membership Fee Required No
Listing Terms Cash, Conventional
Financing Cash,Conventional
Pets Allowed No Aggressive Breeds
Read Less Info
Want to know what your home might be worth? Contact us for a FREE valuation!

Our team is ready to help you sell your home for the highest possible price ASAP

"Molly's job is to find and attract mastery-based agents to the office, protect the culture, and make sure everyone is happy! "





