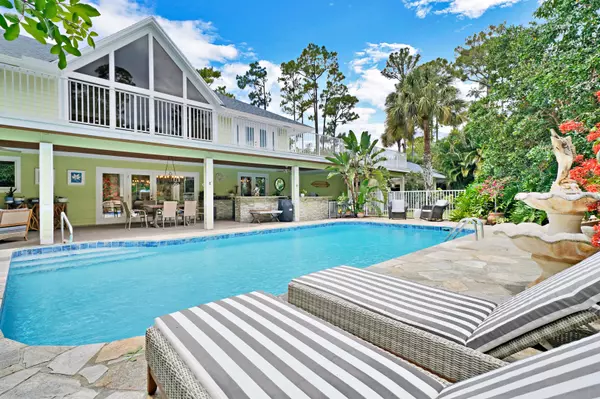Bought with The Corcoran Group
$1,170,000
$1,150,000
1.7%For more information regarding the value of a property, please contact us for a free consultation.
5 Beds
4.1 Baths
4,520 SqFt
SOLD DATE : 06/17/2021
Key Details
Sold Price $1,170,000
Property Type Single Family Home
Sub Type Single Family Detached
Listing Status Sold
Purchase Type For Sale
Square Footage 4,520 sqft
Price per Sqft $258
Subdivision Thousand Pines
MLS Listing ID RX-10715112
Sold Date 06/17/21
Style A-Frame,Key West
Bedrooms 5
Full Baths 4
Half Baths 1
Construction Status Resale
HOA Fees $121/mo
HOA Y/N Yes
Year Built 1981
Annual Tax Amount $10,366
Tax Year 2020
Lot Size 1.087 Acres
Property Description
Spectacular, private, custom estate home, situated on an acre of lush tropical landscaping. This house was built for entertaining with 4520 living sq. ft, custom outdoor kitchen, huge covered patio, outdoor fireplace, amazing pool, & wrap around porch. Invite your friends to your personal home theater with seating for 8. Gourmet kitchen w/wolf gas stove, sub zero fridge, thermador oven, granite countertops. abundance of closets and cabinetry throughout, a Costco lovers dream. 2 luxury suites downstairs, master bedroom & 2 additional bedrooms upstairs, office, upstairs living area with putting green. ''A'' frame window views bring the outside in and gives this home a unique charm. New 2020 roof, Miami Dade approved Hardi-Plank cement fiber siding, New state of the art AC system
Location
State FL
County Palm Beach
Community Thousand Pines
Area 5580
Zoning RS
Rooms
Other Rooms Attic, Convertible Bedroom, Den/Office, Family, Great, Loft, Media, Workshop
Master Bath Dual Sinks, Mstr Bdrm - Upstairs, Separate Shower, Separate Tub
Interior
Interior Features Built-in Shelves, Ctdrl/Vault Ceilings, Entry Lvl Lvng Area, Foyer, French Door, Kitchen Island, Pantry, Split Bedroom, Upstairs Living Area, Walk-in Closet, Wet Bar
Heating Central
Cooling Central
Flooring Ceramic Tile, Wood Floor
Furnishings Unfurnished
Exterior
Exterior Feature Auto Sprinkler, Covered Patio, Deck, Extra Building, Fence, Summer Kitchen, Well Sprinkler, Wrap Porch, Zoned Sprinkler
Parking Features 2+ Spaces, Carport - Attached, Drive - Circular, RV/Boat
Pool Equipment Included, Inground
Community Features Gated Community
Utilities Available Cable, Electric, Gas Natural, Public Sewer, Public Water
Amenities Available Bike - Jog
Waterfront Description None
View Garden, Pool
Roof Type Comp Shingle
Exposure South
Private Pool Yes
Building
Lot Description 1 to < 2 Acres
Story 2.00
Foundation Fiber Cement Siding
Construction Status Resale
Others
Pets Allowed Yes
HOA Fee Include Common Areas,Common R.E. Tax,Reserve Funds,Security
Senior Community No Hopa
Restrictions None
Security Features Gate - Unmanned
Acceptable Financing Cash, Conventional
Horse Property No
Membership Fee Required No
Listing Terms Cash, Conventional
Financing Cash,Conventional
Read Less Info
Want to know what your home might be worth? Contact us for a FREE valuation!

Our team is ready to help you sell your home for the highest possible price ASAP

"Molly's job is to find and attract mastery-based agents to the office, protect the culture, and make sure everyone is happy! "





