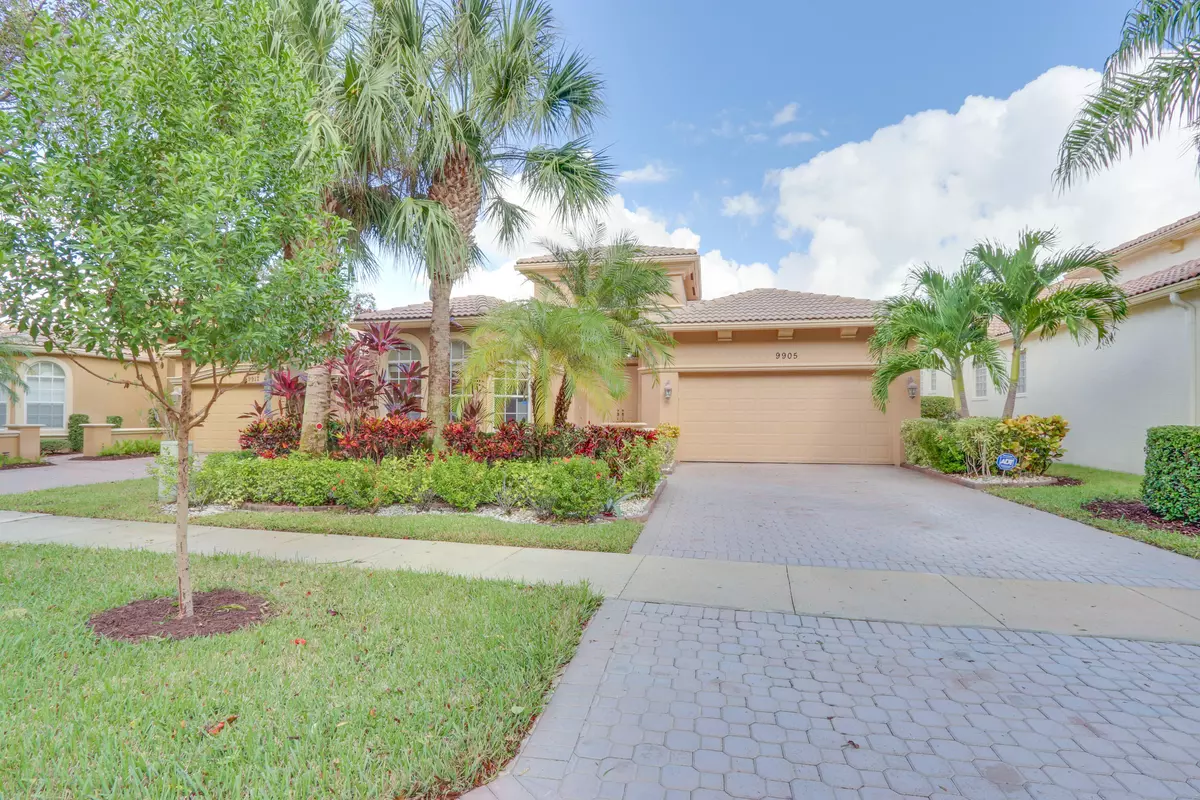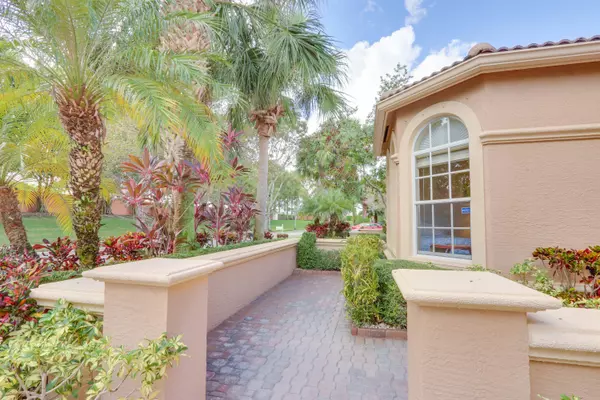Bought with United Realty Group, Inc
$395,000
$405,000
2.5%For more information regarding the value of a property, please contact us for a free consultation.
2 Beds
2.1 Baths
2,364 SqFt
SOLD DATE : 06/11/2021
Key Details
Sold Price $395,000
Property Type Single Family Home
Sub Type Single Family Detached
Listing Status Sold
Purchase Type For Sale
Square Footage 2,364 sqft
Price per Sqft $167
Subdivision Buena Vida
MLS Listing ID RX-10639576
Sold Date 06/11/21
Style Mediterranean,Ranch
Bedrooms 2
Full Baths 2
Half Baths 1
Construction Status Resale
HOA Fees $565/mo
HOA Y/N Yes
Year Built 2005
Annual Tax Amount $6,709
Tax Year 2019
Lot Size 5,747 Sqft
Property Description
The most popular floor plan in Buena Vida, this Ventana Model home, features water and nature preserve views. Come live the life you love, without the additional country club membership fees. Wood panel 42'' kitchen cabinets, granite counter tops, tumbled marble back splash, stainless steel appliances and walk in pantry. Spacious master suite with sitting area, 2 walk in closets, plus large linen in the master bath, with glass block windows and separate his and her cabinets and vanity, and private w/c. Guest bedroom is ensuite with walk in shower enclosure and 3 arched bay windows overlooking courtyard. 3rd bedroom or den has double french door entry and transom glass. Covered & screen enclosed patio for reading and relaxing with a birds eye view. Triple headed palm trees in back.
Location
State FL
County Palm Beach
Community Buena Vida
Area 5570
Zoning RES
Rooms
Other Rooms Den/Office, Family, Laundry-Inside
Master Bath Dual Sinks, Mstr Bdrm - Ground, Mstr Bdrm - Sitting, Separate Shower, Separate Tub
Interior
Interior Features Entry Lvl Lvng Area, Foyer, French Door, Laundry Tub, Pantry, Roman Tub, Split Bedroom, Volume Ceiling, Walk-in Closet
Heating Central, Electric
Cooling Ceiling Fan, Central, Electric
Flooring Carpet, Ceramic Tile
Furnishings Unfurnished
Exterior
Exterior Feature Auto Sprinkler, Covered Patio, Screened Patio, Shutters, Zoned Sprinkler
Parking Features Driveway, Garage - Attached
Garage Spaces 2.0
Community Features Gated Community
Utilities Available Cable, Public Sewer, Public Water, Underground
Amenities Available Billiards, Business Center, Cabana, Cafe/Restaurant, Clubhouse, Community Room, Fitness Center, Game Room, Library, Lobby, Manager on Site, Pool, Sidewalks, Spa-Hot Tub, Tennis
Waterfront Description Lake
View Garden, Lake
Roof Type S-Tile
Exposure Southwest
Private Pool No
Building
Lot Description < 1/4 Acre, Paved Road, Private Road, Sidewalks, Treed Lot, West of US-1, Zero Lot
Story 1.00
Foundation CBS
Construction Status Resale
Others
Pets Allowed Yes
HOA Fee Include Cable,Common Areas,Lawn Care,Maintenance-Exterior,Management Fees,Manager,Recrtnal Facility,Reserve Funds,Security
Senior Community Verified
Restrictions Commercial Vehicles Prohibited,No Truck,Other
Security Features Burglar Alarm,Entry Card,Gate - Manned,Security Patrol,Security Sys-Owned
Acceptable Financing Cash, Conventional
Horse Property No
Membership Fee Required No
Listing Terms Cash, Conventional
Financing Cash,Conventional
Read Less Info
Want to know what your home might be worth? Contact us for a FREE valuation!

Our team is ready to help you sell your home for the highest possible price ASAP

"Molly's job is to find and attract mastery-based agents to the office, protect the culture, and make sure everyone is happy! "





