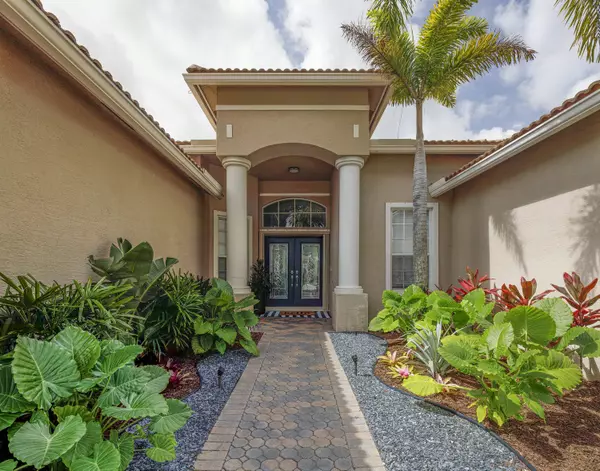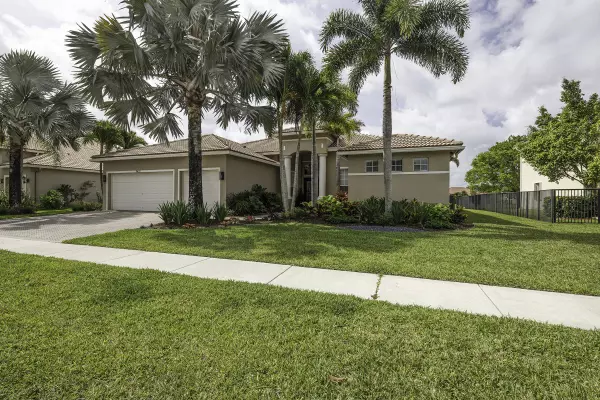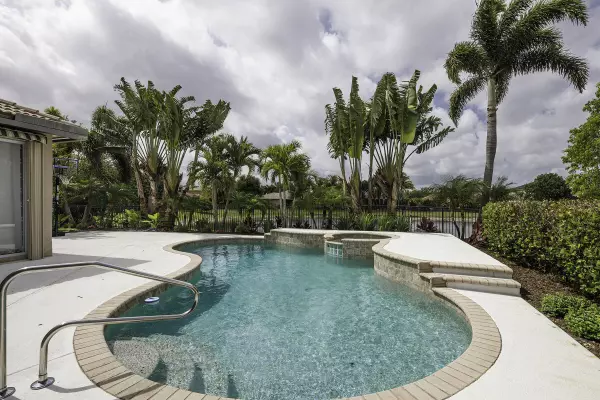Bought with Compass Florida LLC
$620,000
$584,900
6.0%For more information regarding the value of a property, please contact us for a free consultation.
4 Beds
3 Baths
2,729 SqFt
SOLD DATE : 06/29/2021
Key Details
Sold Price $620,000
Property Type Single Family Home
Sub Type Single Family Detached
Listing Status Sold
Purchase Type For Sale
Square Footage 2,729 sqft
Price per Sqft $227
Subdivision Stonehaven Pud
MLS Listing ID RX-10718349
Sold Date 06/29/21
Style Contemporary
Bedrooms 4
Full Baths 3
Construction Status Resale
HOA Fees $255/mo
HOA Y/N Yes
Year Built 2002
Annual Tax Amount $6,257
Tax Year 2020
Lot Size 0.257 Acres
Property Description
Don't miss the opportunity to call this beautiful Lakefront property your Home!! Enjoy the tranquil views, while you relax at the pool or spa in the lush landscaped backyard. This Kingstone Model features 4 Bedrooms, 3 Baths, 3 Car Garage, with a Den, perfect for an office or library. Newer wood grain tile throughout the main living area, Updated Kitchen with 42'' Maple cabinetry and new quartz countertops, Dual wall ovens and Chefs Island.Master bedroom offers tons of space with the pool and lake views! Also includes updated LED lighting throughout, landscape lighting and irrigation, Electric screen for outside patio, new air condition in 2019, Energy Efficient variable speed pool pump in 2021 and In-wall tubes for pest control. Gated Community with 24/7 manned security ,
Location
State FL
County Palm Beach
Area 5570
Zoning PUD
Rooms
Other Rooms Attic, Laundry-Inside, Den/Office, Family, Cabana Bath
Master Bath Dual Sinks, Separate Shower, Separate Tub, Mstr Bdrm - Ground
Interior
Interior Features Closet Cabinets, Walk-in Closet, Split Bedroom, Pantry, Kitchen Island, Foyer, Entry Lvl Lvng Area
Heating Central
Cooling Ceiling Fan, Electric, Central
Flooring Tile
Furnishings Unfurnished
Exterior
Exterior Feature Auto Sprinkler, Open Patio, Shutters, Screened Patio, Lake/Canal Sprinkler, Fence, Custom Lighting, Covered Patio, Awnings
Parking Features Driveway, Vehicle Restrictions, Garage - Attached
Garage Spaces 3.0
Pool Autoclean, Spa, Inground, Heated, Child Gate
Community Features Gated Community
Utilities Available Cable, Public Sewer, Underground, Public Water
Amenities Available Basketball, Tennis, Street Lights, Spa-Hot Tub, Sidewalks, Pool, Fitness Center, Community Room, Clubhouse, Bike - Jog
Waterfront Description Lake
View Lake
Roof Type Barrel
Exposure North
Private Pool Yes
Building
Lot Description 1/4 to 1/2 Acre
Story 1.00
Foundation CBS, Stucco
Construction Status Resale
Others
Pets Allowed Yes
HOA Fee Include Cable,Trash Removal,Security,Reserve Funds,Management Fees,Common Areas
Senior Community No Hopa
Restrictions Commercial Vehicles Prohibited,No Lease 1st Year
Security Features Burglar Alarm,Security Patrol,Gate - Manned
Acceptable Financing Cash, FHA, Conventional
Horse Property No
Membership Fee Required No
Listing Terms Cash, FHA, Conventional
Financing Cash,FHA,Conventional
Read Less Info
Want to know what your home might be worth? Contact us for a FREE valuation!

Our team is ready to help you sell your home for the highest possible price ASAP
"Molly's job is to find and attract mastery-based agents to the office, protect the culture, and make sure everyone is happy! "





