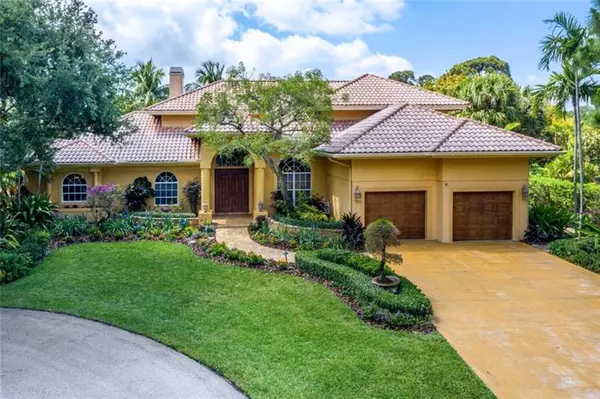$1,650,000
$1,695,500
2.7%For more information regarding the value of a property, please contact us for a free consultation.
5 Beds
4.5 Baths
4,018 SqFt
SOLD DATE : 07/02/2021
Key Details
Sold Price $1,650,000
Property Type Single Family Home
Sub Type Single
Listing Status Sold
Purchase Type For Sale
Square Footage 4,018 sqft
Price per Sqft $410
Subdivision Andover Sec 02
MLS Listing ID F10273997
Sold Date 07/02/21
Style WF/Pool/No Ocean Access
Bedrooms 5
Full Baths 4
Half Baths 1
Construction Status Resale
HOA Fees $175/qua
HOA Y/N Yes
Year Built 1992
Annual Tax Amount $7,873
Tax Year 2021
Lot Size 0.308 Acres
Property Description
Luxurious lakefront, sun-filled custom home located in the gated community of Andover. This fully renovated home w/ hurricane impact glass throughout sits on a quiet cul-de-sac surrounded by multi-level garden beds with massive curb appeal. Perfect for a growing family or empty nesters, the home has 5 bedrooms, 5 baths with master suite and office/nursery on the 1st floor and children/guest quarters and separate family room on 2nd. Central to the home is a chef's kitchen with Thermador gas range, steam oven, and warming drawer, Subzero refrigerator and wine cooler. The entire first floor opens to an expansive patio and pool overlooking the lake and vegetable and flower gardens. Materials are all high end.Low HOA Fees.10 min from Ocean, 25 min from WPB, 30 min from FTL and 54 min from Miami
Location
State FL
County Palm Beach County
Area Palm Beach 4530A; 4540A; 4550B;
Zoning R-1-AA
Rooms
Bedroom Description At Least 1 Bedroom Ground Level,Master Bedroom Ground Level,Sitting Area - Master Bedroom,Studio
Other Rooms Family Room, Loft
Dining Room Breakfast Area, Eat-In Kitchen, Formal Dining
Interior
Interior Features Closet Cabinetry, Custom Mirrors, Fireplace, Fireplace-Decorative, French Doors, Volume Ceilings, Walk-In Closets
Heating Central Heat, Electric Heat, Zoned Heat
Cooling Ceiling Fans, Central Cooling, Electric Cooling, Zoned Cooling
Flooring Ceramic Floor, Wood Floors
Equipment Automatic Garage Door Opener, Central Vacuum, Dishwasher, Disposal, Dryer, Gas Range, Gas Tank Leased, Gas Water Heater, Microwave, Refrigerator
Furnishings Furniture Negotiable
Exterior
Exterior Feature Deck, Exterior Lighting, Fence, High Impact Doors, Open Balcony, Other, Patio
Parking Features Attached
Garage Spaces 2.0
Pool Below Ground Pool, Concrete, Equipment Stays, Private Pool
Community Features Gated Community
Waterfront Description Lake Front
Water Access Y
Water Access Desc Other
View Lake
Roof Type Barrel Roof
Private Pool No
Building
Lot Description 1/4 To Less Than 1/2 Acre Lot
Foundation Concrete Block Construction, Stucco Exterior Construction
Sewer Municipal Sewer
Water Municipal Water
Construction Status Resale
Others
Pets Allowed Yes
HOA Fee Include 525
Senior Community No HOPA
Restrictions Assoc Approval Required,Ok To Lease
Acceptable Financing Cash, Conventional, Lease Purchase
Membership Fee Required No
Listing Terms Cash, Conventional, Lease Purchase
Pets Allowed No Restrictions
Read Less Info
Want to know what your home might be worth? Contact us for a FREE valuation!

Our team is ready to help you sell your home for the highest possible price ASAP

Bought with Signature Paradise Realty Int'l
"Molly's job is to find and attract mastery-based agents to the office, protect the culture, and make sure everyone is happy! "





