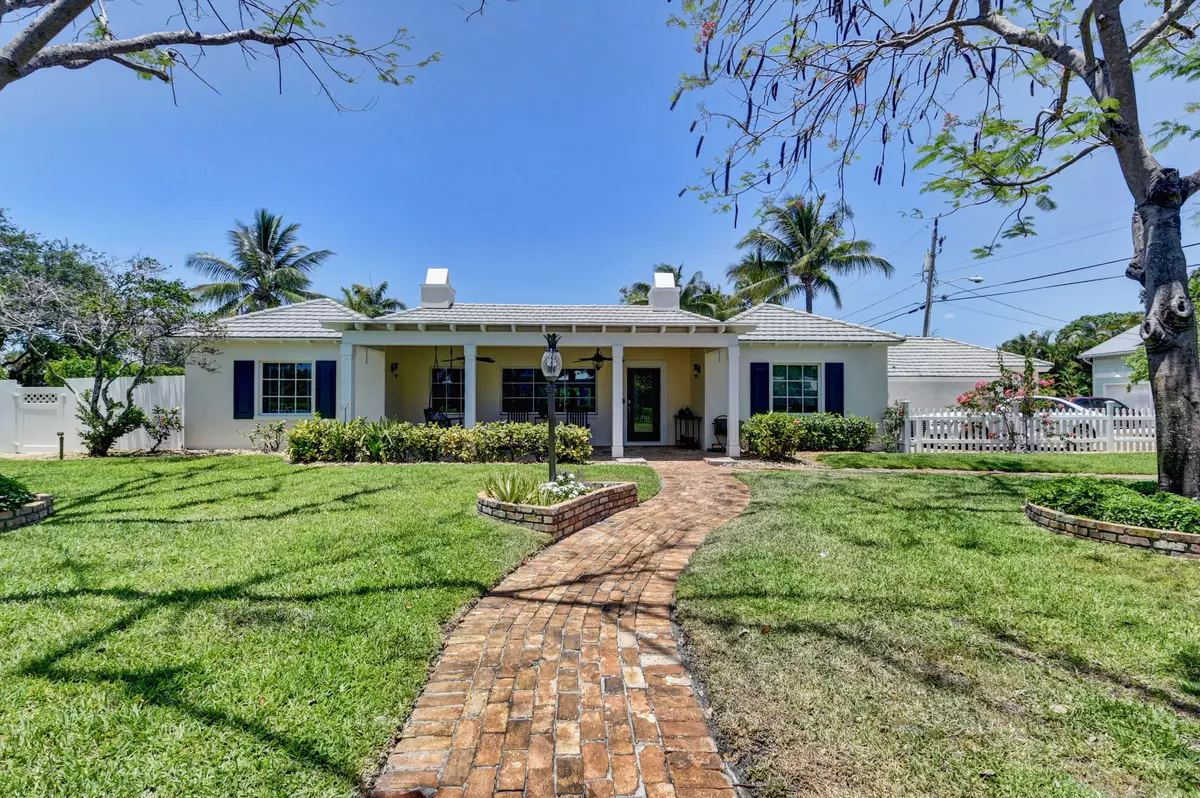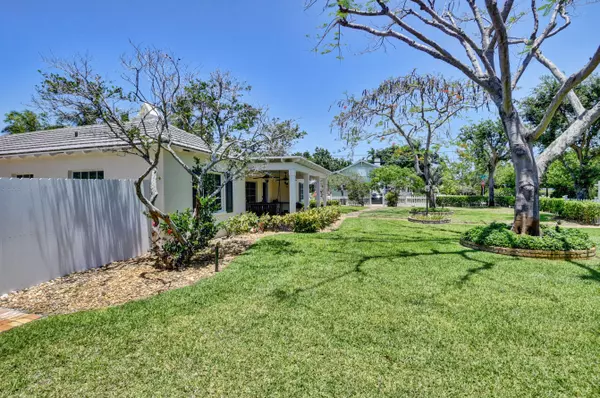Bought with Compass Florida LLC
$1,750,000
$1,750,000
For more information regarding the value of a property, please contact us for a free consultation.
4 Beds
3.1 Baths
2,925 SqFt
SOLD DATE : 07/07/2021
Key Details
Sold Price $1,750,000
Property Type Single Family Home
Sub Type Single Family Detached
Listing Status Sold
Purchase Type For Sale
Square Footage 2,925 sqft
Price per Sqft $598
Subdivision Lakeview Heights Unit 1 Delray
MLS Listing ID RX-10718874
Sold Date 07/07/21
Style Ranch
Bedrooms 4
Full Baths 3
Half Baths 1
Construction Status Resale
HOA Y/N No
Year Built 1959
Annual Tax Amount $12,788
Tax Year 2020
Lot Size 0.363 Acres
Property Description
Welcome home to this charming Coastal Chic home in the heart of old Delray that sits on 2 corner lots. You will love the seaside village vibe of the white picket fence, Chicago-brick pathways and tropical backyard with lush landscaping around the private pool. Once inside you're greeted with a calming and neutral color palette that extends throughout the home. There is new luxury vinyl flooring throughout, beautiful wainscoting in the living room with a wood-burning fireplace and a large glassed-in Florida room that overlooks the heated pool/patio area. The renovated kitchen has granite counters, stainless appliances including a commercial-grade gas range and walk-in pantry. The master suite is totally private complete with a cozy reading nook, large walk-in closet and French doors leading
Location
State FL
County Palm Beach
Area 4460
Zoning R-1-AA
Rooms
Other Rooms Family, Florida, Laundry-Garage, Storage, Util-Garage
Master Bath Mstr Bdrm - Ground, Mstr Bdrm - Sitting, Separate Shower, Separate Tub
Interior
Interior Features Built-in Shelves, Closet Cabinets, Entry Lvl Lvng Area, Fireplace(s), French Door, Laundry Tub, Pantry, Pull Down Stairs, Split Bedroom, Volume Ceiling, Walk-in Closet
Heating Central, Electric, Zoned
Cooling Ceiling Fan, Central, Zoned
Flooring Tile, Vinyl Floor
Furnishings Furniture Negotiable
Exterior
Exterior Feature Auto Sprinkler, Fence, Open Patio, Open Porch, Outdoor Shower
Parking Features 2+ Spaces, Driveway, Garage - Attached
Garage Spaces 1.0
Pool Freeform, Heated, Inground
Utilities Available Public Sewer, Public Water
Amenities Available Bike - Jog
Waterfront Description None
View Garden, Pool
Roof Type Concrete Tile
Exposure East
Private Pool Yes
Building
Lot Description 1/4 to 1/2 Acre, Corner Lot, Sidewalks, Treed Lot
Story 1.00
Foundation CBS
Construction Status Resale
Schools
Elementary Schools Plumosa School Of The Arts
Middle Schools Carver Community Middle School
High Schools Atlantic High School
Others
Pets Allowed Yes
Senior Community No Hopa
Restrictions None
Acceptable Financing Cash, Conventional
Horse Property No
Membership Fee Required No
Listing Terms Cash, Conventional
Financing Cash,Conventional
Pets Allowed No Restrictions
Read Less Info
Want to know what your home might be worth? Contact us for a FREE valuation!

Our team is ready to help you sell your home for the highest possible price ASAP

"Molly's job is to find and attract mastery-based agents to the office, protect the culture, and make sure everyone is happy! "





