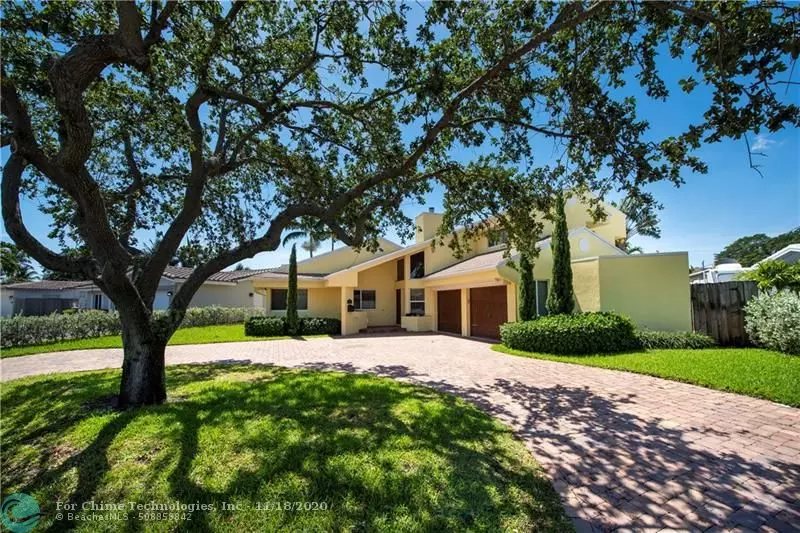$775,000
$829,000
6.5%For more information regarding the value of a property, please contact us for a free consultation.
4 Beds
2.5 Baths
2,622 SqFt
SOLD DATE : 06/17/2021
Key Details
Sold Price $775,000
Property Type Single Family Home
Sub Type Single
Listing Status Sold
Purchase Type For Sale
Square Footage 2,622 sqft
Price per Sqft $295
Subdivision Coral Ridge Isles
MLS Listing ID F10255837
Sold Date 06/17/21
Style WF/Pool/Ocean Access
Bedrooms 4
Full Baths 2
Half Baths 1
Construction Status Resale
HOA Y/N No
Year Built 1988
Annual Tax Amount $11,073
Tax Year 2014
Lot Size 7,500 Sqft
Property Description
BRAND NEW ROOF! Back on the market this beautiful expansive 4 bedroom property with 2.5 bathrooms, open floor plan including large chefs kitchen, two great rooms and open water views is back on the market. Come take a look at this home located in Coral Ridge Isles, excellent schools tucked away in one of the most prestigious neighborhoods of East Fort Lauderdale. Lagoon style pool, outdoor brand new kitchen that includes a hibachi grill, refrigerator and entertainment area is perfect for your own 5 star living lifestyle. This property does have Ocean access, 2 fixed bridges but can accommodate a 12 foot height. Largest home with vaulted ceilings, upgraded 2 car garage with storage, large balcony on the second floor and wired for smart home technology.
Location
State FL
County Broward County
Area Ft Ldale Ne (3240-3270;3350-3380;3440-3450;3700)
Zoning RES
Rooms
Bedroom Description At Least 1 Bedroom Ground Level,Entry Level,Master Bedroom Upstairs
Other Rooms Family Room
Dining Room Dining/Living Room, Eat-In Kitchen
Interior
Interior Features Closet Cabinetry, Kitchen Island, Fireplace, French Doors, Split Bedroom, Volume Ceilings, Walk-In Closets
Heating Central Heat, Electric Heat
Cooling Ceiling Fans, Central Cooling
Flooring Marble Floors, Wood Floors
Equipment Dishwasher, Disposal, Dryer, Electric Range, Electric Water Heater, Microwave, Refrigerator, Smoke Detector, Washer
Furnishings Furniture Negotiable
Exterior
Exterior Feature Built-In Grill, Deck, Exterior Lighting, Fence, Open Balcony, Patio
Parking Features Attached
Garage Spaces 2.0
Pool Equipment Stays, Heated
Waterfront Description Canal Width 1-80 Feet,Fixed Bridge(S),Ocean Access,Seawall
Water Access Y
Water Access Desc Boatlift,Private Dock
View Canal, Garden View, Pool Area View
Roof Type Other Roof,Comp Shingle Roof
Private Pool No
Building
Lot Description Less Than 1/4 Acre Lot
Foundation Concrete Block Construction, Cbs Construction
Sewer Municipal Sewer
Water Municipal Water
Construction Status Resale
Others
Pets Allowed No
Senior Community No HOPA
Restrictions Ok To Lease
Acceptable Financing Cash, FHA, FHA-Va Approved
Membership Fee Required No
Listing Terms Cash, FHA, FHA-Va Approved
Special Listing Condition As Is
Read Less Info
Want to know what your home might be worth? Contact us for a FREE valuation!

Our team is ready to help you sell your home for the highest possible price ASAP

Bought with Prime Realty Services

"Molly's job is to find and attract mastery-based agents to the office, protect the culture, and make sure everyone is happy! "





