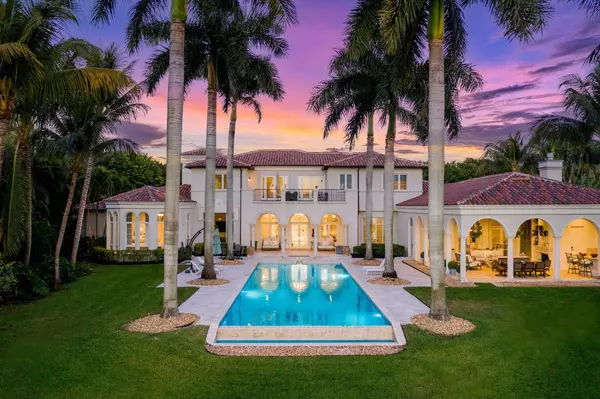Bought with Set Sail Realty, Inc
$6,850,000
$6,950,000
1.4%For more information regarding the value of a property, please contact us for a free consultation.
7 Beds
8.1 Baths
11,225 SqFt
SOLD DATE : 08/02/2021
Key Details
Sold Price $6,850,000
Property Type Single Family Home
Sub Type Single Family Detached
Listing Status Sold
Purchase Type For Sale
Square Footage 11,225 sqft
Price per Sqft $610
Subdivision Long Lake Estates 1 As
MLS Listing ID RX-10692501
Sold Date 08/02/21
Style < 4 Floors,Contemporary
Bedrooms 7
Full Baths 8
Half Baths 1
Construction Status Resale
HOA Fees $484/mo
HOA Y/N Yes
Year Built 2006
Annual Tax Amount $78,135
Tax Year 2020
Lot Size 1.430 Acres
Property Description
Hamptons style blended with a refined Palm Beach Chic, this newly renovated throughout contemporary inspired lakefront estate is nestled on over 1.4 acres with stunning southwest water views. Designed by award winning architect, Randall Stofft, this residence has previously undergone a two year, $4 Million complete renovation. This impressive residence provides a grand total of 15,164+/- square feet (11,225 AC) with seven bedrooms and nine and a-half baths - including the guest house which includes a full bathroom and refrigerator/microwave, upstairs/downstairs laundry rooms, an elevator, and a full-house generator. Select finishes feature marble and wide-plank wood floors, hand-forged custom balustrades, and impact-glass windows and exterior doors.The baths have Waterworks and Toto fixtures
Location
State FL
County Palm Beach
Community Long Lake Estates
Area 4760
Zoning RE
Rooms
Other Rooms Cabana Bath, Den/Office, Family, Laundry-Inside, Maid/In-Law, Media
Master Bath 2 Master Baths, Bidet, Mstr Bdrm - Ground, Mstr Bdrm - Sitting
Interior
Interior Features Elevator, Fireplace(s), Kitchen Island, Volume Ceiling
Heating Central, Electric, Zoned
Cooling Central, Electric, Zoned
Flooring Carpet, Marble, Wood Floor
Furnishings Furniture Negotiable
Exterior
Exterior Feature Auto Sprinkler, Covered Balcony, Covered Patio, Custom Lighting, Lake/Canal Sprinkler, Open Balcony, Open Porch, Summer Kitchen
Parking Features 2+ Spaces, Drive - Circular, Garage - Attached, Garage - Detached
Garage Spaces 5.0
Pool Inground, Spa
Community Features Gated Community
Utilities Available Public Water, Septic
Amenities Available None
Waterfront Description Lake
View Lake
Roof Type Barrel
Exposure East
Private Pool Yes
Building
Lot Description 1 to < 2 Acres
Story 2.00
Foundation CBS
Construction Status Resale
Schools
Middle Schools Omni Middle School
High Schools Olympic Heights Community High
Others
Pets Allowed Yes
HOA Fee Include Common Areas,Security
Senior Community No Hopa
Restrictions Other
Security Features Burglar Alarm,Gate - Manned,Security Patrol,Security Sys-Owned
Acceptable Financing Cash, Conventional
Horse Property No
Membership Fee Required No
Listing Terms Cash, Conventional
Financing Cash,Conventional
Read Less Info
Want to know what your home might be worth? Contact us for a FREE valuation!

Our team is ready to help you sell your home for the highest possible price ASAP

"Molly's job is to find and attract mastery-based agents to the office, protect the culture, and make sure everyone is happy! "





