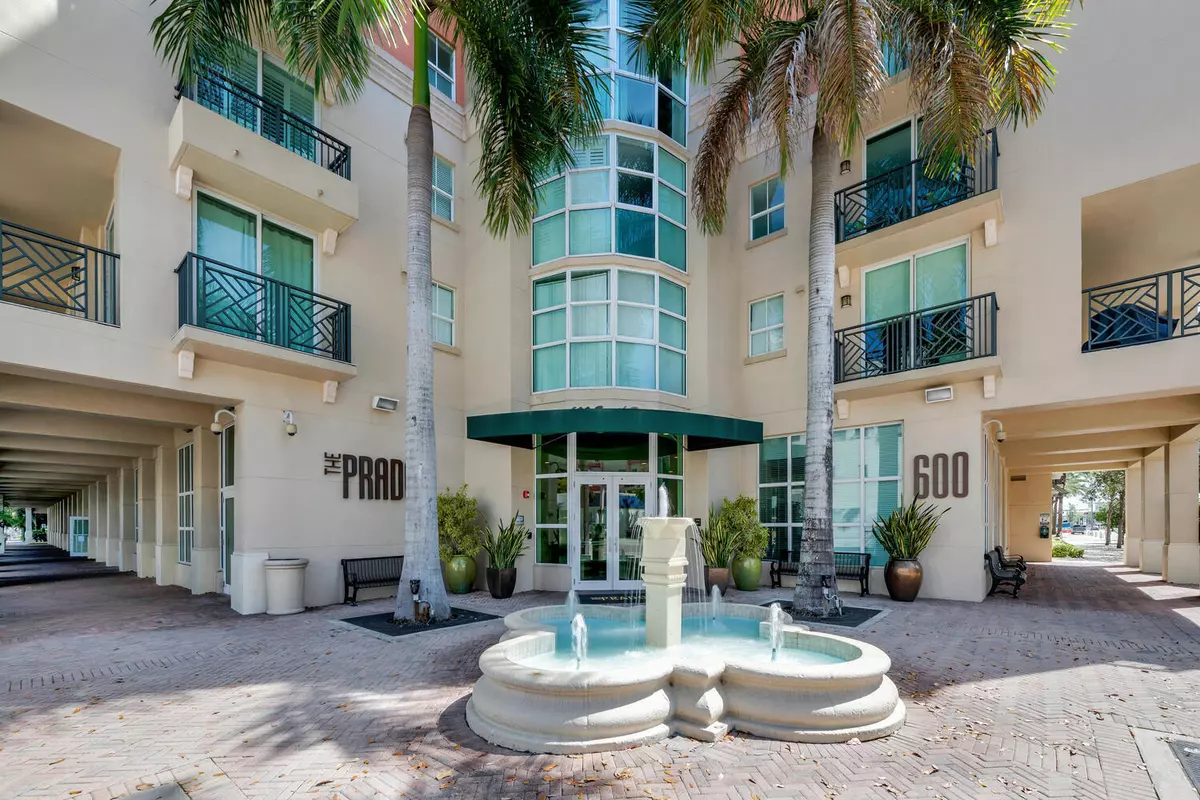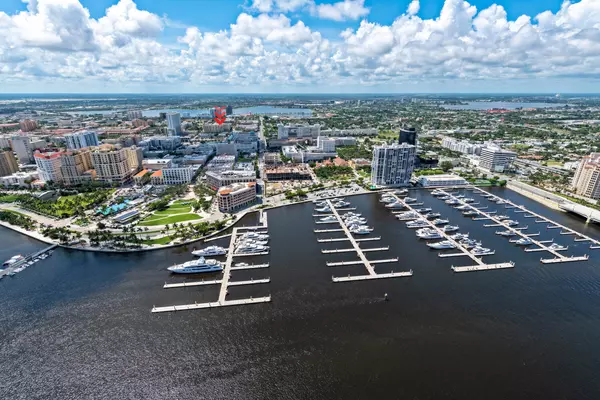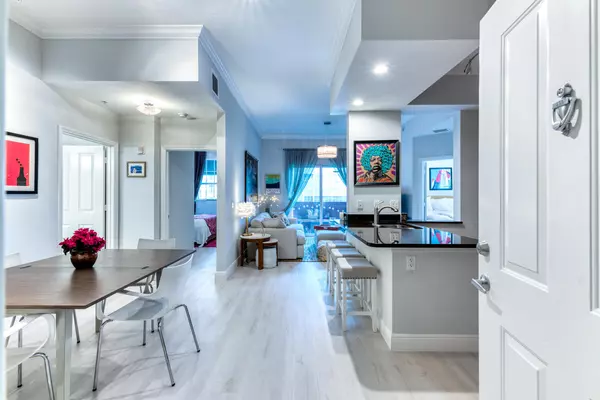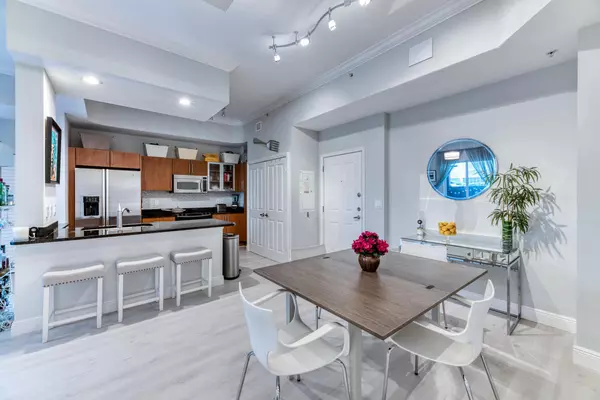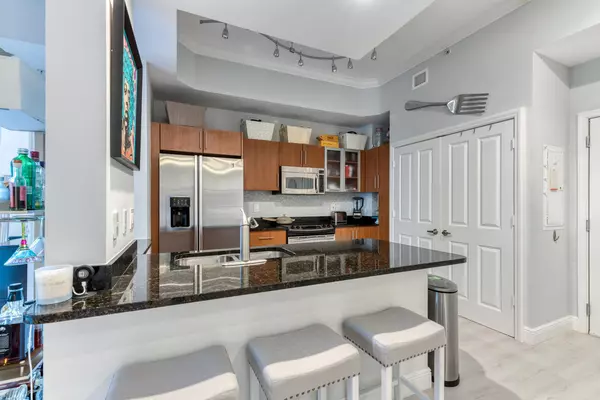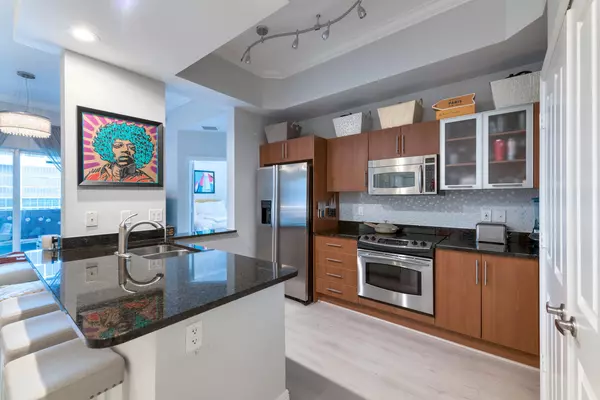Bought with Premium Properties R.E Service
$345,000
$350,000
1.4%For more information regarding the value of a property, please contact us for a free consultation.
2 Beds
2 Baths
1,121 SqFt
SOLD DATE : 07/19/2021
Key Details
Sold Price $345,000
Property Type Condo
Sub Type Condo/Coop
Listing Status Sold
Purchase Type For Sale
Square Footage 1,121 sqft
Price per Sqft $307
Subdivision The Prado
MLS Listing ID RX-10726568
Sold Date 07/19/21
Style Art Deco,Contemporary
Bedrooms 2
Full Baths 2
Construction Status Resale
HOA Fees $645/mo
HOA Y/N Yes
Year Built 2006
Annual Tax Amount $3,983
Tax Year 2020
Property Description
Renovated 2/2 condo on the 4th floor of the Prado, one of only two floors in the building with 10 ft ceilings. NuCore Rigid Core Luxury Vinyl Plank Flooring throughout this home, with light grey walls, accented by thick baseboards and crown molding. Kitchen wall was cut through to maximize openness and provide ample light throughout this bright unit. Impact Glass, Water Heater 2018, A/C 2020, and W/D located within unit 2020. Enjoy sitting on your balcony and take advantage of all that this building has to offer including a lobby with a full-time attendant, one parking spot, a full-service gym, and a fifth floor resort style pool surrounded by lush landscaping. Pet friendly building with a low maintenance lifestyle in the heart of downtown West Palm Beach-- walk to shops and dining.
Location
State FL
County Palm Beach
Area 5420
Zoning District -10
Rooms
Other Rooms Family, Great
Master Bath Mstr Bdrm - Ground
Interior
Interior Features Elevator, Roman Tub, Split Bedroom, Walk-in Closet
Heating Central
Cooling Central
Flooring Laminate
Furnishings Turnkey,Unfurnished
Exterior
Parking Features Assigned
Garage Spaces 1.0
Utilities Available Cable, Electric, Public Water
Amenities Available Elevator, Extra Storage, Fitness Center, Lobby, Manager on Site, Pool, Trash Chute
Waterfront Description None
View City
Exposure South
Private Pool No
Building
Lot Description East of US-1
Story 8.00
Unit Features Corner
Foundation CBS
Unit Floor 4
Construction Status Resale
Schools
Elementary Schools Roosevelt Elementary School
Middle Schools Conniston Middle School
High Schools Forest Hill Community High School
Others
Pets Allowed Yes
HOA Fee Include Common R.E. Tax,Insurance-Bldg,Maintenance-Exterior,Management Fees,Manager,Trash Removal
Senior Community No Hopa
Restrictions Interview Required
Acceptable Financing Cash, Conventional, VA
Horse Property No
Membership Fee Required No
Listing Terms Cash, Conventional, VA
Financing Cash,Conventional,VA
Pets Allowed No Aggressive Breeds
Read Less Info
Want to know what your home might be worth? Contact us for a FREE valuation!

Our team is ready to help you sell your home for the highest possible price ASAP
"Molly's job is to find and attract mastery-based agents to the office, protect the culture, and make sure everyone is happy! "
