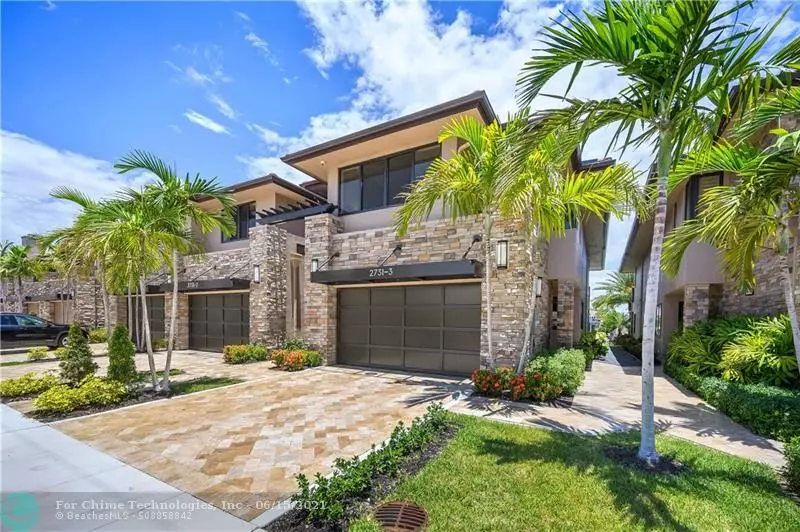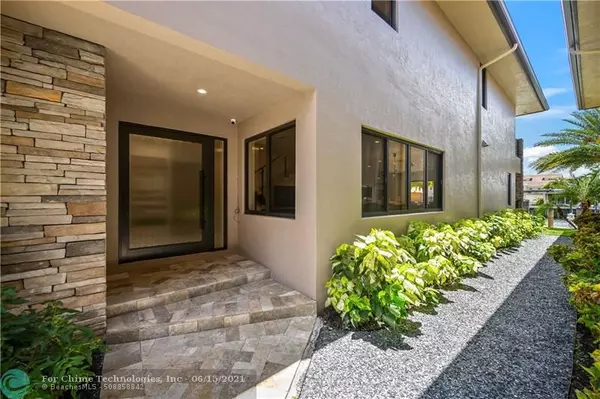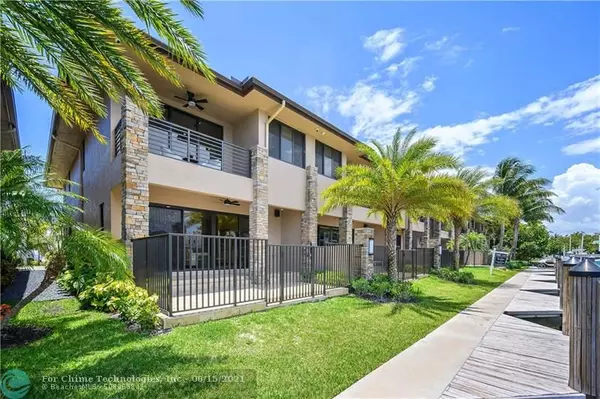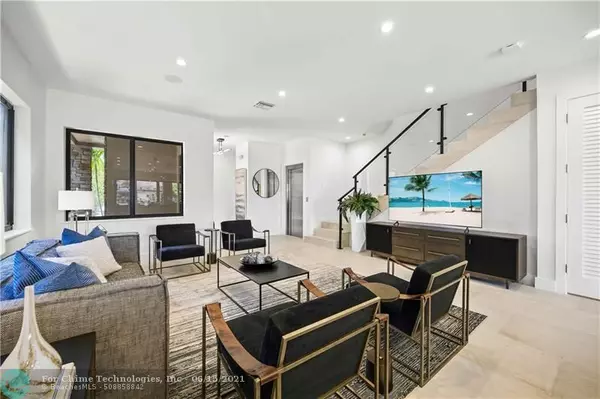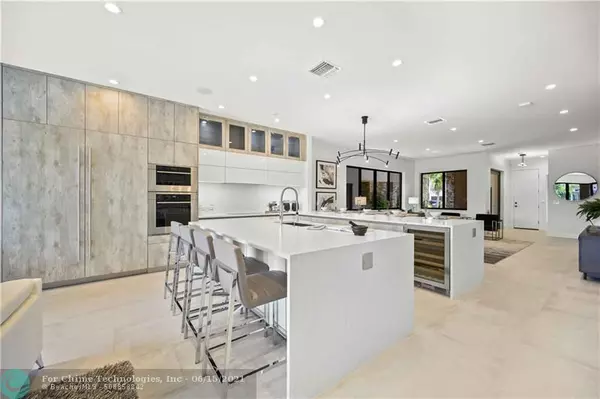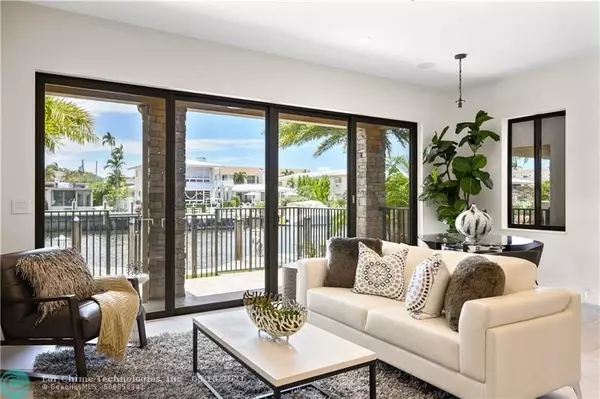$1,997,000
$1,997,000
For more information regarding the value of a property, please contact us for a free consultation.
3 Beds
3.5 Baths
2,886 SqFt
SOLD DATE : 08/06/2021
Key Details
Sold Price $1,997,000
Property Type Townhouse
Sub Type Townhouse
Listing Status Sold
Purchase Type For Sale
Square Footage 2,886 sqft
Price per Sqft $691
Subdivision Coral Ridge
MLS Listing ID F10287932
Sold Date 08/06/21
Style Townhouse Fee Simple
Bedrooms 3
Full Baths 3
Half Baths 1
Construction Status New Construction
HOA Fees $1,550/mo
HOA Y/N Yes
Year Built 2020
Annual Tax Amount $3,357
Tax Year 2020
Property Description
Easy to take care of yet independent NEW Construction waterfront 2-level townhome with private dock for 42' craft, elevator and 2-bay garage with glass door. Corner home with bright sun-lit interiors with high ceilings and walls of sliding doors and windows on three sides. Modern interior has two living areas, porcelain floors, custom cabinets and a wall length buffet, wet bar and media center. The kitchen features seating at both a breakfast bar and the center island. Also Wolf, Bosch and Sub Zero appliances. The second floor landing has a morning bar with sink and fridge. Each bedroom has a bath and generous closet. The Primary bedroom has private balcony and luxury spa bath. Smart home ready with speaker system. Pool ready with pilings already in place.
Location
State FL
County Broward County
Community New Construction!
Area Ft Ldale Ne (3240-3270;3350-3380;3440-3450;3700)
Building/Complex Name CORAL RIDGE
Rooms
Bedroom Description Master Bedroom Upstairs,Sitting Area - Master Bedroom
Other Rooms Utility Room/Laundry
Dining Room Breakfast Area, Dining/Living Room, Snack Bar/Counter
Interior
Interior Features Built-Ins, Kitchen Island, Foyer Entry, Laundry Tub, Volume Ceilings, Walk-In Closets, Wet Bar
Heating Central Heat, Zoned Heat
Cooling Ceiling Fans, Central Cooling, Zoned Cooling
Flooring Tile Floors
Equipment Automatic Garage Door Opener, Dishwasher, Disposal, Dryer, Electric Range, Electric Water Heater, Elevator, Microwave, Other Equipment/Appliances, Refrigerator, Smoke Detector, Washer
Exterior
Exterior Feature Fence, High Impact Doors, Open Balcony, Patio
Parking Features Attached
Garage Spaces 2.0
Amenities Available No Amenities
Waterfront Description Canal Width 81-120 Feet
Water Access Y
Water Access Desc Private Dock,Unrestricted Salt Water Access
Private Pool No
Building
Unit Features Canal
Entry Level 2
Foundation Concrete Block Construction, New Construction, Other Construction
Unit Floor 1
Construction Status New Construction
Others
Pets Allowed Yes
HOA Fee Include 1550
Senior Community No HOPA
Restrictions Dock Restrictions
Security Features Other Security
Acceptable Financing Cash, Conventional
Membership Fee Required No
Listing Terms Cash, Conventional
Pets Allowed No Aggressive Breeds
Read Less Info
Want to know what your home might be worth? Contact us for a FREE valuation!

Our team is ready to help you sell your home for the highest possible price ASAP

Bought with Keller Williams Realty Profess
"Molly's job is to find and attract mastery-based agents to the office, protect the culture, and make sure everyone is happy! "
