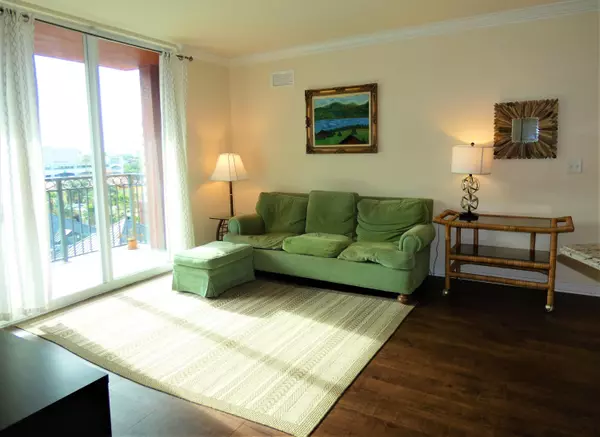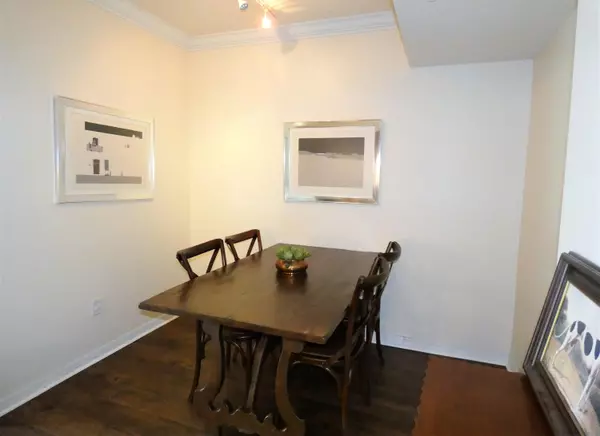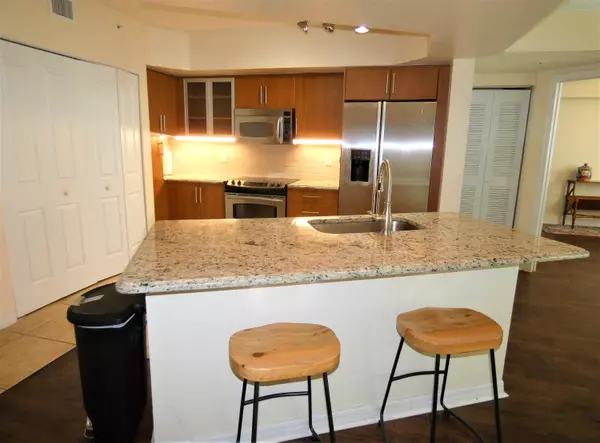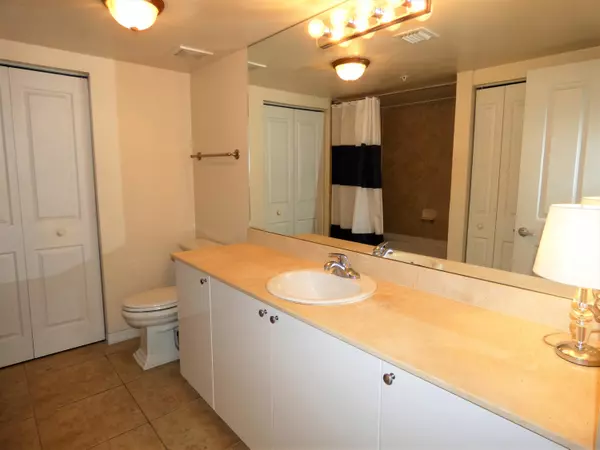Bought with Douglas Elliman (Palm Beach)
$350,000
$350,000
For more information regarding the value of a property, please contact us for a free consultation.
2 Beds
2 Baths
1,118 SqFt
SOLD DATE : 08/19/2021
Key Details
Sold Price $350,000
Property Type Condo
Sub Type Condo/Coop
Listing Status Sold
Purchase Type For Sale
Square Footage 1,118 sqft
Price per Sqft $313
Subdivision Prado
MLS Listing ID RX-10731806
Sold Date 08/19/21
Bedrooms 2
Full Baths 2
Construction Status Resale
HOA Fees $644/mo
HOA Y/N Yes
Min Days of Lease 30
Year Built 2006
Annual Tax Amount $5,294
Tax Year 2020
Property Description
In Trendy Downtown WPB, This Gorgeous 2/2 offers sweeping 7th floor city views, new flooring, new granite countertops, Crown molding, newer water heater & dishwasher, full size washer & dryer in apt, Impact Windows & Doors, oversized balcony plus spacious open floorplan. Prado residents enjoy a 5th floor resort-style, heated pool & Jacuzzi, a 24-hour lobby concierge, uniformed security, maintenance staff & full-time manager, 24-hour access to a state-of-the-art fitness center, club room & business center. Pet-friendly building/w convenient dog walking areas (2 pets max), a gated garage, guest parking, & controlled secure building access. Nestled between Rosemary Square, Clematis, the Intercoastal Waterway - with proximity to Palm Beach & the Kravis Center. The Best of the Palm Beaches!
Location
State FL
County Palm Beach
Area 5420
Zoning QGD-10
Rooms
Other Rooms Laundry-Inside, Laundry-Util/Closet
Master Bath Combo Tub/Shower, Dual Sinks
Interior
Interior Features Entry Lvl Lvng Area, Foyer, Split Bedroom, Walk-in Closet
Heating Central, Electric
Cooling Central, Electric, Reverse Cycle
Flooring Tile, Vinyl Floor
Furnishings Unfurnished
Exterior
Exterior Feature Covered Balcony, Custom Lighting
Parking Features Deeded, Garage - Building, Guest
Garage Spaces 1.0
Community Features Gated Community
Utilities Available Cable, Electric, Public Sewer, Public Water
Amenities Available Bike - Jog, Bike Storage, Business Center, Community Room, Elevator, Fitness Center, Lobby, Manager on Site, Pool, Sidewalks, Spa-Hot Tub, Trash Chute
Waterfront Description None
View City
Exposure East
Private Pool No
Building
Story 8.00
Foundation Block, CBS, Concrete
Unit Floor 7
Construction Status Resale
Schools
Elementary Schools Roosevelt Elementary School
Middle Schools Conniston Middle School
High Schools Forest Hill Community High School
Others
Pets Allowed Restricted
HOA Fee Include Common Areas,Elevator,Insurance-Bldg,Maintenance-Exterior,Manager,Parking,Pool Service,Recrtnal Facility,Reserve Funds,Security,Sewer,Trash Removal,Water
Senior Community No Hopa
Restrictions Buyer Approval,Commercial Vehicles Prohibited,Lease OK
Security Features Entry Card,Entry Phone,Lobby,Private Guard,TV Camera
Acceptable Financing Cash, Conventional
Horse Property No
Membership Fee Required No
Listing Terms Cash, Conventional
Financing Cash,Conventional
Pets Allowed No Aggressive Breeds, Number Limit
Read Less Info
Want to know what your home might be worth? Contact us for a FREE valuation!

Our team is ready to help you sell your home for the highest possible price ASAP

"Molly's job is to find and attract mastery-based agents to the office, protect the culture, and make sure everyone is happy! "





