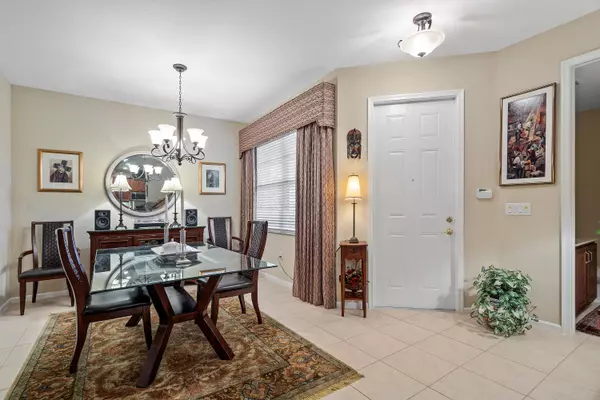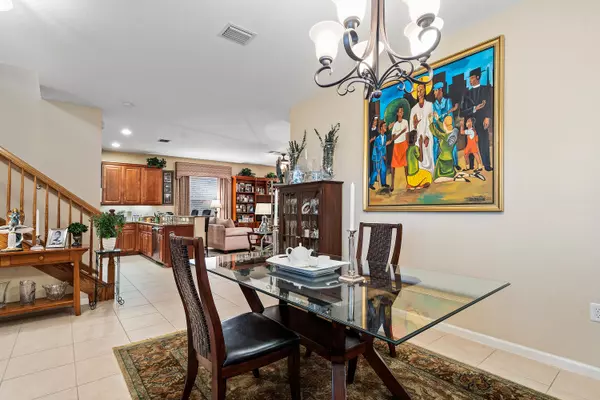Bought with Compass Florida LLC
$514,500
$518,900
0.8%For more information regarding the value of a property, please contact us for a free consultation.
5 Beds
2.1 Baths
2,425 SqFt
SOLD DATE : 10/18/2021
Key Details
Sold Price $514,500
Property Type Single Family Home
Sub Type Single Family Detached
Listing Status Sold
Purchase Type For Sale
Square Footage 2,425 sqft
Price per Sqft $212
Subdivision Greystone
MLS Listing ID RX-10743942
Sold Date 10/18/21
Bedrooms 5
Full Baths 2
Half Baths 1
Construction Status Resale
HOA Fees $198/mo
HOA Y/N Yes
Year Built 2008
Annual Tax Amount $5,197
Tax Year 2020
Lot Size 4,744 Sqft
Property Description
This pristine single family home in the desirable community of Greystone exudes pride of ownership. Impeccably maintained, this 5 bed/2.5 bath former model home includes a spacious loft, indoor laundry room, & 2 car garage. Beautiful kitchen with granite countertops, coffee bar, pantry and all stainless steel appliances. The oversized master bedroom has a spacious master closet with custom California Closets built-ins and an ensuite master bathroom w/ dual vanities and separate tub and shower. Accordion shutters throughout and a brand new 4 ton Carrier A/C unit was just installed. Private screened in patio. Guard-gated community includes rec facility, basketball and tennis courts, community pool, all within a low HOA fee and A-rated school district!
Location
State FL
County Palm Beach
Community Greystone
Area 4610
Zoning PUD
Rooms
Other Rooms Family, Laundry-Inside, Loft
Master Bath Dual Sinks, Mstr Bdrm - Ground, Separate Shower, Separate Tub
Interior
Interior Features Entry Lvl Lvng Area, Pantry, Split Bedroom, Upstairs Living Area, Walk-in Closet
Heating Central
Cooling Ceiling Fan, Central
Flooring Carpet, Tile
Furnishings Unfurnished
Exterior
Exterior Feature Screened Patio, Shutters
Parking Features 2+ Spaces, Driveway, Garage - Attached
Garage Spaces 2.0
Community Features Gated Community
Utilities Available Cable
Amenities Available Basketball, Fitness Center, Picnic Area, Pool, Sidewalks, Spa-Hot Tub, Tennis
Waterfront Description None
Roof Type Barrel
Exposure South
Private Pool No
Building
Lot Description < 1/4 Acre
Story 2.00
Foundation Concrete
Construction Status Resale
Schools
Elementary Schools Hagen Road Elementary School
Middle Schools Christa Mcauliffe Middle School
Others
Pets Allowed Yes
HOA Fee Include Common Areas,Pool Service,Recrtnal Facility,Reserve Funds,Security
Senior Community No Hopa
Restrictions Lease OK w/Restrict,No Lease 1st Year
Acceptable Financing Cash, Conventional, VA
Horse Property No
Membership Fee Required No
Listing Terms Cash, Conventional, VA
Financing Cash,Conventional,VA
Read Less Info
Want to know what your home might be worth? Contact us for a FREE valuation!

Our team is ready to help you sell your home for the highest possible price ASAP
"Molly's job is to find and attract mastery-based agents to the office, protect the culture, and make sure everyone is happy! "





