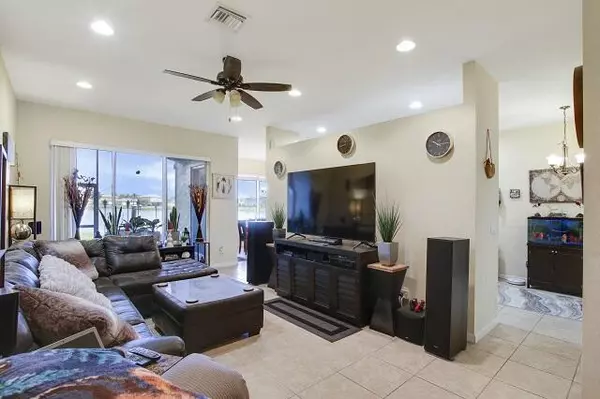Bought with RE/MAX of Stuart
$280,000
$269,000
4.1%For more information regarding the value of a property, please contact us for a free consultation.
3 Beds
2.1 Baths
2,198 SqFt
SOLD DATE : 11/02/2021
Key Details
Sold Price $280,000
Property Type Townhouse
Sub Type Townhouse
Listing Status Sold
Purchase Type For Sale
Square Footage 2,198 sqft
Price per Sqft $127
Subdivision Third Replat Of Portofino Isles
MLS Listing ID RX-10746072
Sold Date 11/02/21
Style Multi-Level,Townhouse
Bedrooms 3
Full Baths 2
Half Baths 1
Construction Status Resale
HOA Fees $289/mo
HOA Y/N Yes
Year Built 2006
Annual Tax Amount $1,653
Tax Year 2020
Lot Size 2,570 Sqft
Property Description
Fantastic water view from most rooms of this very spacious, well maintained townhome in sought after Newport Isles. In addition to first floor living area is a half bath, laundry room, and screened porch overlooking a tranquil lake. Generous master bedroom upstairs with extra large walk in closet, luxury master bath includes separate garden tub and walk in shower, double sinks. Nice size guest bedrooms with bonus loft family room and guest bath. Community offers many activities, including clubhouse and pool. 24 hour manned gate security. Located in the Traditions area, minutes away from major shopping, hospital, and schools. Seller would like to sell fully furnished.
Location
State FL
County St. Lucie
Community Newport Isles
Area 7720
Zoning Residential
Rooms
Other Rooms Family, Laundry-Inside
Master Bath Dual Sinks, Mstr Bdrm - Upstairs, Separate Shower, Separate Tub
Interior
Interior Features Entry Lvl Lvng Area, Pantry, Roman Tub, Volume Ceiling, Walk-in Closet
Heating Central
Cooling Central
Flooring Carpet, Ceramic Tile
Furnishings Furniture Negotiable
Exterior
Exterior Feature Screen Porch
Parking Features 2+ Spaces, Garage - Attached
Garage Spaces 2.0
Community Features Gated Community
Utilities Available Public Sewer, Public Water
Amenities Available Bike - Jog, Clubhouse, Fitness Center, Picnic Area, Playground, Sidewalks, Tennis
Waterfront Description Pond
View Lake, Pond
Roof Type Concrete Tile
Exposure South
Private Pool No
Building
Lot Description < 1/4 Acre
Story 2.00
Foundation CBS
Construction Status Resale
Others
Pets Allowed Restricted
Senior Community No Hopa
Restrictions Buyer Approval,Interview Required
Security Features Gate - Manned
Acceptable Financing Cash, Conventional, FHA, VA
Horse Property No
Membership Fee Required No
Listing Terms Cash, Conventional, FHA, VA
Financing Cash,Conventional,FHA,VA
Read Less Info
Want to know what your home might be worth? Contact us for a FREE valuation!

Our team is ready to help you sell your home for the highest possible price ASAP

"Molly's job is to find and attract mastery-based agents to the office, protect the culture, and make sure everyone is happy! "





