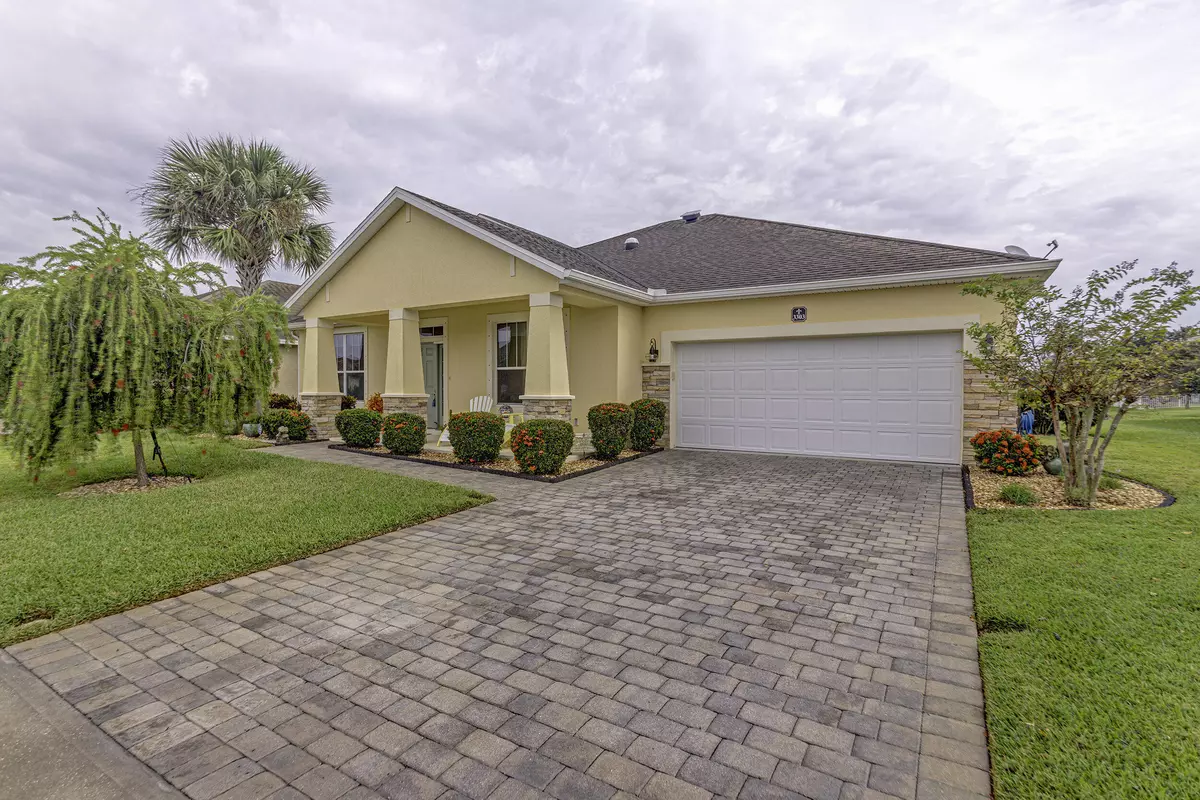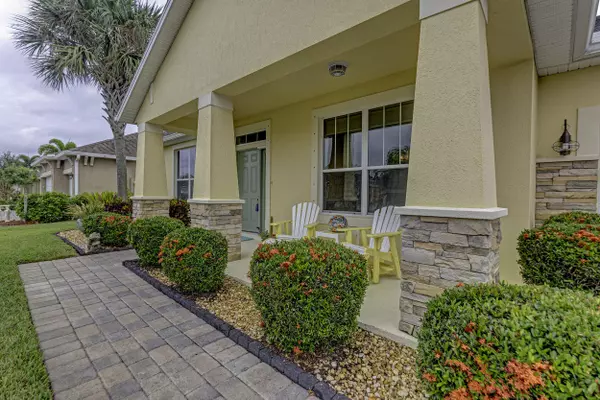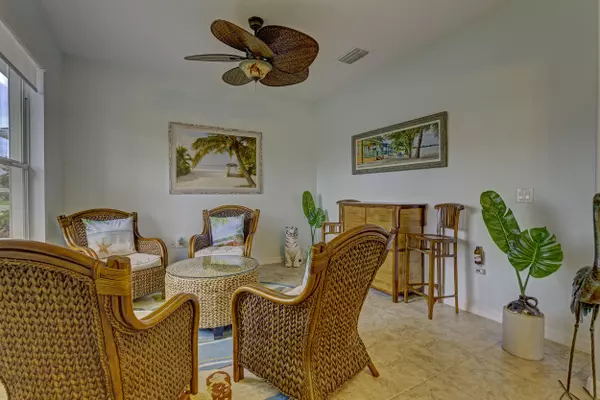Bought with Inspire Realty and Luxury Management
$469,000
$469,000
For more information regarding the value of a property, please contact us for a free consultation.
4 Beds
2 Baths
2,119 SqFt
SOLD DATE : 12/03/2021
Key Details
Sold Price $469,000
Property Type Single Family Home
Sub Type Single Family Detached
Listing Status Sold
Purchase Type For Sale
Square Footage 2,119 sqft
Price per Sqft $221
Subdivision Phillips Landing Phase 2
MLS Listing ID RX-10756191
Sold Date 12/03/21
Bedrooms 4
Full Baths 2
Construction Status Resale
HOA Fees $50/mo
HOA Y/N Yes
Year Built 2011
Annual Tax Amount $2,233
Tax Year 2021
Lot Size 7,841 Sqft
Property Description
Small town feel, big city vibes! Immaculate LAKEFRONT 4 bedroom 2 bath home in highly sought after Phillip's Landing. This stunning home boasts with a split floorplan featuring large bedrooms, formal living & dining rooms & a pristine updated kitchen! Kitchen comes equipped with stainless steel fingerprint resistant appliances, quartz countertops, solid wood custom cabinets & crown molding. Enjoy the amazing lake view & FL sunset from the screened in backyard lanai! Other features include: Interior laundry, pull down electric blinds, interior solar lighting, beautiful landscaping & more! Phillip's Landing features a community pool/splash pad & playground area. Close proximity to major highways, shopping, dining, beaches, Disney-Orlando, Port Canaveral, Kennedy Space Center
Location
State FL
County Brevard
Community Phillips Landing
Area 6372 - Brevard County (W Of Ir)
Zoning NBHD
Rooms
Other Rooms Attic, Family, Laundry-Inside
Master Bath Mstr Bdrm - Ground
Interior
Interior Features Built-in Shelves, Split Bedroom, Walk-in Closet
Heating Central
Cooling Ceiling Fan, Central
Flooring Tile
Furnishings Unfurnished
Exterior
Exterior Feature Auto Sprinkler, Custom Lighting, Screened Patio
Parking Features Driveway, Garage - Attached
Garage Spaces 2.0
Utilities Available Public Sewer, Public Water
Amenities Available Clubhouse, Picnic Area, Playground, Pool
Waterfront Description Lake
View Lake
Exposure West
Private Pool No
Building
Lot Description < 1/4 Acre
Story 1.00
Foundation CBS
Construction Status Resale
Others
Pets Allowed Yes
Senior Community No Hopa
Restrictions None
Security Features Security Sys-Owned
Acceptable Financing Cash, Conventional, FHA, VA
Horse Property No
Membership Fee Required No
Listing Terms Cash, Conventional, FHA, VA
Financing Cash,Conventional,FHA,VA
Read Less Info
Want to know what your home might be worth? Contact us for a FREE valuation!

Our team is ready to help you sell your home for the highest possible price ASAP

"Molly's job is to find and attract mastery-based agents to the office, protect the culture, and make sure everyone is happy! "





