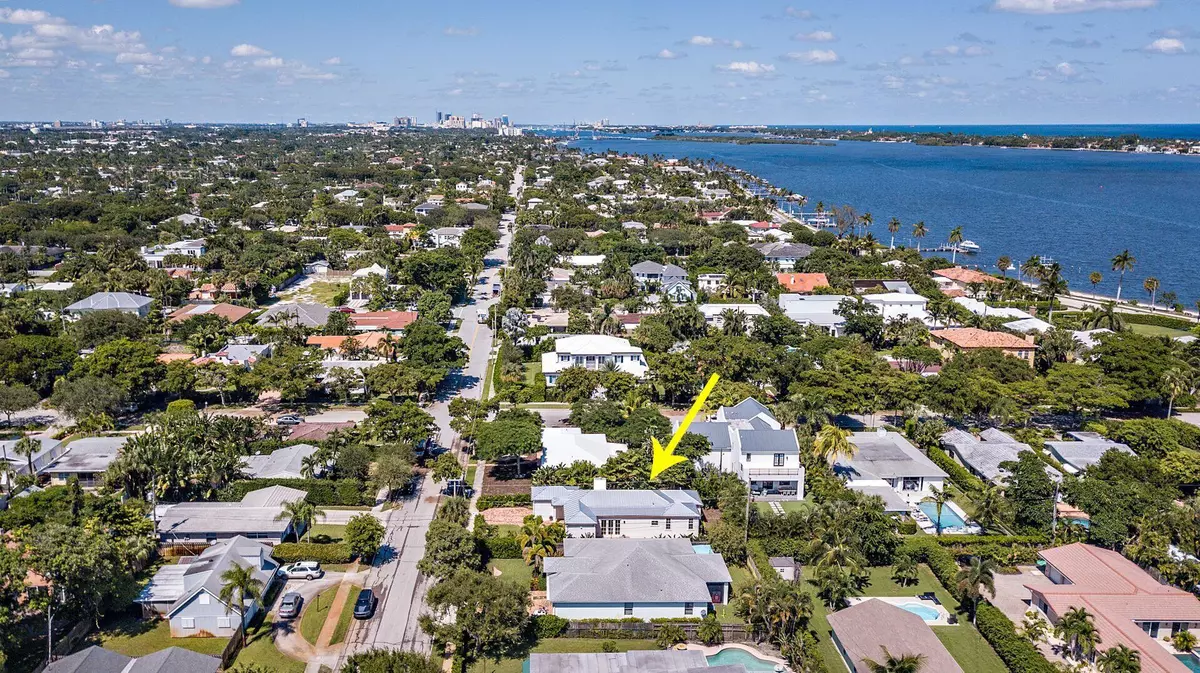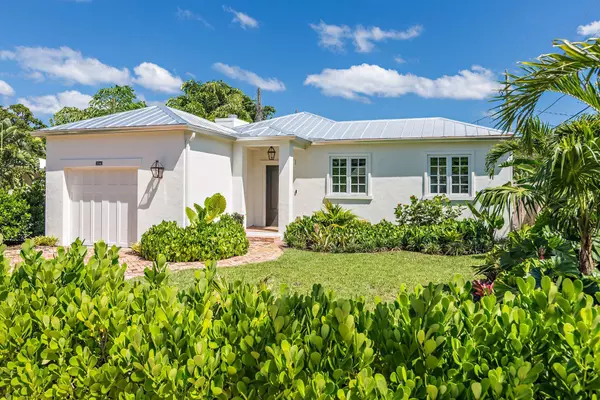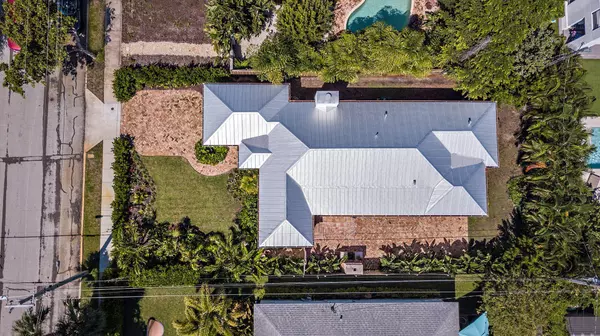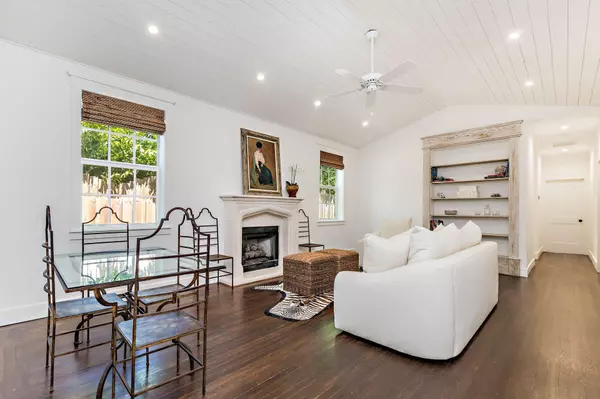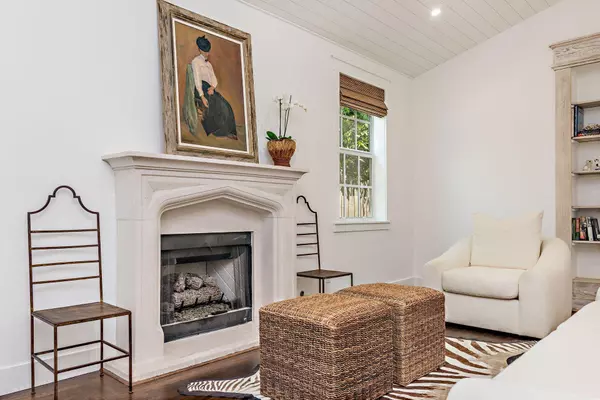Bought with The Corcoran Group
$1,600,000
$1,699,000
5.8%For more information regarding the value of a property, please contact us for a free consultation.
3 Beds
3 Baths
1,649 SqFt
SOLD DATE : 11/29/2021
Key Details
Sold Price $1,600,000
Property Type Single Family Home
Sub Type Single Family Detached
Listing Status Sold
Purchase Type For Sale
Square Footage 1,649 sqft
Price per Sqft $970
Subdivision Seville
MLS Listing ID RX-10756671
Sold Date 11/29/21
Style Key West
Bedrooms 3
Full Baths 3
Construction Status New Construction
HOA Y/N No
Year Built 1950
Annual Tax Amount $5,090
Tax Year 2020
Lot Size 5,973 Sqft
Property Description
New Construction. Old meets new, 1950 Cottage taken down to studs with 3 new additions. Reimagined by PB Architect David Lawrence & Parker, Yanette Landscape Design. Interior design and furnishing by Gore Dean Washington DC.Lovingly restored Dade County Pine floors, Pecky Cypress beams. Huge antique Pecky Cypress trestle table kitchen Island.New vaulted ceilings, Standing seam metal roof, Hurricane windows & doors, stone fireplace, built in bookcase, chef kitchen with gas La Cornue Range and hood. Two bedrooms with ensuite baths and expansive french doors open to Chicago Brick fenced private patio with orig coral stone & brick fireplace. Room for pool with architect rendering.Steps from Intracoastal waterway & Summa Beach. Furniture negotiable. Welcome to paradise!
Location
State FL
County Palm Beach
Area 5440
Zoning SF7(ci
Rooms
Other Rooms Attic, Laundry-Inside, Laundry-Util/Closet
Master Bath Dual Sinks, Mstr Bdrm - Ground, Mstr Bdrm - Sitting
Interior
Interior Features Built-in Shelves, Ctdrl/Vault Ceilings, Fireplace(s), Foyer, French Door, Kitchen Island, Pantry, Walk-in Closet
Heating Central, Electric
Cooling Ceiling Fan, Central, Electric
Flooring Clay Tile, Wood Floor
Furnishings Furniture Negotiable
Exterior
Garage Spaces 1.0
Utilities Available Cable, Electric, Gas Natural, Public Sewer, Public Water, Well Water
Amenities Available Sidewalks, Street Lights
Waterfront Description None
Exposure West
Private Pool No
Building
Lot Description < 1/4 Acre
Story 1.00
Unit Features Interior Hallway
Foundation Stucco
Construction Status New Construction
Schools
Elementary Schools South Olive Elementary School
Others
Pets Allowed Yes
Senior Community No Hopa
Restrictions None
Acceptable Financing Cash, Conventional
Horse Property No
Membership Fee Required No
Listing Terms Cash, Conventional
Financing Cash,Conventional
Read Less Info
Want to know what your home might be worth? Contact us for a FREE valuation!

Our team is ready to help you sell your home for the highest possible price ASAP
"Molly's job is to find and attract mastery-based agents to the office, protect the culture, and make sure everyone is happy! "
