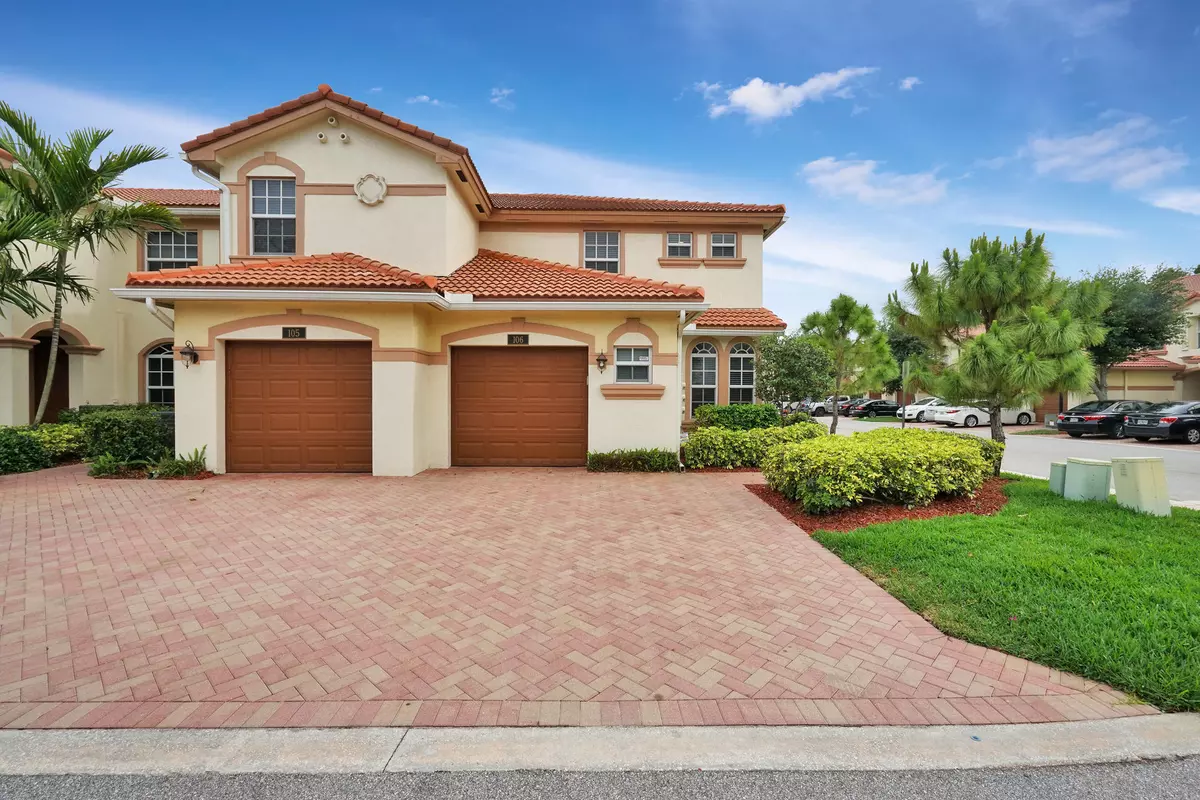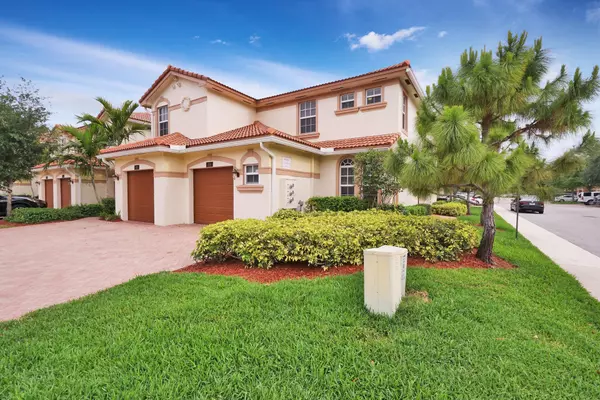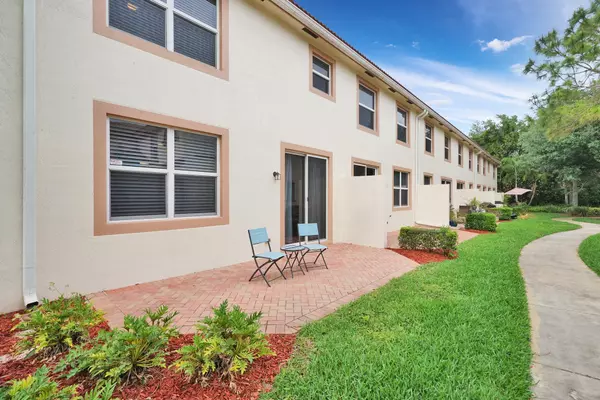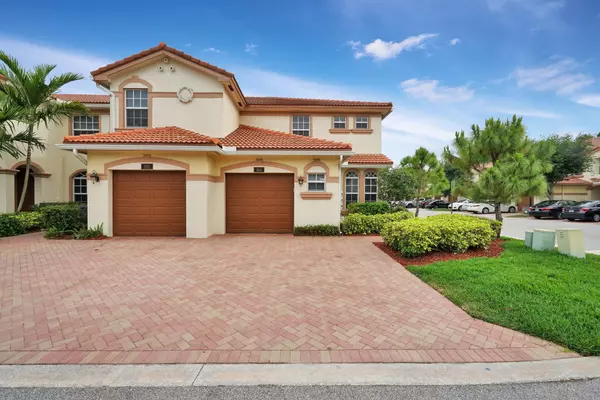Bought with Coldwell Banker/BR
$340,000
$359,900
5.5%For more information regarding the value of a property, please contact us for a free consultation.
3 Beds
2.1 Baths
1,939 SqFt
SOLD DATE : 06/07/2018
Key Details
Sold Price $340,000
Property Type Townhouse
Sub Type Townhouse
Listing Status Sold
Purchase Type For Sale
Square Footage 1,939 sqft
Price per Sqft $175
Subdivision Drexel Park Townhomes I Condo
MLS Listing ID RX-10423722
Sold Date 06/07/18
Style Townhouse
Bedrooms 3
Full Baths 2
Half Baths 1
Construction Status Resale
HOA Fees $380/mo
HOA Y/N Yes
Year Built 2014
Annual Tax Amount $4,290
Tax Year 2017
Lot Size 8.882 Acres
Property Description
Look no further!!! One of a kind 2014 built Corner Townhome in a desirable Drexel Park community. This immaculately kept unit features IMPACT GLASS WINDOWS AND GLASS SLIDING DOOR, 20X20 ceramic tiles, upgraded SS Appliances, painted wood kitchen cabinets with tile backsplash and granite counters. You will enter into 10' FT ceilings downstairs and a vaulted ceiling in the bedrooms, crown moldings throughout as well as 5' inch baseboards. All bedrooms were upgraded with custom closets and plush carpeting. All new ceiling fans and light fixtures. Home offers 3 brm and 2.5 baths with a loft convertible to a 4th bdrm. One car epoxied garage. Community has a clubhouse with pool, gym and party room. Walk to Publix and Walgreens. Short drive to the beach! Be quick to see this home, it won't last!
Location
State FL
County Palm Beach
Community Drexel Park
Area 4640
Zoning PUD
Rooms
Other Rooms Den/Office, Laundry-Util/Closet
Master Bath Mstr Bdrm - Upstairs
Interior
Interior Features Built-in Shelves, Closet Cabinets, Ctdrl/Vault Ceilings, Split Bedroom, Volume Ceiling
Heating Central, Electric
Cooling Central, Electric
Flooring Carpet, Ceramic Tile
Furnishings Unfurnished
Exterior
Exterior Feature Custom Lighting, Open Porch
Parking Features Garage - Attached
Garage Spaces 1.0
Community Features Sold As-Is
Utilities Available Cable, Electric, Public Water
Amenities Available Clubhouse, Community Room, Fitness Center, Picnic Area, Pool
Waterfront Description None
View Other
Roof Type S-Tile
Present Use Sold As-Is
Exposure North
Private Pool No
Building
Lot Description Corner Lot
Story 2.00
Unit Features Corner
Foundation CBS
Unit Floor 1
Construction Status Resale
Schools
Elementary Schools Orchard View Elementary School
Middle Schools Omni Middle School
High Schools Spanish River Community High School
Others
Pets Allowed Yes
HOA Fee Include Cable,Insurance-Bldg,Lawn Care,Maintenance-Exterior,Pest Control,Pool Service,Reserve Funds,Roof Maintenance,Security
Senior Community No Hopa
Restrictions Buyer Approval,Lease OK,Pet Restrictions
Security Features Entry Phone,Gate - Unmanned
Acceptable Financing Cash, Conventional, FHA, VA
Horse Property No
Membership Fee Required No
Listing Terms Cash, Conventional, FHA, VA
Financing Cash,Conventional,FHA,VA
Read Less Info
Want to know what your home might be worth? Contact us for a FREE valuation!

Our team is ready to help you sell your home for the highest possible price ASAP
"Molly's job is to find and attract mastery-based agents to the office, protect the culture, and make sure everyone is happy! "





