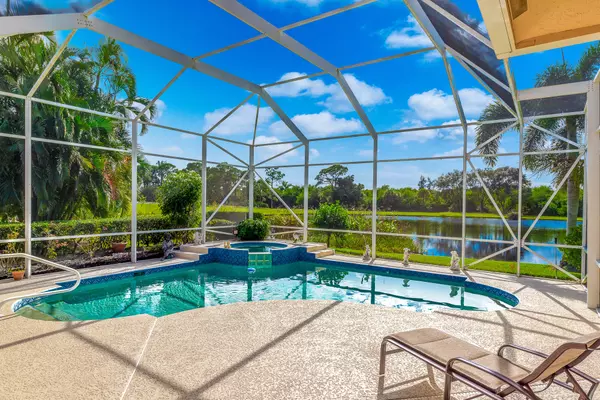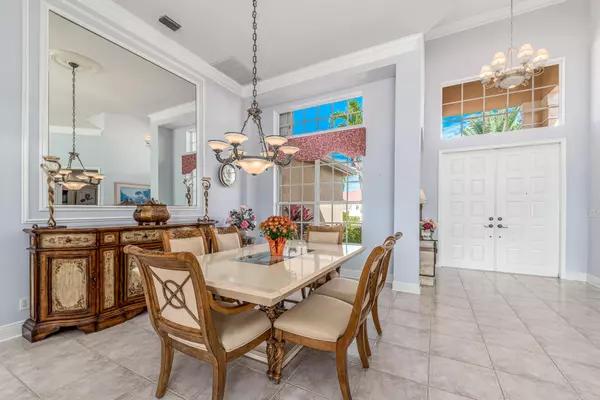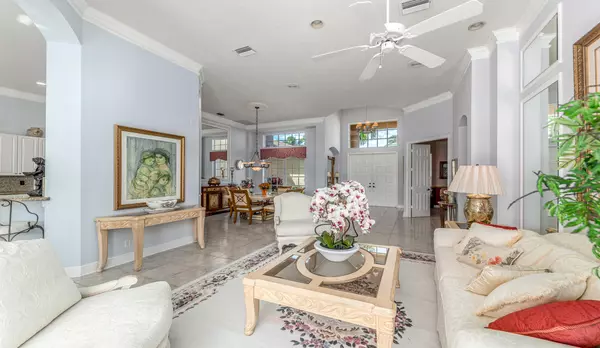Bought with Vic's Picks Realty LLC
$620,000
$599,000
3.5%For more information regarding the value of a property, please contact us for a free consultation.
3 Beds
3 Baths
2,753 SqFt
SOLD DATE : 12/21/2021
Key Details
Sold Price $620,000
Property Type Single Family Home
Sub Type Single Family Detached
Listing Status Sold
Purchase Type For Sale
Square Footage 2,753 sqft
Price per Sqft $225
Subdivision Ballantrae- Killean
MLS Listing ID RX-10758871
Sold Date 12/21/21
Style Contemporary,Mediterranean
Bedrooms 3
Full Baths 3
Construction Status Resale
HOA Fees $257/mo
HOA Y/N Yes
Year Built 1997
Annual Tax Amount $7,304
Tax Year 2021
Lot Size 9,226 Sqft
Property Description
Beautiful Ballantrae Pool Home. 3br, 3bath, 2.5 car garage 2800 sq. ft living space. Tile flooring in living areas w/wood flooring in Master suite. Guest bedrooms carpeted. Granite/Stainless kitchen; Large Family Room; Den/office. Lovely lake view, large, heated pool and Spa Screened pool enclosure. 2 zone a/c (all units replaced 2015, 2017). Crown moulding. Spacious Den/office. Large 2.5 car garage w/golf cart entrance. Large, double door covered entry and wide open floor plans. Furnish to your style, traditional or contemporary. New accordion storm shutters on all windows/doors. On premises private club has Golf, Tennis, Club & More available-Non-mandatory memberships. Close to Beaches, shopping, restaurants & more. Private Marina ocean -access, with slips for sale or rent. Must see!
Location
State FL
County St. Lucie
Community Ballantrae Gyc
Area 7180
Zoning residential
Rooms
Other Rooms Den/Office, Laundry-Inside, Pool Bath
Master Bath Dual Sinks, Mstr Bdrm - Ground, Separate Shower, Separate Tub
Interior
Interior Features Built-in Shelves, Ctdrl/Vault Ceilings, Custom Mirror, Foyer, Laundry Tub, Pantry, Pull Down Stairs, Roman Tub, Split Bedroom, Walk-in Closet
Heating Central
Cooling Ceiling Fan, Central, Zoned
Flooring Tile, Wood Floor
Furnishings Furniture Negotiable
Exterior
Exterior Feature Auto Sprinkler, Covered Patio, Custom Lighting, Screened Patio, Shutters
Garage Spaces 2.5
Pool Concrete, Gunite, Heated, Screened, Spa
Community Features Gated Community
Utilities Available Electric, Public Sewer, Public Water
Amenities Available Bike - Jog, Boating, Clubhouse, Fitness Center, Golf Course, Library, Manager on Site, Pool, Putting Green, Sidewalks, Spa-Hot Tub, Street Lights, Tennis
Waterfront Description Lake
Water Access Desc Lift,Marina,Up to 50 Ft Boat,Water Available,Yacht Club
Exposure Southwest
Private Pool Yes
Building
Lot Description < 1/4 Acre, 1/4 to 1/2 Acre
Story 1.00
Foundation CBS
Construction Status Resale
Others
Pets Allowed Yes
HOA Fee Include Cable,Common R.E. Tax,Insurance-Other,Management Fees,Manager,Other,Reserve Funds,Security
Senior Community No Hopa
Restrictions Commercial Vehicles Prohibited,No RV,No Truck
Security Features Gate - Manned,Security Patrol
Acceptable Financing Cash, Conventional
Horse Property No
Membership Fee Required No
Listing Terms Cash, Conventional
Financing Cash,Conventional
Read Less Info
Want to know what your home might be worth? Contact us for a FREE valuation!

Our team is ready to help you sell your home for the highest possible price ASAP
"Molly's job is to find and attract mastery-based agents to the office, protect the culture, and make sure everyone is happy! "





