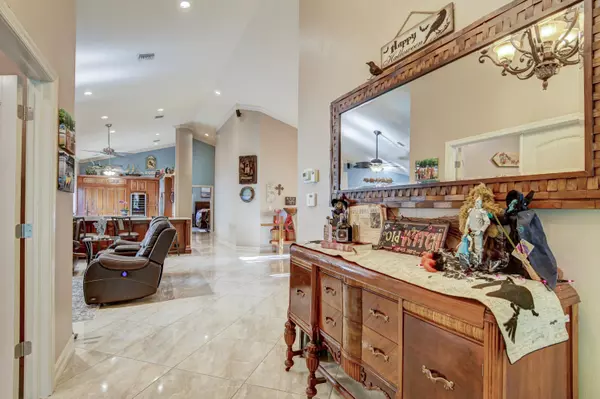Bought with LoKation
$995,000
$995,000
For more information regarding the value of a property, please contact us for a free consultation.
3 Beds
3 Baths
2,162 SqFt
SOLD DATE : 12/23/2021
Key Details
Sold Price $995,000
Property Type Single Family Home
Sub Type Single Family Detached
Listing Status Sold
Purchase Type For Sale
Square Footage 2,162 sqft
Price per Sqft $460
Subdivision Pelican Harbor
MLS Listing ID RX-10754880
Sold Date 12/23/21
Style Ranch
Bedrooms 3
Full Baths 3
Construction Status Resale
HOA Fees $420/mo
HOA Y/N Yes
Year Built 1990
Annual Tax Amount $7,270
Tax Year 2020
Lot Size 6,088 Sqft
Property Description
Amazing location! Fabulous renovated home with 3 bedrooms plus den (split bedroom plan), 3 full bath PLUS a BOAT DOCK. Open and bright floorplan. Kitchen boast granite counter tops, tons of cabinet space, hibachi cook top, stainless steel appliances, wine cooler. Crown molding. Large fenced & pavered patio with tropical landscape. Accordion shutters. BOAT DOCK is 1000 feet from front front door. DOCK CAN ACCOMMODATE UP TO 60 FT BOAT, OCEAN ACCESS WITH NO FIXED BRIDGES- MINUTES FROM BOCA OR BOYNTON INLET.24 hour guard gated community. Community features 2 heated pools, lighted tennis courts, waterfront clubhouse and gym. Active social yacht club with year round activities.Located minutes away from Delray's beautiful beaches, restaurants , shopping & entertainment on Atlantic Avenue.
Location
State FL
County Palm Beach
Community Pelican Harbor
Area 4230
Zoning PRD(ci
Rooms
Other Rooms Den/Office, Family, Laundry-Util/Closet
Master Bath Dual Sinks, Mstr Bdrm - Ground, Separate Shower, Separate Tub
Interior
Interior Features Built-in Shelves, Closet Cabinets, Ctdrl/Vault Ceilings, Entry Lvl Lvng Area, Foyer, French Door, Kitchen Island, Pantry, Split Bedroom, Volume Ceiling, Walk-in Closet
Heating Central, Electric
Cooling Central, Electric
Flooring Ceramic Tile
Furnishings Unfurnished
Exterior
Exterior Feature Auto Sprinkler, Fence, Shutters
Parking Features 2+ Spaces, Driveway, Garage - Attached
Garage Spaces 2.0
Community Features Gated Community
Utilities Available Cable, Electric, Public Sewer, Public Water, Water Available
Amenities Available Boating, Clubhouse, Community Room, Fitness Center, Game Room, Pool, Sidewalks, Street Lights, Tennis
Waterfront Description None
Water Access Desc Electric Available,No Wake Zone,Up to 60 Ft Boat,Water Available
Roof Type S-Tile
Exposure South
Private Pool No
Building
Lot Description < 1/4 Acre, East of US-1, Interior Lot, Paved Road, Private Road, Sidewalks
Story 1.00
Foundation CBS, Frame, Stucco
Unit Floor 1
Construction Status Resale
Schools
Elementary Schools Pine Grove Elementary School
Middle Schools Boca Raton Community Middle School
High Schools Boca Raton Community High School
Others
Pets Allowed Yes
HOA Fee Include Cable,Common Areas,Lawn Care,Recrtnal Facility,Security
Senior Community No Hopa
Restrictions Buyer Approval,Lease OK w/Restrict
Security Features Gate - Manned,Private Guard
Acceptable Financing Cash, Conventional
Horse Property No
Membership Fee Required No
Listing Terms Cash, Conventional
Financing Cash,Conventional
Read Less Info
Want to know what your home might be worth? Contact us for a FREE valuation!

Our team is ready to help you sell your home for the highest possible price ASAP

"Molly's job is to find and attract mastery-based agents to the office, protect the culture, and make sure everyone is happy! "





