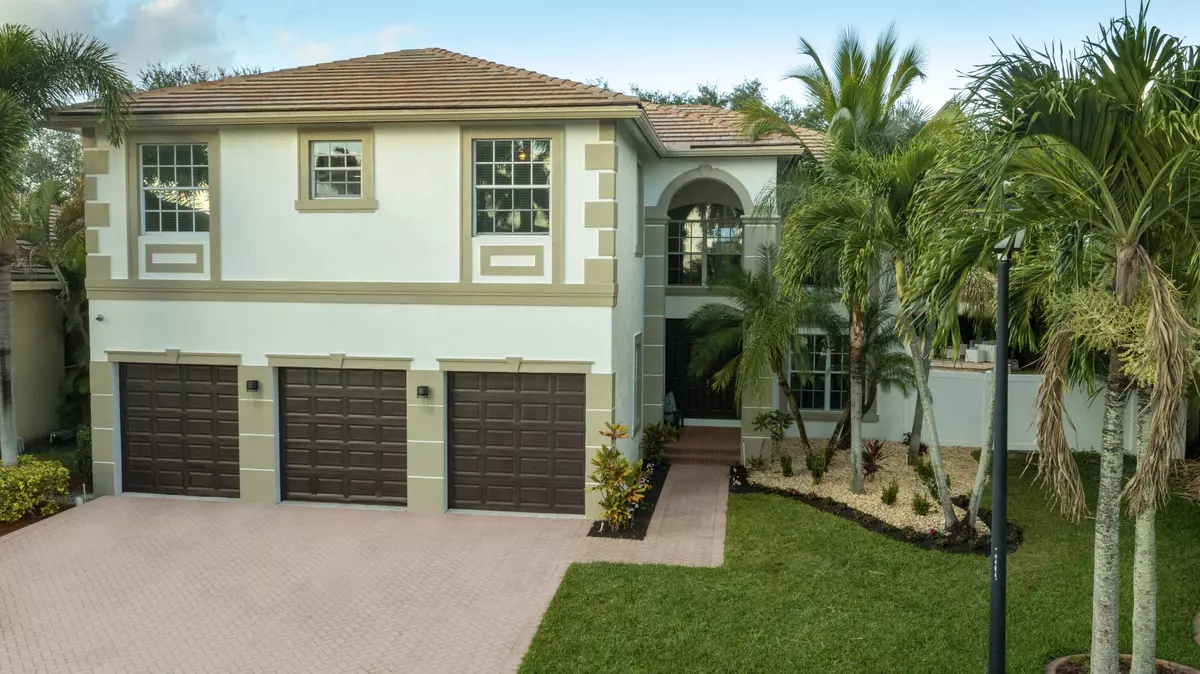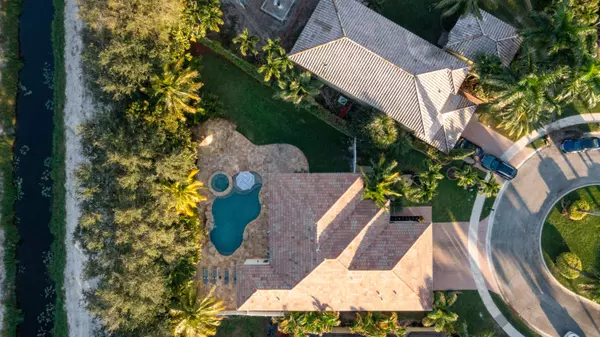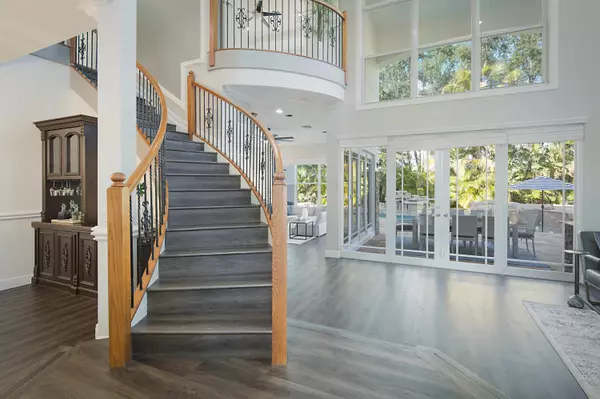Bought with Prakas & Company
$950,000
$899,000
5.7%For more information regarding the value of a property, please contact us for a free consultation.
5 Beds
3.1 Baths
3,656 SqFt
SOLD DATE : 01/07/2022
Key Details
Sold Price $950,000
Property Type Single Family Home
Sub Type Single Family Detached
Listing Status Sold
Purchase Type For Sale
Square Footage 3,656 sqft
Price per Sqft $259
Subdivision Journeys End
MLS Listing ID RX-10764763
Sold Date 01/07/22
Style < 4 Floors,Mediterranean,Contemporary,Multi-Level
Bedrooms 5
Full Baths 3
Half Baths 1
Construction Status Resale
HOA Fees $319/mo
HOA Y/N Yes
Min Days of Lease 180
Leases Per Year 1
Year Built 2002
Annual Tax Amount $6,827
Tax Year 2021
Lot Size 0.262 Acres
Property Description
This spectacular home is positioned in the middle of a cul-de-sac on a huge lot in the highly desirable neighborhood of Journeys End. The property has been very well maintained by only one owner who has given it countless updates to truly rival model homes. This one checks all of the boxes! The home boasts 3,600+ square feet under air with 5 large bedrooms (1 is downstairs and currently used as a den) plus an oversized loft and bonus room in the master suite, great as an exercise room or office!
Location
State FL
County Palm Beach
Community Journeys End
Area 5770
Zoning PUD
Rooms
Other Rooms Laundry-Util/Closet, Media, Loft, Den/Office
Master Bath Separate Shower, Mstr Bdrm - Upstairs, Mstr Bdrm - Sitting, Dual Sinks, Spa Tub & Shower
Interior
Interior Features Ctdrl/Vault Ceilings, Entry Lvl Lvng Area, Upstairs Living Area, Laundry Tub, Custom Mirror, Closet Cabinets, French Door, Kitchen Island, Roman Tub, Built-in Shelves, Volume Ceiling, Walk-in Closet, Bar, Foyer
Heating Central
Cooling Ceiling Fan, Central
Flooring Carpet, Ceramic Tile, Marble
Furnishings Unfurnished
Exterior
Exterior Feature Built-in Grill, Summer Kitchen, Covered Patio, Room for Pool, Custom Lighting, Open Porch, Zoned Sprinkler, Auto Sprinkler, Fruit Tree(s), Fence
Parking Features Garage - Attached, Driveway, 2+ Spaces
Garage Spaces 3.0
Pool Inground, Salt Chlorination, Spa, Equipment Included, Child Gate, Heated
Community Features Sold As-Is, Gated Community
Utilities Available Public Water, Public Sewer
Amenities Available Pool, Internet Included, Ball Field, Playground, Street Lights, Manager on Site, Business Center, Bike Storage, Sidewalks, Game Room, Community Room, Fitness Center, Lobby, Basketball, Clubhouse, Bike - Jog, Tennis
Waterfront Description None
View Pool
Roof Type Concrete Tile
Present Use Sold As-Is
Exposure South
Private Pool Yes
Building
Lot Description 1/4 to 1/2 Acre, West of US-1, Cul-De-Sac
Story 2.00
Unit Features Multi-Level
Foundation CBS
Construction Status Resale
Schools
Elementary Schools Coral Reef Elementary School
Middle Schools Woodlands Middle School
High Schools Park Vista Community High School
Others
Pets Allowed Yes
HOA Fee Include Common Areas,Recrtnal Facility,Management Fees,Cable,Manager,Security,Trash Removal
Senior Community No Hopa
Restrictions Buyer Approval,No Lease 1st Year,Lease OK w/Restrict
Security Features Motion Detector,Security Patrol,Security Light,TV Camera,Gate - Manned
Acceptable Financing Cash, Conventional
Horse Property No
Membership Fee Required No
Listing Terms Cash, Conventional
Financing Cash,Conventional
Pets Allowed No Restrictions
Read Less Info
Want to know what your home might be worth? Contact us for a FREE valuation!

Our team is ready to help you sell your home for the highest possible price ASAP
"Molly's job is to find and attract mastery-based agents to the office, protect the culture, and make sure everyone is happy! "





