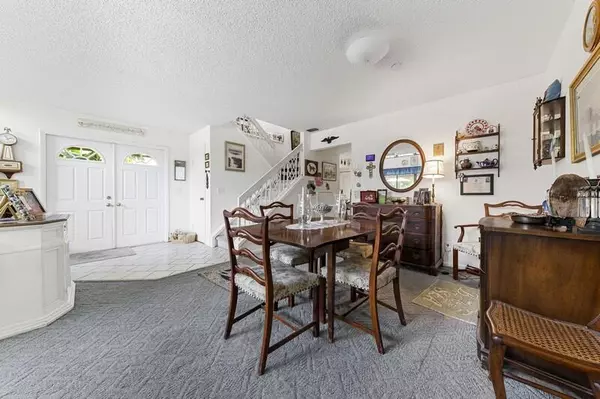Bought with Keller Williams Realty - Welli
$370,000
$340,000
8.8%For more information regarding the value of a property, please contact us for a free consultation.
3 Beds
2.1 Baths
1,896 SqFt
SOLD DATE : 01/14/2022
Key Details
Sold Price $370,000
Property Type Townhouse
Sub Type Townhouse
Listing Status Sold
Purchase Type For Sale
Square Footage 1,896 sqft
Price per Sqft $195
Subdivision Homewood Lakes Sec D
MLS Listing ID RX-10747137
Sold Date 01/14/22
Style < 4 Floors,Dup/Tri/Row,Multi-Level,Patio Home,Townhouse,Traditional,Villa
Bedrooms 3
Full Baths 2
Half Baths 1
Construction Status Resale
HOA Fees $195/mo
HOA Y/N Yes
Year Built 1983
Annual Tax Amount $2,237
Tax Year 2020
Lot Size 5,178 Sqft
Property Description
Welcome home to this beautiful 3br/2.1ba townhouse located in the heart of Delray Beach--just minutes to downtown and the beach. As you enter the home you are immediately struck by the double-height ceilings in the bright and airy living room. Floor-to-ceiling glass (sliders and windows) flood the townhouse with light throughout the day. Glass sliders open onto the screened-in patio and pool area perfect for indoor/outdoor living. Fenced in green space abounds. The first floor master also boasts glass sliding doors to enter the backyard oasis. The home's second floor offers a large loft area as well as oversized guest rooms and bathroom. A new roof was installed in 2016 and a new A/C in 2019. The townhouse is located in Delray's popular Woodlake neighborhood. The low HOA ($195/mo) covers
Location
State FL
County Palm Beach
Area 4550
Zoning RL(cit
Rooms
Other Rooms Family, Great, Laundry-Inside, Loft
Master Bath Mstr Bdrm - Ground
Interior
Interior Features Closet Cabinets, Ctdrl/Vault Ceilings, Custom Mirror, Entry Lvl Lvng Area, Pantry, Roman Tub, Upstairs Living Area, Volume Ceiling, Walk-in Closet
Heating Central, Electric
Cooling Ceiling Fan, Central, Electric
Flooring Carpet, Ceramic Tile
Furnishings Unfurnished
Exterior
Exterior Feature Fence, Fruit Tree(s), Open Patio, Screened Patio
Parking Features Driveway, Garage - Attached, Street
Garage Spaces 1.0
Pool Inground, Screened
Utilities Available Cable, Electric, Public Sewer, Public Water
Amenities Available Basketball, Bike - Jog, Clubhouse, Fitness Center, Internet Included, Pool, Tennis
Waterfront Description None
View Garden, Pool
Roof Type Comp Shingle
Exposure East
Private Pool Yes
Building
Lot Description < 1/4 Acre, Paved Road, Public Road, Sidewalks
Story 2.00
Unit Features Multi-Level
Foundation CBS, Stucco
Construction Status Resale
Schools
Elementary Schools Orchard View Elementary School
Middle Schools Carver Middle School
Others
Pets Allowed Yes
HOA Fee Include Cable,Common Areas,Lawn Care,Recrtnal Facility,Sewer,Trash Removal
Senior Community No Hopa
Restrictions Buyer Approval,Interview Required,No Lease First 2 Years
Security Features Wall
Acceptable Financing Cash, Conventional, FHA, VA
Horse Property No
Membership Fee Required No
Listing Terms Cash, Conventional, FHA, VA
Financing Cash,Conventional,FHA,VA
Pets Allowed No Restrictions
Read Less Info
Want to know what your home might be worth? Contact us for a FREE valuation!

Our team is ready to help you sell your home for the highest possible price ASAP

"Molly's job is to find and attract mastery-based agents to the office, protect the culture, and make sure everyone is happy! "





