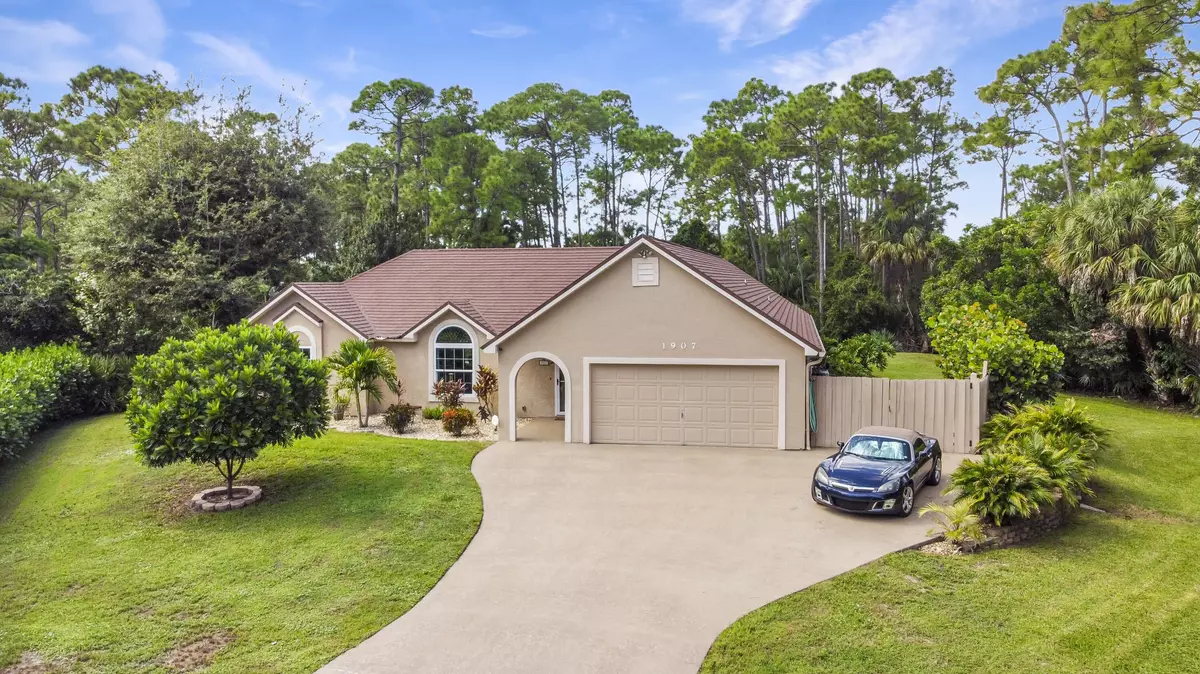Bought with Waterfront Properties & Club C
$630,000
$575,000
9.6%For more information regarding the value of a property, please contact us for a free consultation.
4 Beds
3 Baths
2,450 SqFt
SOLD DATE : 02/01/2022
Key Details
Sold Price $630,000
Property Type Single Family Home
Sub Type Single Family Detached
Listing Status Sold
Purchase Type For Sale
Square Footage 2,450 sqft
Price per Sqft $257
Subdivision Gregor Woods Plats One & Two
MLS Listing ID RX-10756017
Sold Date 02/01/22
Bedrooms 4
Full Baths 3
Construction Status Resale
HOA Fees $40/mo
HOA Y/N Yes
Year Built 1988
Annual Tax Amount $3,728
Tax Year 2020
Lot Size 1.098 Acres
Property Description
Spacious & private home on 1+acre lot in Gregor Woods. This quiet & peaceful community consists of estate size lots, a very low HOA fee w/ minimal restrictions, is walking distance to Phipps Park https://www.martin.fl.us/Phipps & minutes to I-95. Great floor plan with 4 bedrooms + office, oversized garage, screened salt chlorinated pool, large AC'd attic space used as a kids playroom & a poured concrete pad for your boat/RV storage. Metal standing seam roof 2005, AC 2017, hardwood floors & carpet 2019, interior/exterior repainted 2020, pool & deck resurfaced 2016 & kitchen appliances 2013. Kitchen has a huge walk-in pantry. NOTE: Community allows a separate guest home, storage shed or garage to be built with HOA approval. Boat/RV are allowed if concealed from view.
Location
State FL
County Martin
Community Gregor Woods
Area 12 - Stuart - Southwest
Zoning RES
Rooms
Other Rooms Attic, Cabana Bath, Den/Office, Family, Laundry-Inside, Workshop
Master Bath Dual Sinks, Mstr Bdrm - Ground, Separate Shower, Separate Tub, Spa Tub & Shower, Whirlpool Spa
Interior
Interior Features Pull Down Stairs, Split Bedroom
Heating Central
Cooling Central
Flooring Carpet, Ceramic Tile, Wood Floor
Furnishings Unfurnished
Exterior
Exterior Feature Covered Patio, Fence, Screen Porch, Screened Patio, Shutters
Parking Features 2+ Spaces, Garage - Attached, RV/Boat
Garage Spaces 2.0
Pool Concrete
Utilities Available Cable, Septic, Well Water
Amenities Available None
Waterfront Description None
Roof Type Metal
Exposure Southeast
Private Pool Yes
Building
Lot Description 1 to < 2 Acres
Story 1.00
Foundation Frame, Stucco
Construction Status Resale
Schools
Elementary Schools Crystal Lakes Elementary School
Middle Schools Dr. David L. Anderson Middle School
High Schools South Fork High School
Others
Pets Allowed Yes
HOA Fee Include Common Areas,Manager
Senior Community No Hopa
Restrictions Buyer Approval
Security Features Security Sys-Owned
Acceptable Financing Cash, Conventional
Horse Property No
Membership Fee Required No
Listing Terms Cash, Conventional
Financing Cash,Conventional
Read Less Info
Want to know what your home might be worth? Contact us for a FREE valuation!

Our team is ready to help you sell your home for the highest possible price ASAP

"Molly's job is to find and attract mastery-based agents to the office, protect the culture, and make sure everyone is happy! "





