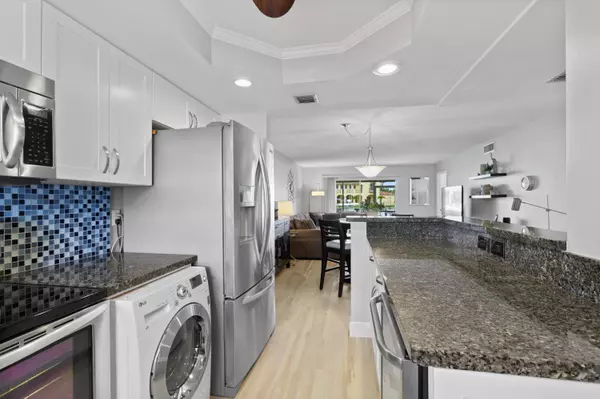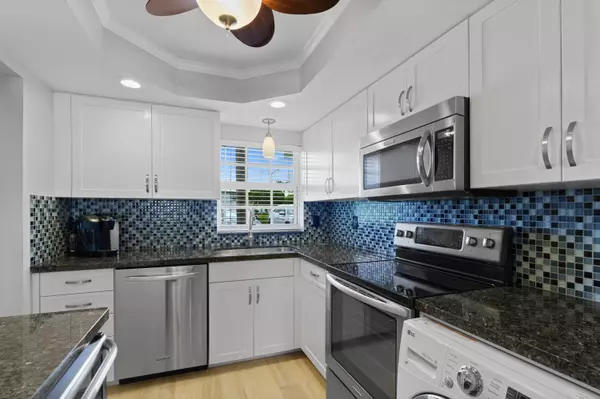Bought with Keller Williams Realty/P B
$525,000
$539,000
2.6%For more information regarding the value of a property, please contact us for a free consultation.
2 Beds
2 Baths
1,143 SqFt
SOLD DATE : 02/02/2022
Key Details
Sold Price $525,000
Property Type Condo
Sub Type Condo/Coop
Listing Status Sold
Purchase Type For Sale
Square Footage 1,143 sqft
Price per Sqft $459
Subdivision Sugar Sands Condo 19
MLS Listing ID RX-10770029
Sold Date 02/02/22
Style Contemporary,Multi-Level
Bedrooms 2
Full Baths 2
Construction Status Resale
HOA Fees $692/mo
HOA Y/N Yes
Min Days of Lease 90
Year Built 1977
Annual Tax Amount $2,531
Tax Year 2021
Property Description
Located on Singer Island. This is the one! Desirable 1st floor unit with your very own 35 ft boat slip & dock box. The marina & dock are just steps away from your cozy screened in patio. Tastefully decorated, this 2/2 turnkey unit, comes fully furnished with everything you need. The comfortable open floor plan has newly installed LVP wood flooring. Completely renovated kitchen & bathrooms. The kitchen has granite counters, SS Kitchen Aid appliances, beverage cooler & LG washer/dryer combo. Bathrooms have granite top vanities w/ frameless shower glass doors. Unit has impact windows & accordion shutters. Amenities incl. Olympic size pool, pavilions, gas grills, chaises, tennis courts, shuffleboard, clubhouse w/ kitchen, tables, chairs, billiard tables. Walk to ocean just across the street.
Location
State FL
County Palm Beach
Area 5240
Zoning R-PUD(
Rooms
Other Rooms Laundry-Inside, Storage
Master Bath Separate Shower
Interior
Interior Features Built-in Shelves, Custom Mirror, Dome Kitchen, Elevator, Kitchen Island, Pantry, Stack Bedrooms, Walk-in Closet
Heating Central, Electric
Cooling Central, Electric, Paddle Fans
Flooring Ceramic Tile, Tile, Vinyl Floor
Furnishings Furnished,Turnkey
Exterior
Exterior Feature Auto Sprinkler, Covered Patio, Screened Patio, Shutters, Tennis Court, Zoned Sprinkler
Parking Features Assigned, Guest, Vehicle Restrictions
Community Features Sold As-Is, Title Insurance
Utilities Available Cable, Electric, Lake Worth Drain Dis, Public Sewer, Public Water
Amenities Available Beach Access by Easement, Billiards, Boating, Clubhouse, Common Laundry, Community Room, Elevator, Extra Storage, Manager on Site, Pool, Sauna, Shuffleboard, Sidewalks, Street Lights, Tennis, Trash Chute
Waterfront Description Interior Canal,Marina,No Fixed Bridges
Water Access Desc Common Dock,Electric Available,Exclusive Use,Marina,No Wake Zone,Private Dock,Up to 30 Ft Boat,Water Available,Yacht Club
View Canal, Marina
Roof Type Mansard,Tar/Gravel
Present Use Sold As-Is,Title Insurance
Handicap Access Accessible Elevator Installed, Door Levers
Exposure South
Private Pool No
Building
Lot Description 5 to <10 Acres, East of US-1, Flood Zone, Sidewalks
Story 3.00
Unit Features Exterior Catwalk
Foundation CBS, Pre-Cast, Stucco
Unit Floor 1
Construction Status Resale
Others
Pets Allowed Restricted
HOA Fee Include Cable,Common Areas,Elevator,Insurance-Bldg,Laundry Facilities,Lawn Care,Maintenance-Exterior,Management Fees,Manager,Parking,Recrtnal Facility,Sewer,Trash Removal,Water Treatment
Senior Community Verified
Restrictions Buyer Approval,Commercial Vehicles Prohibited,Interview Required,Lease OK,Lease OK w/Restrict,No Corporate Buyers,No Motorcycle,No Truck,Tenant Approval
Security Features Security Light
Acceptable Financing Cash
Horse Property No
Membership Fee Required No
Listing Terms Cash
Financing Cash
Pets Allowed No Aggressive Breeds, Number Limit, Size Limit
Read Less Info
Want to know what your home might be worth? Contact us for a FREE valuation!

Our team is ready to help you sell your home for the highest possible price ASAP

"Molly's job is to find and attract mastery-based agents to the office, protect the culture, and make sure everyone is happy! "





