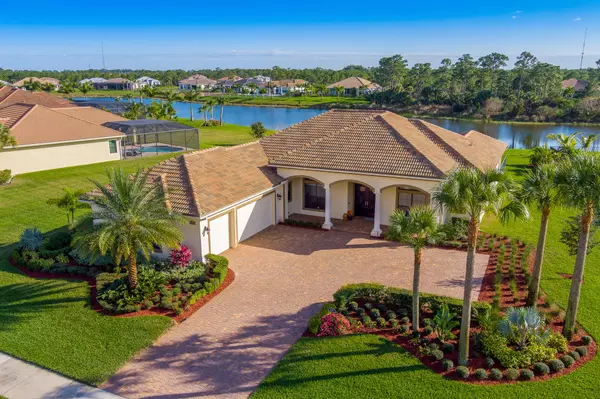Bought with Baron Real Estate
$1,295,000
$1,295,000
For more information regarding the value of a property, please contact us for a free consultation.
4 Beds
4.1 Baths
3,523 SqFt
SOLD DATE : 02/11/2022
Key Details
Sold Price $1,295,000
Property Type Single Family Home
Sub Type Single Family Detached
Listing Status Sold
Purchase Type For Sale
Square Footage 3,523 sqft
Price per Sqft $367
Subdivision Tuscawilla Pud
MLS Listing ID RX-10767858
Sold Date 02/11/22
Style Contemporary
Bedrooms 4
Full Baths 4
Half Baths 1
Construction Status Resale
HOA Fees $327/mo
HOA Y/N Yes
Year Built 2017
Annual Tax Amount $9,777
Tax Year 2021
Lot Size 0.666 Acres
Property Description
Absolutely stunning 4 bedroom plus den 4 1/2 bath 3 car garage pool home located in the desirable neighborhood of Canopy Creek in Palm City. Breathtaking from the moment you walk into the double door entry, offering beautiful tile floors throughout main living areas, gourmet kitchen with island, gas range, stainless steel appliances, quartz countertops, and beautiful cabinetry. Hunter Douglas shades throughout, designer lighting, crown molding throughout. Spacious master bedroom has beautiful lake views, walk-in closet with custom built-ins, his and her vanities, and large walk-in shower. The backyard is your own personal paradise with serene lake views, private heated pool and hot tub, completely fenced and plenty of yard space. The perfect scene for entertaining family and friends.
Location
State FL
County Martin
Area 9 - Palm City
Zoning PUD
Rooms
Other Rooms Den/Office, Family, Laundry-Inside
Master Bath Dual Sinks, Separate Shower, Separate Tub
Interior
Interior Features Built-in Shelves, Closet Cabinets, Kitchen Island, Pantry, Split Bedroom, Walk-in Closet
Heating Central, Electric
Cooling Central, Electric
Flooring Carpet, Tile
Furnishings Unfurnished
Exterior
Exterior Feature Auto Sprinkler, Covered Patio, Fence
Parking Features 2+ Spaces, Driveway, Garage - Attached
Garage Spaces 3.0
Pool Heated, Inground
Community Features Gated Community
Utilities Available Gas Natural, Public Sewer, Public Water
Amenities Available Bike - Jog, Clubhouse, Fitness Center, Pool, Sidewalks, Tennis
Waterfront Description Lake
View Lake
Roof Type Barrel
Exposure North
Private Pool Yes
Building
Lot Description 1/2 to < 1 Acre
Story 1.00
Foundation CBS
Construction Status Resale
Others
Pets Allowed Yes
Senior Community No Hopa
Restrictions Commercial Vehicles Prohibited
Security Features Gate - Unmanned
Acceptable Financing Cash, Conventional
Horse Property No
Membership Fee Required No
Listing Terms Cash, Conventional
Financing Cash,Conventional
Read Less Info
Want to know what your home might be worth? Contact us for a FREE valuation!

Our team is ready to help you sell your home for the highest possible price ASAP
"Molly's job is to find and attract mastery-based agents to the office, protect the culture, and make sure everyone is happy! "





