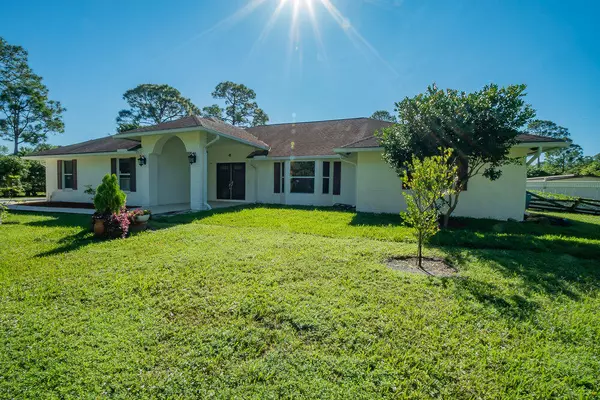Bought with United Realty Group, Inc
$700,000
$685,000
2.2%For more information regarding the value of a property, please contact us for a free consultation.
4 Beds
2 Baths
2,555 SqFt
SOLD DATE : 02/15/2022
Key Details
Sold Price $700,000
Property Type Single Family Home
Sub Type Single Family Detached
Listing Status Sold
Purchase Type For Sale
Square Footage 2,555 sqft
Price per Sqft $273
Subdivision Loxahatchee
MLS Listing ID RX-10762521
Sold Date 02/15/22
Style Traditional
Bedrooms 4
Full Baths 2
Construction Status Resale
HOA Y/N No
Year Built 1995
Annual Tax Amount $7,047
Tax Year 2021
Lot Size 1.150 Acres
Property Description
A piece of paradise, this home offers comfort privacy, elegance. Meticulously cared for ,home offers 4 bedrooms+office, 2 bathrooms, 3 car oversize garage, screened salt water pool with extended patio, fully fenced and an automatic iron gate. Tastefully landscaped. numerous fruit trees, 7 zoned automatic sprinkler system. Detached 25/40 storage/workshop. Interior is equally impressive. Custom built in living area, separate family room with wood burning fireplace, built in beverage center (Mielle coffee maker excluded) and breakfast nook.2 year old Trane Ac units, 42 solar panels that is owned provide reduced electric bills.
Location
State FL
County Palm Beach
Area 5540
Zoning AR
Rooms
Other Rooms Den/Office, Family, Laundry-Garage, Storage, Workshop
Master Bath Dual Sinks, Separate Shower, Separate Tub, Whirlpool Spa
Interior
Interior Features Built-in Shelves, Ctdrl/Vault Ceilings, Fireplace(s), French Door, Roman Tub, Volume Ceiling, Walk-in Closet
Heating Central, Electric, Solar
Cooling Ceiling Fan, Central, Electric
Flooring Carpet, Ceramic Tile
Furnishings Unfurnished
Exterior
Exterior Feature Auto Sprinkler, Covered Patio, Extra Building, Fruit Tree(s), Outdoor Shower, Screen Porch, Screened Patio, Well Sprinkler, Zoned Sprinkler
Parking Features Driveway, Garage - Attached
Garage Spaces 3.0
Pool Inground, Screened
Utilities Available Cable, Electric, Septic, Well Water
Amenities Available None
Waterfront Description Pond
Exposure Northeast
Private Pool Yes
Building
Lot Description 1 to < 2 Acres
Story 1.00
Foundation CBS
Construction Status Resale
Schools
Elementary Schools Pierce Hammock Elementary School
Middle Schools Westpine Middle School
High Schools Seminole Ridge Community High School
Others
Pets Allowed Yes
Senior Community No Hopa
Restrictions None
Security Features Burglar Alarm,Gate - Unmanned
Acceptable Financing Cash, Conventional, FHA, VA
Horse Property No
Membership Fee Required No
Listing Terms Cash, Conventional, FHA, VA
Financing Cash,Conventional,FHA,VA
Read Less Info
Want to know what your home might be worth? Contact us for a FREE valuation!

Our team is ready to help you sell your home for the highest possible price ASAP

"Molly's job is to find and attract mastery-based agents to the office, protect the culture, and make sure everyone is happy! "





