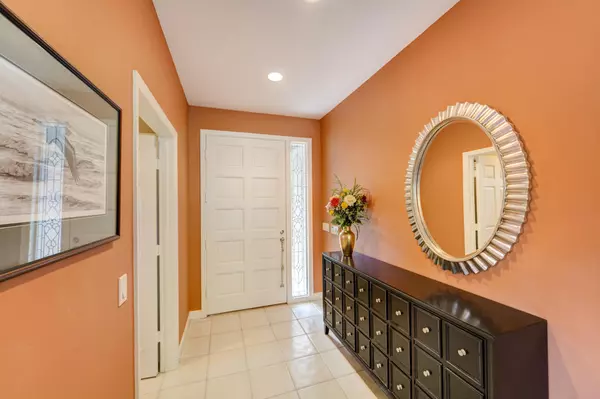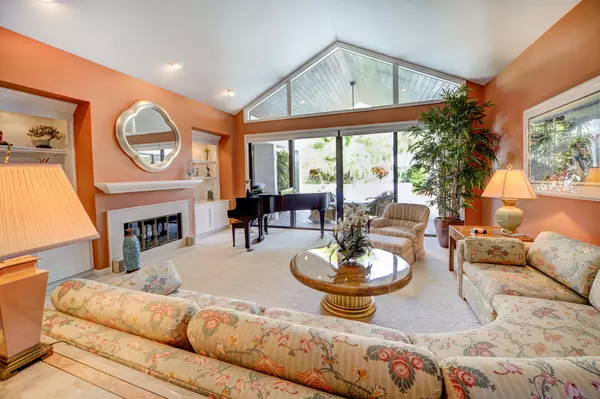Bought with Illustrated Properties
$375,000
$399,900
6.2%For more information regarding the value of a property, please contact us for a free consultation.
3 Beds
2.1 Baths
2,524 SqFt
SOLD DATE : 05/29/2015
Key Details
Sold Price $375,000
Property Type Single Family Home
Sub Type Single Family Detached
Listing Status Sold
Purchase Type For Sale
Square Footage 2,524 sqft
Price per Sqft $148
Subdivision Mariner Sands Plat 7
MLS Listing ID RX-10120329
Sold Date 05/29/15
Style Contemporary,Ranch
Bedrooms 3
Full Baths 2
Half Baths 1
HOA Fees $292/mo
HOA Y/N Yes
Year Built 1989
Annual Tax Amount $4,390
Tax Year 2014
Lot Size 10,454 Sqft
Property Description
Majestic Mariner Sands 3/2.5/2.5 pristine pool home will transport you to your own private resort! The entrance to this beautiful home is through a lushly landscaped courtyard with entry through double doors into a gracious foyer. Walk into the main living area with a vaulted ceiling and a wall of windows overlooking the patio, pool, and loggia. Flow into the dining room where the crystal chandelier lends a feeling of opulence to entertaining. Just off the dining room is a large kitchen with granite counters, updated appliances and abundant natural light from windows on all sides. Also in the kitchen area is a built-in desk, a breakfast bar and an additional space for another dining area with a view of the pool.
Location
State FL
County Martin
Area 14 - Hobe Sound/Stuart - South Of Cove Rd
Zoning RESIDENTIAL
Rooms
Other Rooms Convertible Bedroom, Den/Office, Family, Laundry-Inside
Master Bath Dual Sinks, Mstr Bdrm - Ground, Mstr Bdrm - Sitting, Separate Shower, Separate Tub, Whirlpool Spa
Interior
Interior Features Built-in Shelves, Closet Cabinets, Ctdrl/Vault Ceilings, Custom Mirror, Entry Lvl Lvng Area, Fireplace(s), Foyer, French Door, Laundry Tub, Pantry, Pull Down Stairs, Roman Tub, Sky Light(s), Split Bedroom, Volume Ceiling, Walk-in Closet
Heating Central
Cooling Ceiling Fan, Central
Flooring Carpet, Ceramic Tile, Wood Floor
Furnishings Furniture Negotiable
Exterior
Exterior Feature Auto Sprinkler, Covered Patio, Fence
Parking Features 2+ Spaces, Garage - Detached
Garage Spaces 2.5
Pool Concrete, Equipment Included, Heated, Inground
Utilities Available Cable, Electric Service Available, Public Sewer, Public Water, Underground
Amenities Available Bike - Jog, Billiards, Clubhouse, Community Room, Exercise Room, Game Room, Golf Course, Lobby, Manager on Site, Pool, Putting Green, Shuffleboard, Sidewalks, Spa-Hot Tub, Street Lights, Tennis
Waterfront Description None
View Pool
Roof Type Flat Tile
Exposure W
Private Pool Yes
Building
Lot Description < 1/4 Acre, East of US-1
Story 1.00
Unit Features Corner
Foundation CBS
Unit Floor 1
Schools
Elementary Schools Sea Wind Elementary School
Middle Schools Murray Middle School
High Schools South Fork High School
Others
Pets Allowed Yes
HOA Fee Include Cable,Common Areas,Common R.E. Tax,Management Fees,Manager,Recrtnal Facility,Reserve Funds,Security
Senior Community No Hopa
Restrictions Buyer Approval,Interview Required,Lease OK
Security Features Burglar Alarm,Gate - Manned,Security Patrol
Acceptable Financing Cash, Conventional, FHA
Horse Property No
Membership Fee Required No
Listing Terms Cash, Conventional, FHA
Financing Cash,Conventional,FHA
Pets Allowed 50+ lb Pet
Read Less Info
Want to know what your home might be worth? Contact us for a FREE valuation!

Our team is ready to help you sell your home for the highest possible price ASAP
"Molly's job is to find and attract mastery-based agents to the office, protect the culture, and make sure everyone is happy! "





