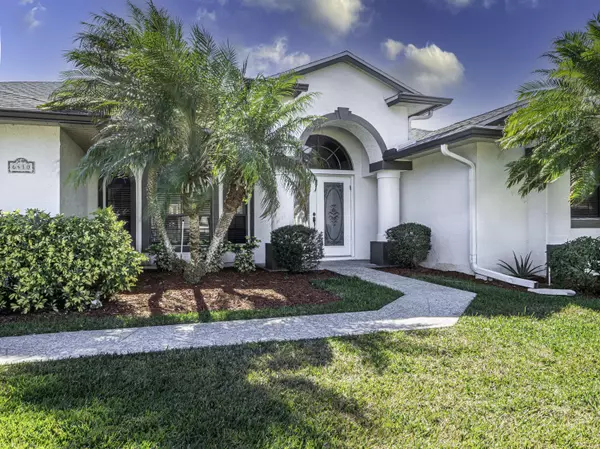Bought with Laurie Finkelstein Reader Real
$549,900
$549,900
For more information regarding the value of a property, please contact us for a free consultation.
3 Beds
2.1 Baths
2,843 SqFt
SOLD DATE : 02/28/2022
Key Details
Sold Price $549,900
Property Type Single Family Home
Sub Type Single Family Detached
Listing Status Sold
Purchase Type For Sale
Square Footage 2,843 sqft
Price per Sqft $193
Subdivision Port St. Lucie Section 44
MLS Listing ID RX-10773470
Sold Date 02/28/22
Style Contemporary
Bedrooms 3
Full Baths 2
Half Baths 1
Construction Status Resale
HOA Y/N No
Year Built 2001
Annual Tax Amount $3,665
Tax Year 2021
Property Description
WOW! DON'T MISS THE OPPORTUNITY TO OWN THIS METICULOUSLY MAINTAINED HOME WITH A SCREENED IN POOL/SPA & WATERFALL IN MOST DESIRABLE TORINO. NEW AC IN AUGUST 2021. NEW ROOF IN 2020. MATURE LUSH LANDSCAPING. ZONED SPRINKLER & WELL. THIS HOME HAS OVER 2843 UNDER AIR SITTING ON A 1/3 OF AN ACRE. WITH AN OVERSIZED GARAGE (22X23).DECORATIVE DRIVEWAY & WALKWAY. DON'T BE FOOLED BY THIS BEING A 3 BEDROOM. PLENTY OF ROOM TO MAKE IT A 4 OR 5 BEDROOM. THIS HOME HAS A HUGE GAME ROOM 18X14. IT ALSO INCLUDES A FAMILY ROOM & LIVING ROOM. HUGE WALK-IN CLOSETS THROUGH OUT THE HOME. KITCHEN INCLUDES 2 PANTRIES. KITCHEN FEATURES INCLUDE PULL OUTS & STAINLESS STEEL APPLIANCES. MASTER BEDROOM FEATURES HIS & HER CLOSETS. MASTER BATH HIS & HER VANITIES WITH SEPARATE TUB AND SHOWER. ALL ROOMS ARE HUGE! HURRY RUN!!
Location
State FL
County St. Lucie
Area 7370
Zoning RES
Rooms
Other Rooms Cabana Bath, Den/Office, Family, Laundry-Inside
Master Bath Dual Sinks, Mstr Bdrm - Ground, Separate Shower, Separate Tub
Interior
Interior Features Ctdrl/Vault Ceilings, Pantry, Split Bedroom, Walk-in Closet
Heating Central, Electric
Cooling Central, Electric
Flooring Ceramic Tile, Laminate, Other
Furnishings Furniture Negotiable,Unfurnished
Exterior
Exterior Feature Auto Sprinkler, Covered Patio, Screened Patio, Well Sprinkler, Zoned Sprinkler
Parking Features 2+ Spaces, Driveway, Garage - Attached
Garage Spaces 2.0
Pool Freeform, Inground, Spa
Community Features Sold As-Is
Utilities Available Cable, Electric, Public Sewer, Public Water
Amenities Available None
Waterfront Description None
View Pool
Roof Type Comp Shingle
Present Use Sold As-Is
Exposure Northwest
Private Pool Yes
Building
Lot Description 1/4 to 1/2 Acre, Corner Lot, Cul-De-Sac, Paved Road, Public Road
Story 1.00
Foundation CBS, Stucco
Construction Status Resale
Others
Pets Allowed Yes
Senior Community No Hopa
Restrictions None
Acceptable Financing Cash, Conventional, FHA
Horse Property No
Membership Fee Required No
Listing Terms Cash, Conventional, FHA
Financing Cash,Conventional,FHA
Read Less Info
Want to know what your home might be worth? Contact us for a FREE valuation!

Our team is ready to help you sell your home for the highest possible price ASAP

"Molly's job is to find and attract mastery-based agents to the office, protect the culture, and make sure everyone is happy! "





