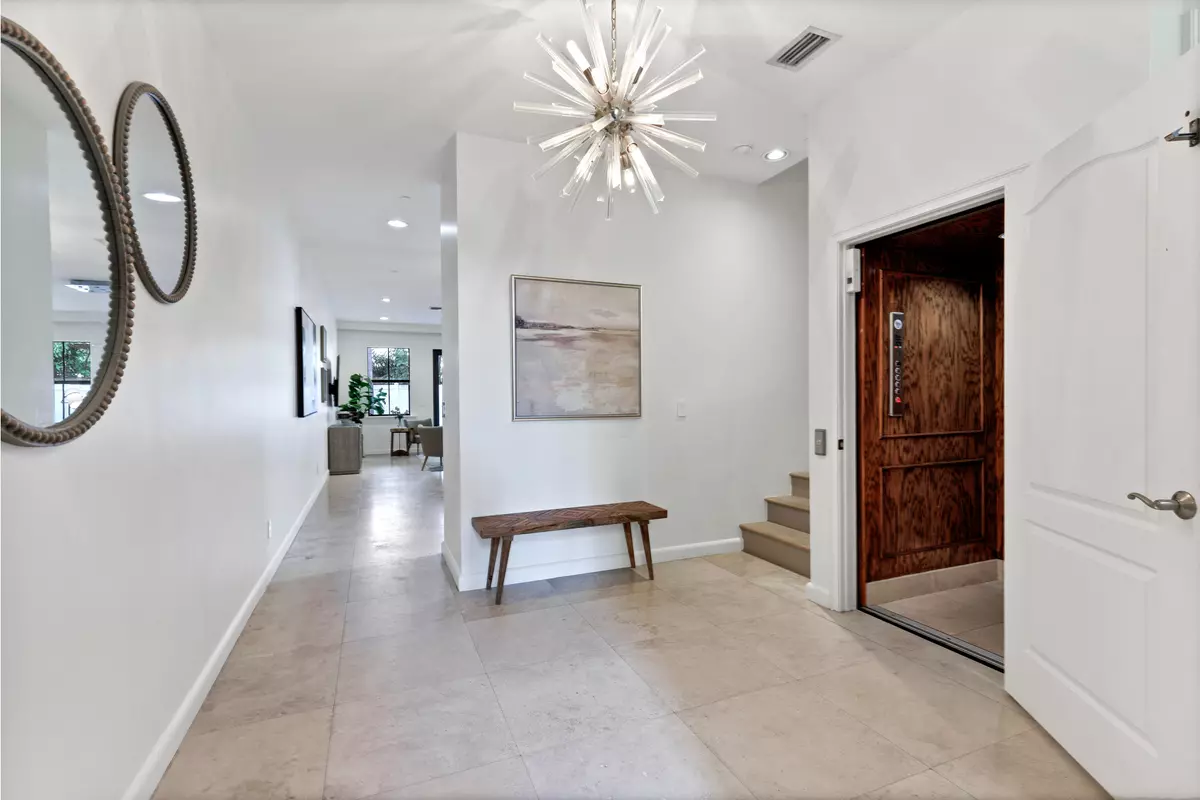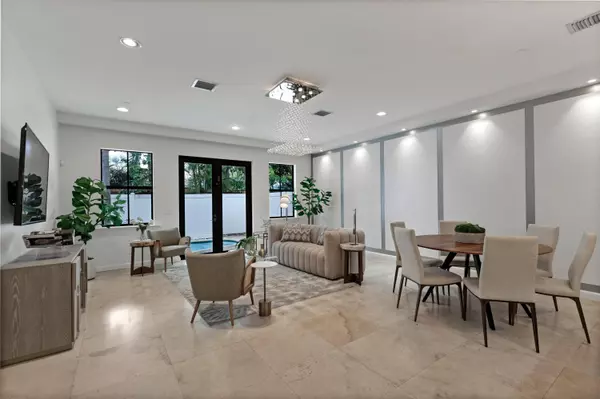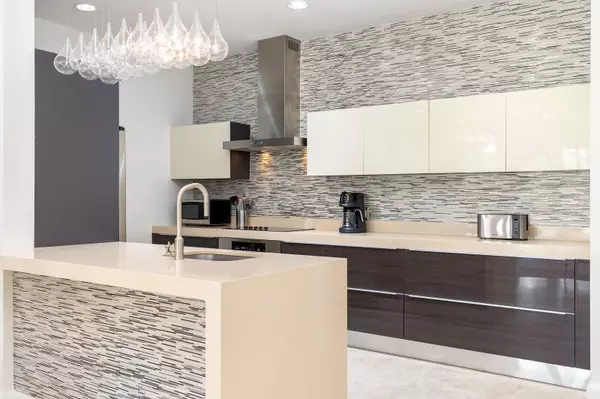Bought with Compass Florida LLC
$1,160,000
$1,250,000
7.2%For more information regarding the value of a property, please contact us for a free consultation.
4 Beds
4.1 Baths
3,121 SqFt
SOLD DATE : 03/04/2022
Key Details
Sold Price $1,160,000
Property Type Townhouse
Sub Type Townhouse
Listing Status Sold
Purchase Type For Sale
Square Footage 3,121 sqft
Price per Sqft $371
Subdivision Coral Ridge
MLS Listing ID RX-10772901
Sold Date 03/04/22
Style Patio Home,Townhouse
Bedrooms 4
Full Baths 4
Half Baths 1
Construction Status Resale
HOA Y/N No
Min Days of Lease 1
Leases Per Year 365
Year Built 2008
Annual Tax Amount $12,099
Tax Year 2021
Lot Size 2,415 Sqft
Property Description
THIS IS A TURNKEY PROPERTY WITH RENTAL PROJECTIONS OF $165,000/YEAR BASED ON AIRDNA DATA. NO HOA. INCREDIBLE INVESTMENT OPPORTUNITY, SECOND HOME, OR PRIMARY RESIDENCE. .Located in one of the most desirable areas in Fort Lauderdale - Coral Ridge. Zoned for Bayview Elementary - one of the best elementary schools in Broward County. Walking distance from the beach and US 1. Remodeled Italian wooden flooring throughout the house. Remodeled Italian kitchen. 4 bedrooms, 4.5 Bathrooms. Electric charger for car. Elevator, pool, balcony on the third floor in the front, patio on the third floor in the back, Impact windows, Electric Blackouts in all bedrooms. 2 car garage.
Location
State FL
County Broward
Area 3260
Zoning SF (01)
Rooms
Other Rooms Den/Office, Storage
Master Bath Dual Sinks, Mstr Bdrm - Upstairs, Separate Shower, Separate Tub
Interior
Interior Features Closet Cabinets, Elevator, Walk-in Closet
Heating Electric
Cooling Central, Electric
Flooring Other, Wood Floor
Furnishings Furniture Negotiable,Turnkey
Exterior
Exterior Feature Awnings, Open Balcony
Parking Features 2+ Spaces, Covered, Garage - Attached
Garage Spaces 2.0
Utilities Available Cable, Electric, Public Water
Amenities Available Bike Storage, Elevator
Waterfront Description None
View Pool
Exposure East
Private Pool Yes
Building
Lot Description < 1/4 Acre
Story 3.00
Foundation CBS, Stucco
Unit Floor 1
Construction Status Resale
Schools
Elementary Schools Bayview Elementary School
Others
Pets Allowed Yes
HOA Fee Include None
Senior Community No Hopa
Restrictions Lease OK,None
Acceptable Financing Cash, Conventional, FHA
Horse Property No
Membership Fee Required No
Listing Terms Cash, Conventional, FHA
Financing Cash,Conventional,FHA
Read Less Info
Want to know what your home might be worth? Contact us for a FREE valuation!

Our team is ready to help you sell your home for the highest possible price ASAP
"Molly's job is to find and attract mastery-based agents to the office, protect the culture, and make sure everyone is happy! "





