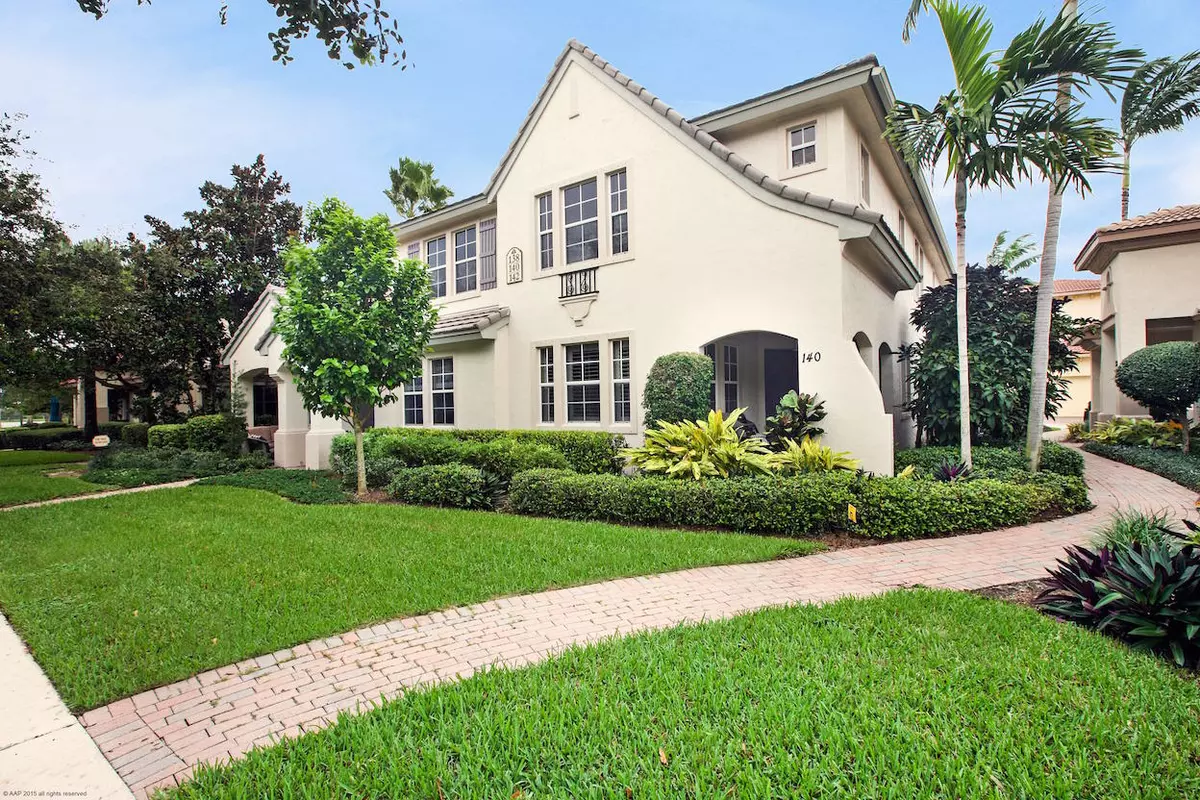Bought with Keller Williams Realty Jupiter
$277,000
$305,000
9.2%For more information regarding the value of a property, please contact us for a free consultation.
3 Beds
2.1 Baths
1,478 SqFt
SOLD DATE : 02/19/2016
Key Details
Sold Price $277,000
Property Type Condo
Sub Type Condo/Coop
Listing Status Sold
Purchase Type For Sale
Square Footage 1,478 sqft
Price per Sqft $187
Subdivision Evergrene Condo -Mansions At Evergrene
MLS Listing ID RX-10190915
Sold Date 02/19/16
Style Mediterranean,Townhouse,Traditional
Bedrooms 3
Full Baths 2
Half Baths 1
Construction Status Resale
HOA Fees $585/mo
HOA Y/N Yes
Year Built 2002
Annual Tax Amount $3,809
Tax Year 2015
Property Description
Come home to this meticulously maintained CBS constructed 3 bedroom 2 1/2 bath condominium in one of PBG most amazing natural preserve communities. Featuring nearly 1500 SF of air-conditioned living space and a full 2-car garage, this home is the perfect retreat. Enjoy this spectacular condo with all its newest upgrades including, brand new Coco Bolo Cabinetry with lifetime warranty, plantation shutters and new lighting fixtures. 2013 stainless steel gas range, dishwasher, and microwave, 24" tile floors in main living and new 2nd refrigerator in garage.Professional Pictures coming soon!
Location
State FL
County Palm Beach
Community Evergrene
Area 5320
Zoning RES
Rooms
Other Rooms Laundry-Inside
Master Bath Mstr Bdrm - Upstairs
Interior
Interior Features Ctdrl/Vault Ceilings, Entry Lvl Lvng Area, Walk-in Closet
Heating Central
Cooling Central
Flooring Carpet, Ceramic Tile
Furnishings Unfurnished
Exterior
Exterior Feature Open Patio
Parking Features 2+ Spaces, Garage - Attached
Garage Spaces 2.0
Utilities Available Cable, Public Sewer, Public Water
Amenities Available Bike - Jog, Clubhouse, Community Room, Exercise Room, Manager on Site, Pool, Private Beach Pvln, Sidewalks
Waterfront Description None
Roof Type Barrel
Exposure W
Private Pool No
Building
Lot Description Zero Lot
Story 2.00
Unit Features Corner
Foundation CBS
Unit Floor 1
Construction Status Resale
Schools
Elementary Schools Marsh Pointe Elementary
Middle Schools Watson B. Duncan Middle School
High Schools William T. Dwyer High School
Others
Pets Allowed Yes
HOA Fee Include Common Areas,Insurance-Bldg,Management Fees,Manager,Pest Control,Pool Service,Recrtnal Facility,Reserve Funds,Roof Maintenance,Security
Senior Community No Hopa
Restrictions Buyer Approval,Pet Restrictions
Acceptable Financing Cash, Conventional
Horse Property No
Membership Fee Required No
Listing Terms Cash, Conventional
Financing Cash,Conventional
Read Less Info
Want to know what your home might be worth? Contact us for a FREE valuation!

Our team is ready to help you sell your home for the highest possible price ASAP

"Molly's job is to find and attract mastery-based agents to the office, protect the culture, and make sure everyone is happy! "





