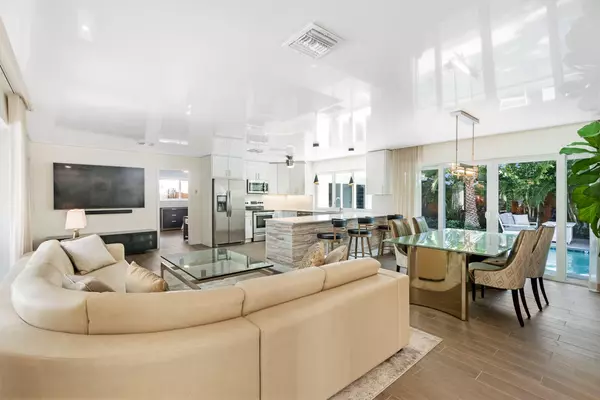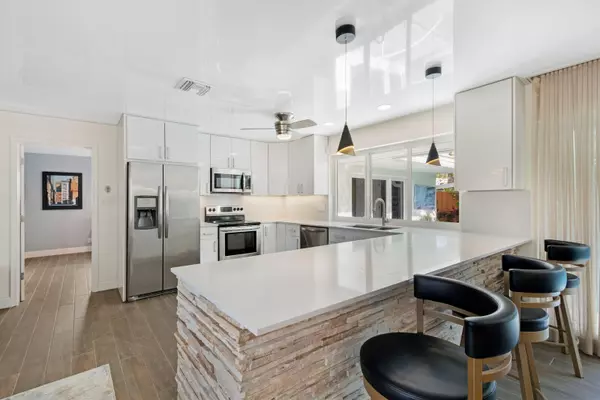Bought with MV Realty PBC LLC
$975,000
$948,000
2.8%For more information regarding the value of a property, please contact us for a free consultation.
3 Beds
2 Baths
2,051 SqFt
SOLD DATE : 03/28/2022
Key Details
Sold Price $975,000
Property Type Single Family Home
Sub Type Single Family Detached
Listing Status Sold
Purchase Type For Sale
Square Footage 2,051 sqft
Price per Sqft $475
Subdivision Imperial Point 2 Sec
MLS Listing ID RX-10779791
Sold Date 03/28/22
Style < 4 Floors
Bedrooms 3
Full Baths 2
Construction Status Resale
HOA Y/N No
Year Built 1964
Annual Tax Amount $10,185
Tax Year 2021
Lot Size 7,067 Sqft
Property Description
GORGEOUS VIEWS OF THE POOL FROM EVERY ROOM. OVERSIZED Primary bedroom with large sitting area, walk-in closet, separate shower and tub. OPEN CONCEPT w/flexible living space perfect for entertaining all of your family and friends or enjoying solitary time. FANTASTIC HOME IN ACCLAIMED IMPERIAL POINT. This large home has 3 bedrooms and 2 baths and is redone to the 9's. New Owners have put over $100k of blood sweat and tears so you can JUST MOVE IN. IMPACT WINDOWS, NEW AC SYSTEM, NEW BATHROOMS AND FIXTURES, NEW CLOSET SYSTEMS IN THE BEDROOMS, NEW KITCHEN CABINETS AND HARDWARE, NEW CEILING IN THE LIVING ROOM, UPDATED ELECTRIC, NEW GUTTERS AND TOTAL NEW DESIGN AND COMPLETION OF LANDSCAPING AND SPRINKLER SYSTEM. WATCH FOR THE PHOTOS TO BE ADDED SOON AND WE WILL WELCOME YOU INSIDE TO
Location
State FL
County Broward
Area 3350
Zoning res
Rooms
Other Rooms Attic, Laundry-Util/Closet
Master Bath Dual Sinks, Mstr Bdrm - Ground, Mstr Bdrm - Sitting, Separate Shower, Separate Tub
Interior
Interior Features Decorative Fireplace, Kitchen Island, Roman Tub, Split Bedroom, Walk-in Closet
Heating Central
Cooling Central, Zoned
Flooring Tile
Furnishings Unfurnished
Exterior
Exterior Feature Auto Sprinkler, Custom Lighting, Fence
Parking Features Covered, Drive - Circular, Garage - Attached
Garage Spaces 1.0
Pool Heated, Inground
Utilities Available Public Sewer, Public Water
Amenities Available Basketball, Fitness Trail, Park, Picnic Area, Playground, Sidewalks, Street Lights
Waterfront Description None
View Pool
Exposure South
Private Pool Yes
Building
Lot Description < 1/4 Acre, Public Road, Sidewalks
Story 1.00
Foundation CBS
Construction Status Resale
Schools
Elementary Schools Mcnab Elementary School
Others
Pets Allowed Yes
Senior Community No Hopa
Restrictions Lease OK
Acceptable Financing Cash, Conventional
Horse Property No
Membership Fee Required No
Listing Terms Cash, Conventional
Financing Cash,Conventional
Pets Allowed No Restrictions
Read Less Info
Want to know what your home might be worth? Contact us for a FREE valuation!

Our team is ready to help you sell your home for the highest possible price ASAP

"Molly's job is to find and attract mastery-based agents to the office, protect the culture, and make sure everyone is happy! "





