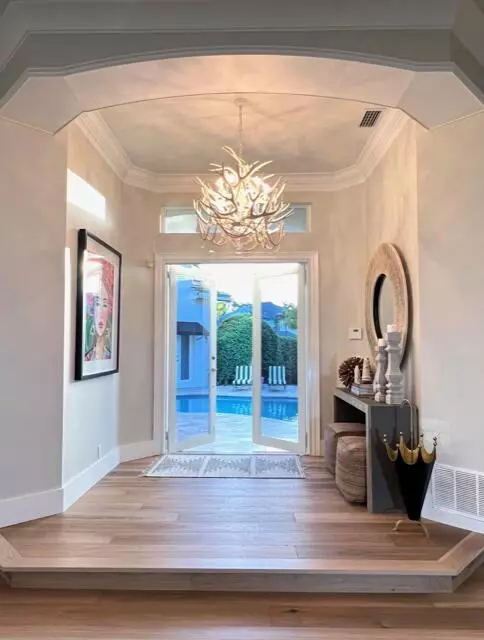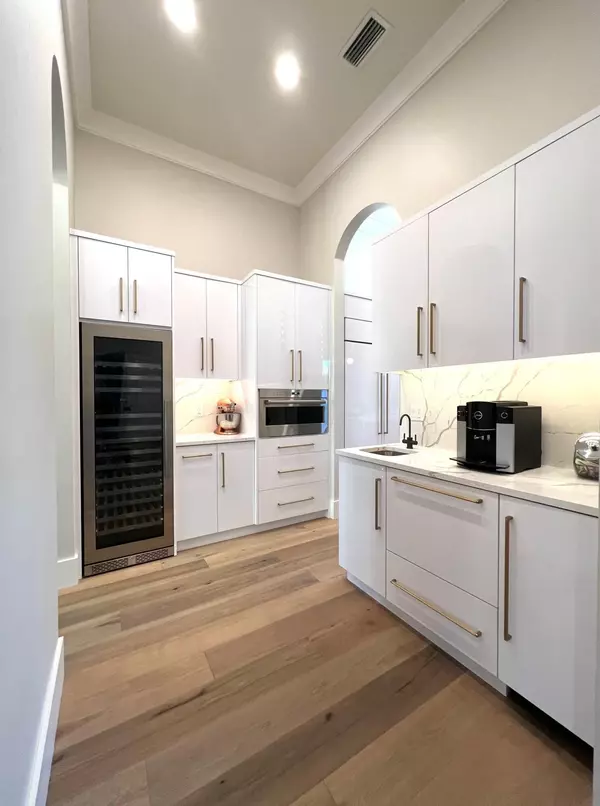Bought with Nest Seekers Florida, LLC
$2,750,000
$2,999,750
8.3%For more information regarding the value of a property, please contact us for a free consultation.
5 Beds
4.1 Baths
4,014 SqFt
SOLD DATE : 03/23/2022
Key Details
Sold Price $2,750,000
Property Type Single Family Home
Sub Type Single Family Detached
Listing Status Sold
Purchase Type For Sale
Square Footage 4,014 sqft
Price per Sqft $685
Subdivision The Preserve
MLS Listing ID RX-10771472
Sold Date 03/23/22
Style Contemporary,Courtyard
Bedrooms 5
Full Baths 4
Half Baths 1
Construction Status Resale
HOA Fees $534/mo
HOA Y/N Yes
Year Built 1997
Annual Tax Amount $16,967
Tax Year 2021
Lot Size 0.278 Acres
Property Description
Finally a home living up to expectations! Expertly designed by professional with eye for quality. This 5/4.5 home features a guest house offering versatility & privacy for guests or home office. Main house has lower level master w/hardwoods throughout. Master Bath boasts Italian tile, large shower w/bench & niche all enclosed by frameless glass. 72'' freestanding tub separates custom vanities. Living area is nothing short of breathtaking. Open format kitchen & family room is inviting & functional overlooking pool & landscaped yard. Professional Sub Zero & Wolf appliances flanked by 10' waterfall edge island. Walk in pantry & butler's pantry must be seen to be believed. Secondary beds & baths all brand new. Sweeping 1/3 acre interior corner lot completes this masterpiece RENOVATED IN 2021
Location
State FL
County Palm Beach
Community The Preserve
Area 4560
Zoning R1D(ci
Rooms
Other Rooms Attic, Cabana Bath, Family, Laundry-Inside, Loft, Maid/In-Law
Master Bath Dual Sinks, Mstr Bdrm - Ground, Mstr Bdrm - Sitting, Separate Shower, Separate Tub
Interior
Interior Features Built-in Shelves, Closet Cabinets, Ctdrl/Vault Ceilings, Custom Mirror, Fireplace(s), Foyer, French Door, Kitchen Island, Pantry, Split Bedroom, Volume Ceiling, Walk-in Closet, Wet Bar
Heating Central, Electric
Cooling Central, Electric, Zoned
Flooring Marble, Other, Wood Floor
Furnishings Furniture Negotiable
Exterior
Exterior Feature Awnings, Built-in Grill, Cabana, Covered Balcony, Covered Patio, Fence, Open Patio
Parking Features 2+ Spaces, Drive - Decorative, Garage - Attached
Garage Spaces 3.0
Pool Freeform, Gunite, Heated
Community Features Sold As-Is, Gated Community
Utilities Available Cable, Electric, Gas Natural, Public Sewer, Public Water, Underground
Amenities Available Basketball, Bike - Jog, Clubhouse, Fitness Center, Internet Included, Manager on Site, Park, Pickleball, Playground, Pool, Sidewalks, Street Lights, Tennis
Waterfront Description None
View Garden, Pool, Preserve
Roof Type Concrete Tile,Flat Tile
Present Use Sold As-Is
Exposure South
Private Pool Yes
Building
Lot Description 1/4 to 1/2 Acre, Private Road, Sidewalks
Story 2.00
Foundation CBS
Construction Status Resale
Schools
Elementary Schools Calusa Elementary School
Middle Schools Omni Middle School
High Schools Spanish River Community High School
Others
Pets Allowed Yes
HOA Fee Include Cable,Common R.E. Tax,Manager,Reserve Funds,Security
Senior Community No Hopa
Restrictions Lease OK w/Restrict,No Lease 1st Year,No RV
Security Features Burglar Alarm,Gate - Manned,Security Light,Security Sys-Owned,Wall
Acceptable Financing Cash
Horse Property No
Membership Fee Required No
Listing Terms Cash
Financing Cash
Read Less Info
Want to know what your home might be worth? Contact us for a FREE valuation!

Our team is ready to help you sell your home for the highest possible price ASAP
"Molly's job is to find and attract mastery-based agents to the office, protect the culture, and make sure everyone is happy! "





