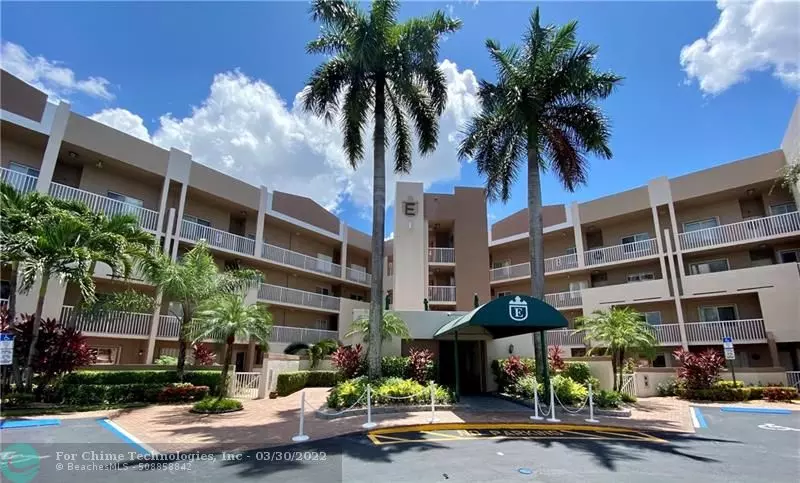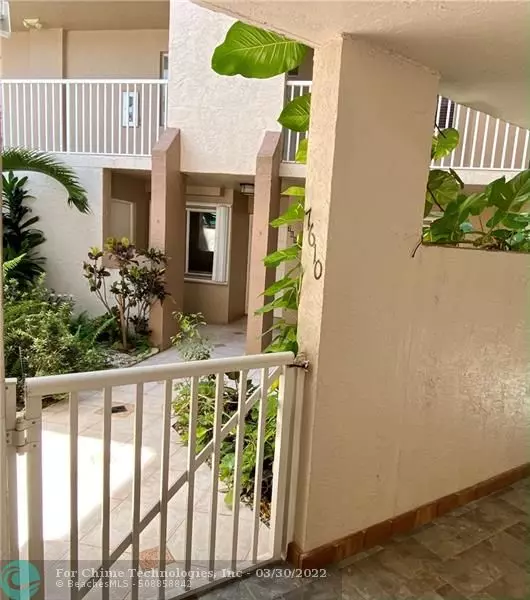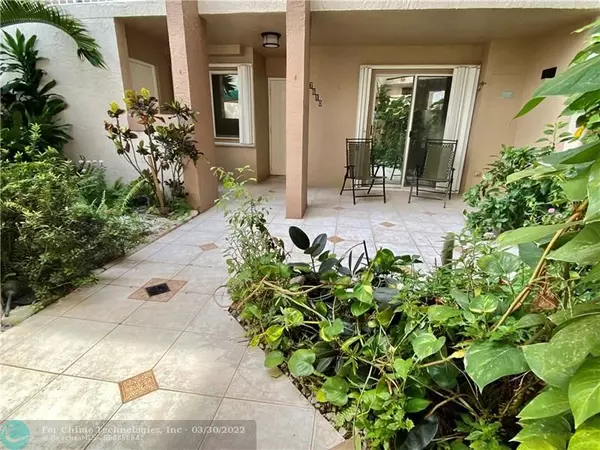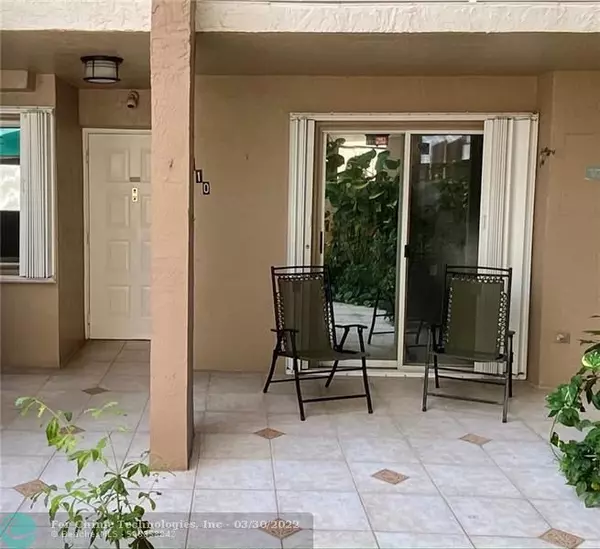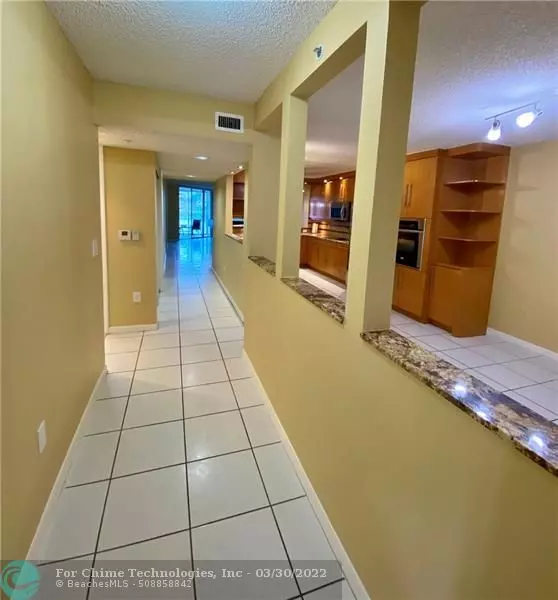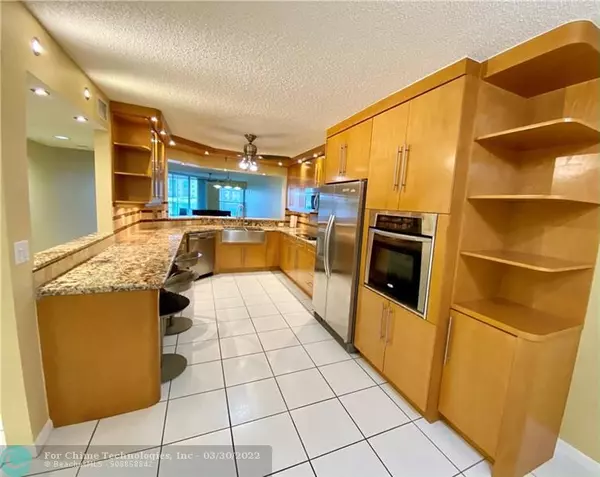$255,500
$260,000
1.7%For more information regarding the value of a property, please contact us for a free consultation.
2 Beds
2 Baths
1,500 SqFt
SOLD DATE : 11/18/2021
Key Details
Sold Price $255,500
Property Type Condo
Sub Type Condo
Listing Status Sold
Purchase Type For Sale
Square Footage 1,500 sqft
Price per Sqft $170
Subdivision Granville
MLS Listing ID F10297691
Sold Date 11/18/21
Style Condo 1-4 Stories
Bedrooms 2
Full Baths 2
Construction Status Resale
HOA Fees $606/mo
HOA Y/N Yes
Year Built 1995
Annual Tax Amount $1,684
Tax Year 2020
Property Description
Spectacular lake views from this Queen style 2/2 condo in Granville @ Kings Point. EXCLUSIVE to 1st floor units, a private entrance front patio with garden areas and a storage closet. Reserved parking space and mailbox both just steps away from the front door. Large sliding glass doors in the kitchen, bedroom, and living room to provide extra natural lighting throughout the home. Spacious kitchen with brand new granite counters, double stool "desk" area in addition to the snack/bar counter space, eat-in area that can also be used as a den/office, and stainless steel appliances that come with a transferable service contract. Enclosed (with sliders) back porch with a door that opens up right to the lake and next to the pool/BBQ area. Installed ADT security system provided by the association.
Location
State FL
County Broward County
Community Kings Point
Area Tamarac/Snrs/Lderhl (3650-3670;3730-3750;3820-3850)
Building/Complex Name Granville
Rooms
Bedroom Description At Least 1 Bedroom Ground Level,Entry Level,Master Bedroom Ground Level,Other
Other Rooms Den/Library/Office, Glassed Porch, Storage Room, Utility Room/Laundry
Dining Room Breakfast Area, Dining/Living Room, Snack Bar/Counter
Interior
Interior Features First Floor Entry, Bar, Built-Ins, Foyer Entry, Other Interior Features, Split Bedroom, Walk-In Closets
Heating Central Heat, Electric Heat
Cooling Central Cooling, Electric Cooling
Flooring Laminate, Tile Floors
Equipment Dishwasher, Disposal, Dryer, Electric Range, Electric Water Heater, Microwave, Refrigerator, Wall Oven, Washer
Furnishings Unfurnished
Exterior
Exterior Feature Screened Porch, Storm/Security Shutters, Wraparound Porch
Community Features Gated Community
Amenities Available Basketball Courts, Bbq/Picnic Area, Bike/Jog Path, Billiard Room, Clubhouse-Clubroom, Courtesy Bus, Elevator, Fitness Center, Other Amenities, Pool, Shuffleboard, Tennis
Waterfront Description Lake Front,Other Waterfront
Water Access Y
Water Access Desc None
Private Pool No
Building
Unit Features Canal,Lake,Water View
Entry Level 1
Foundation Cbs Construction
Unit Floor 1
Construction Status Resale
Others
Pets Allowed No
HOA Fee Include 606
Senior Community Verified
Restrictions Corporate Buyer OK,No Leasing,Other Restrictions
Security Features Complex Fenced,Guard At Site,Unit Alarm
Acceptable Financing Cash, Conventional
Membership Fee Required No
Listing Terms Cash, Conventional
Read Less Info
Want to know what your home might be worth? Contact us for a FREE valuation!

Our team is ready to help you sell your home for the highest possible price ASAP

Bought with John Cathcart & Associates Rlt

"Molly's job is to find and attract mastery-based agents to the office, protect the culture, and make sure everyone is happy! "
