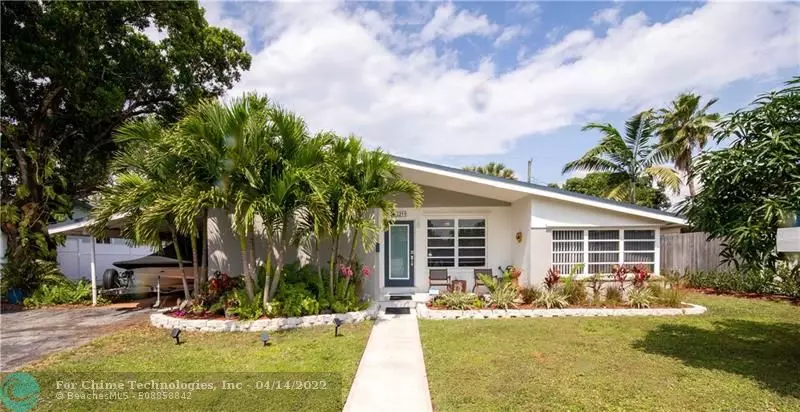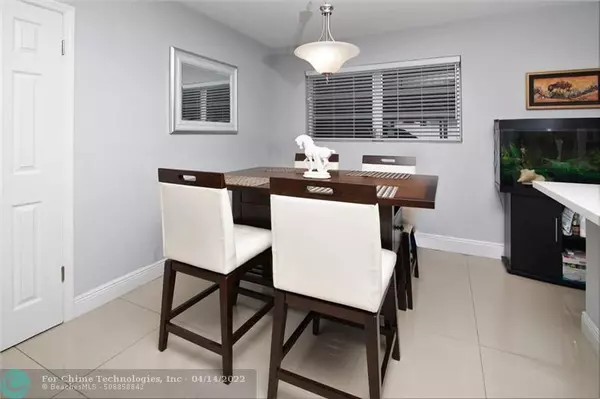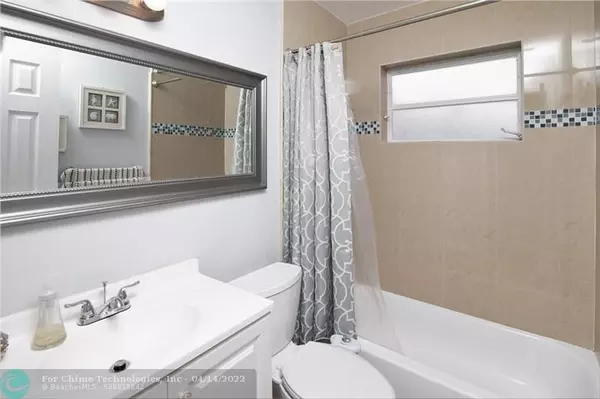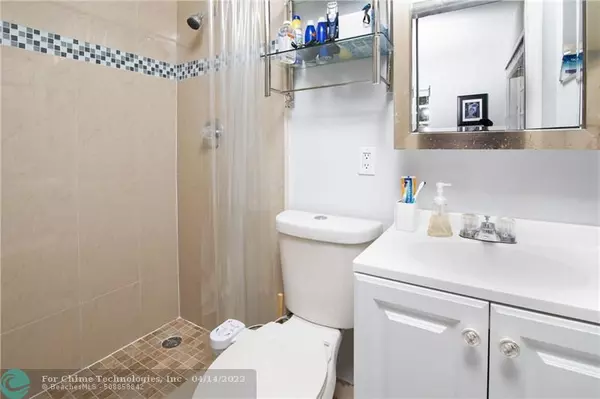$450,000
$429,900
4.7%For more information regarding the value of a property, please contact us for a free consultation.
3 Beds
2 Baths
1,431 SqFt
SOLD DATE : 04/13/2022
Key Details
Sold Price $450,000
Property Type Single Family Home
Sub Type Single
Listing Status Sold
Purchase Type For Sale
Square Footage 1,431 sqft
Price per Sqft $314
Subdivision Riverland Village
MLS Listing ID F10321155
Sold Date 04/13/22
Style No Pool/No Water
Bedrooms 3
Full Baths 2
Construction Status Resale
HOA Y/N No
Year Built 1960
Annual Tax Amount $4,319
Tax Year 2021
Lot Size 7,000 Sqft
Property Description
*A little piece of Old Fort Lauderdale*Light Airy feel*Open Kitchen*Remodeled kitchen & Bathrooms*(3 bedrooms 2 bath with Den/office that can be a useable 4th bedroom) 24X24 White neutral Tile*Laminate in Bedrooms*Kitchen made for someone who likes to cook and entertain*Eat in Snack counter & cooking island with lots of extra pantry space*Clean spacious home*High-hat lighting*Composite Countertop-(Concrete/Quartz)*Stainless Steel newer Appliances*Side by Side Fridge*Flat top Stove*Newer Base Boards*Textured Walls*Tiled walls in both remodeled bathrooms*Custom Blinds*Water Heater 5 years Old*Central AC replaced in 2019 both in & out*Newer Electrical Panel*Doors impact resistant*Shutter for windows*Natural gas available*Near by Public boat Ramp & Park*
Location
State FL
County Broward County
Community Riverland Village
Area Ft Ldale Sw (3470-3500;3570-3590)
Zoning RS-5
Rooms
Bedroom Description At Least 1 Bedroom Ground Level,Entry Level,Master Bedroom Ground Level
Other Rooms Den/Library/Office, Utility Room/Laundry
Dining Room Dining/Living Room, Eat-In Kitchen, Snack Bar/Counter
Interior
Interior Features First Floor Entry, Pantry, Stacked Bedroom, Walk-In Closets
Heating Central Heat, Electric Heat
Cooling Ceiling Fans, Central Cooling, Electric Cooling
Flooring Ceramic Floor, Laminate
Equipment Dishwasher, Disposal, Electric Range, Electric Water Heater, Icemaker, Microwave, Natural Gas, Owned Burglar Alarm, Refrigerator, Washer/Dryer Hook-Up
Furnishings Unfurnished
Exterior
Exterior Feature Shed, Storm/Security Shutters
Water Access N
View Other View
Roof Type Comp Shingle Roof
Private Pool No
Building
Lot Description Interior Lot, Regular Lot
Foundation Cbs Construction
Sewer Municipal Sewer
Water Municipal Water
Construction Status Resale
Others
Pets Allowed Yes
Senior Community No HOPA
Restrictions No Restrictions,Ok To Lease
Acceptable Financing Cash, Conventional
Membership Fee Required No
Listing Terms Cash, Conventional
Special Listing Condition Survey Available
Pets Allowed No Restrictions
Read Less Info
Want to know what your home might be worth? Contact us for a FREE valuation!

Our team is ready to help you sell your home for the highest possible price ASAP

Bought with Beckett Realty Advisors, LLC

"Molly's job is to find and attract mastery-based agents to the office, protect the culture, and make sure everyone is happy! "





