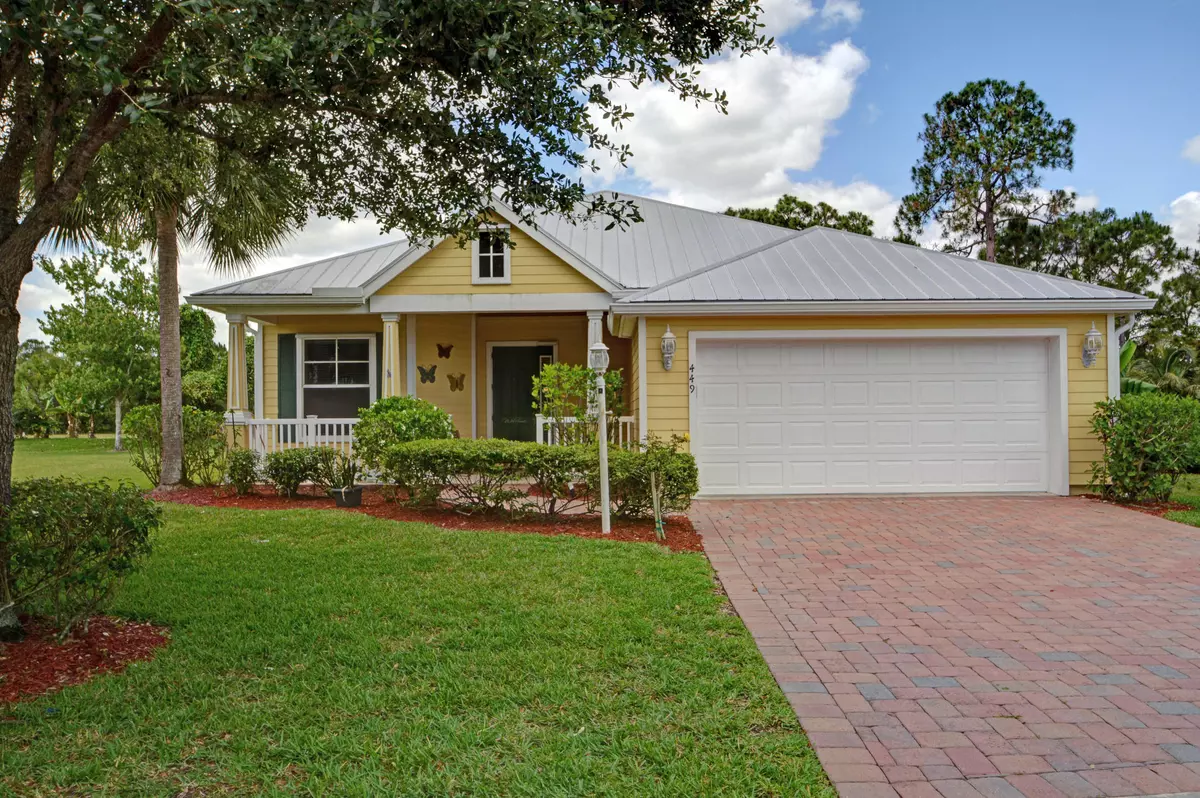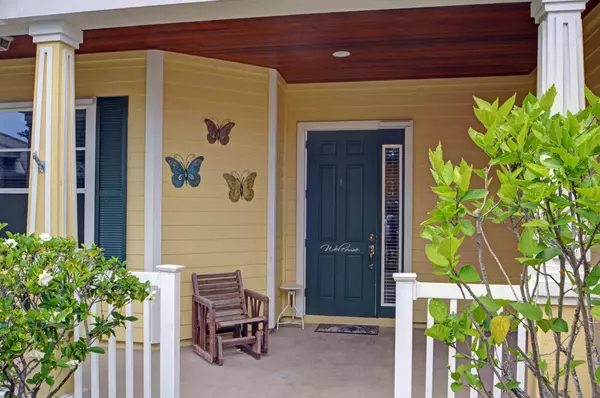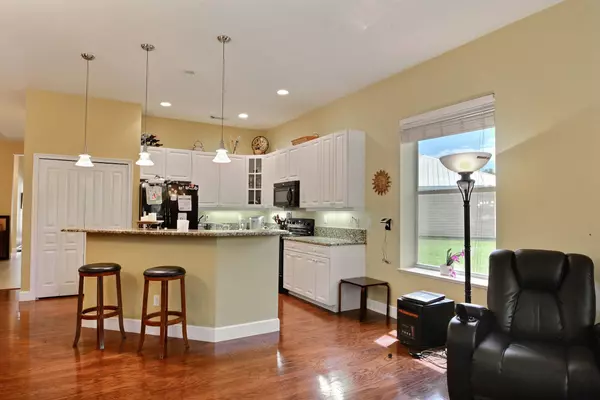Bought with RE/MAX Masterpiece Realty
$241,000
$249,000
3.2%For more information regarding the value of a property, please contact us for a free consultation.
4 Beds
3 Baths
2,511 SqFt
SOLD DATE : 07/29/2016
Key Details
Sold Price $241,000
Property Type Single Family Home
Sub Type Single Family Detached
Listing Status Sold
Purchase Type For Sale
Square Footage 2,511 sqft
Price per Sqft $95
Subdivision River Place On The St Lucie No 3
MLS Listing ID RX-10234089
Sold Date 07/29/16
Style Key West
Bedrooms 4
Full Baths 3
HOA Fees $144/mo
HOA Y/N Yes
Year Built 2003
Annual Tax Amount $4,817
Tax Year 2015
Lot Size 10,454 Sqft
Property Description
This Custom built and expanded 4br with 2 car garage is one of the largest homes in River Place. Boasting over 2500 sf under air with 3 additional patios, this Key West charmer sits on an oversized lot with tranquil preserve views out the back and is private with a cul-de-sac location. Perfect for your family, with 2 master bedrooms, separate living and family rooms, open concept kitchen/family rooms,split floorplan, granite countertops, 42'' white upper cabinets, volume 10' ceilings throughout, custom and crown moldings, new Stiebel-Eltron high efficiency hot water heater, new A/C in 2014, remote control sun shade adds to the ambience of the back patio, tinted windows, and wood and tile flooring. River Place offers a laid back, natural lifestyle with walking trails, boat ramp, pool, etc
Location
State FL
County St. Lucie
Area 7140
Zoning PUD
Rooms
Other Rooms Attic, Family, Laundry-Inside
Master Bath Combo Tub/Shower, Dual Sinks, Separate Shower, Separate Tub, Spa Tub & Shower
Interior
Interior Features Built-in Shelves, Foyer, Kitchen Island, Laundry Tub, Roman Tub, Split Bedroom, Volume Ceiling, Walk-in Closet
Heating Central
Cooling Central
Flooring Carpet, Ceramic Tile, Wood Floor
Furnishings Unfurnished
Exterior
Exterior Feature Auto Sprinkler, Awnings, Covered Balcony, Covered Patio, Custom Lighting, Open Patio, Open Porch, Room for Pool, Screen Porch, Screened Patio, Shutters, Well Sprinkler, Zoned Sprinkler
Parking Features Garage - Attached
Garage Spaces 2.0
Community Features Sold As-Is
Utilities Available Electric, Public Sewer, Public Water
Amenities Available Basketball, Bike - Jog, Boating, Business Center, Clubhouse, Community Room, Fitness Center, Game Room, Manager on Site, Picnic Area, Pool, Sidewalks, Spa-Hot Tub, Street Lights
Waterfront Description None
Water Access Desc Common Dock,Ramp
View Garden
Roof Type Metal
Present Use Sold As-Is
Exposure Northeast
Private Pool No
Building
Lot Description < 1/4 Acre
Story 1.00
Foundation CBS, Fiber Cement Siding
Others
Pets Allowed Yes
HOA Fee Include Cable,Common Areas,Lawn Care,Manager,Pool Service,Recrtnal Facility
Senior Community No Hopa
Restrictions Commercial Vehicles Prohibited,Lease OK w/Restrict
Acceptable Financing Cash, Conventional, FHA, FHA203K, VA
Horse Property No
Membership Fee Required No
Listing Terms Cash, Conventional, FHA, FHA203K, VA
Financing Cash,Conventional,FHA,FHA203K,VA
Read Less Info
Want to know what your home might be worth? Contact us for a FREE valuation!

Our team is ready to help you sell your home for the highest possible price ASAP

"Molly's job is to find and attract mastery-based agents to the office, protect the culture, and make sure everyone is happy! "





