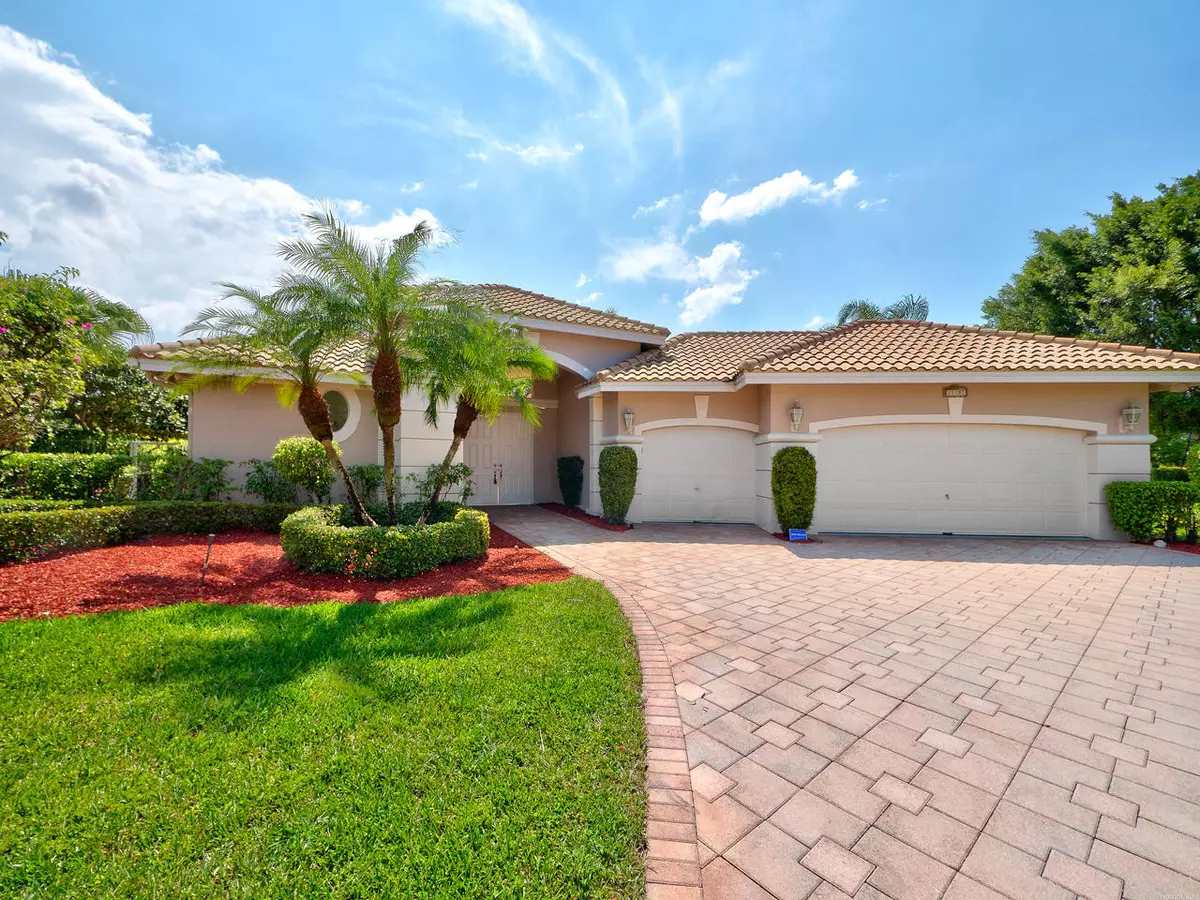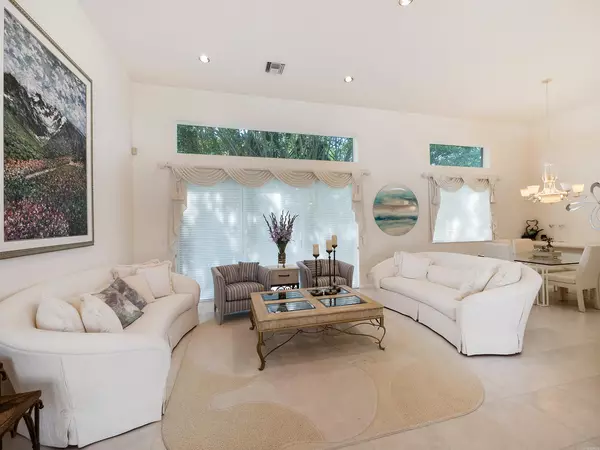Bought with Iking Florida LLC
$500,000
$525,000
4.8%For more information regarding the value of a property, please contact us for a free consultation.
3 Beds
3.1 Baths
2,929 SqFt
SOLD DATE : 08/23/2016
Key Details
Sold Price $500,000
Property Type Single Family Home
Sub Type Single Family Detached
Listing Status Sold
Purchase Type For Sale
Square Footage 2,929 sqft
Price per Sqft $170
Subdivision Indian Springs Westgate
MLS Listing ID RX-10243890
Sold Date 08/23/16
Style Contemporary,Courtyard
Bedrooms 3
Full Baths 3
Half Baths 1
Construction Status Resale
Membership Fee $2,900
HOA Fees $150/mo
HOA Y/N Yes
Year Built 1995
Annual Tax Amount $4,785
Tax Year 2015
Lot Size 0.389 Acres
Property Description
Jewels sparkle and gemstones radiate, but this expansive courtyard home with sun dappled free form pool and a special guest house fully equipped with en-suite bath and a private entry to the courtyard dazzles you like a glittering diamond. The main living and dining areas feature soaring ceilings and large transom windows that fill your home with natural light. The flowing floorplan features a massive kitchen, with loads of counter space, lots of cabinets and even a double-door pantry and wall oven. The Master retreat gushes with space and special touches: fitted walk in closets, built ins, private access to the courtyard, and a spa-like bathroom. A social membership in Indian Spring CC is required the first year.
Location
State FL
County Palm Beach
Community Indian Springs Westgate
Area 4610
Zoning RS
Rooms
Other Rooms Cabana Bath, Convertible Bedroom, Den/Office, Family, Laundry-Util/Closet, Maid/In-Law
Master Bath Bidet, Dual Sinks, Mstr Bdrm - Ground, Separate Shower, Separate Tub, Spa Tub & Shower
Interior
Interior Features Built-in Shelves, Closet Cabinets, Ctdrl/Vault Ceilings, Entry Lvl Lvng Area, French Door, Laundry Tub, Roman Tub, Split Bedroom, Walk-in Closet
Heating Central, Electric, Zoned
Cooling Central, Electric, Zoned
Flooring Carpet, Ceramic Tile
Furnishings Furniture Negotiable
Exterior
Exterior Feature Auto Sprinkler, Fence, Open Patio
Parking Features 2+ Spaces, Drive - Decorative, Driveway, Garage - Attached
Garage Spaces 2.5
Pool Freeform, Inground
Utilities Available Electric, Public Sewer, Public Water, Underground
Amenities Available Clubhouse, Fitness Center, Golf Course, Sidewalks, Tennis
Waterfront Description None
View Golf, Pool
Exposure East
Private Pool Yes
Building
Lot Description 1/4 to 1/2 Acre, East of US-1, Paved Road, Sidewalks
Story 1.00
Foundation CBS
Construction Status Resale
Schools
Elementary Schools Hagen Road Elementary School
High Schools Boynton Beach Community High
Others
Pets Allowed Restricted
Senior Community Verified
Restrictions Buyer Approval,Commercial Vehicles Prohibited,Interview Required,Lease OK w/Restrict,Pet Restrictions,Tenant Approval
Security Features Burglar Alarm,Gate - Manned,Motion Detector,Security Patrol,Security Sys-Owned
Acceptable Financing Cash, Conventional
Horse Property No
Membership Fee Required Yes
Listing Terms Cash, Conventional
Financing Cash,Conventional
Pets Allowed 50+ lb Pet, Up to 2 Pets
Read Less Info
Want to know what your home might be worth? Contact us for a FREE valuation!

Our team is ready to help you sell your home for the highest possible price ASAP

"Molly's job is to find and attract mastery-based agents to the office, protect the culture, and make sure everyone is happy! "





