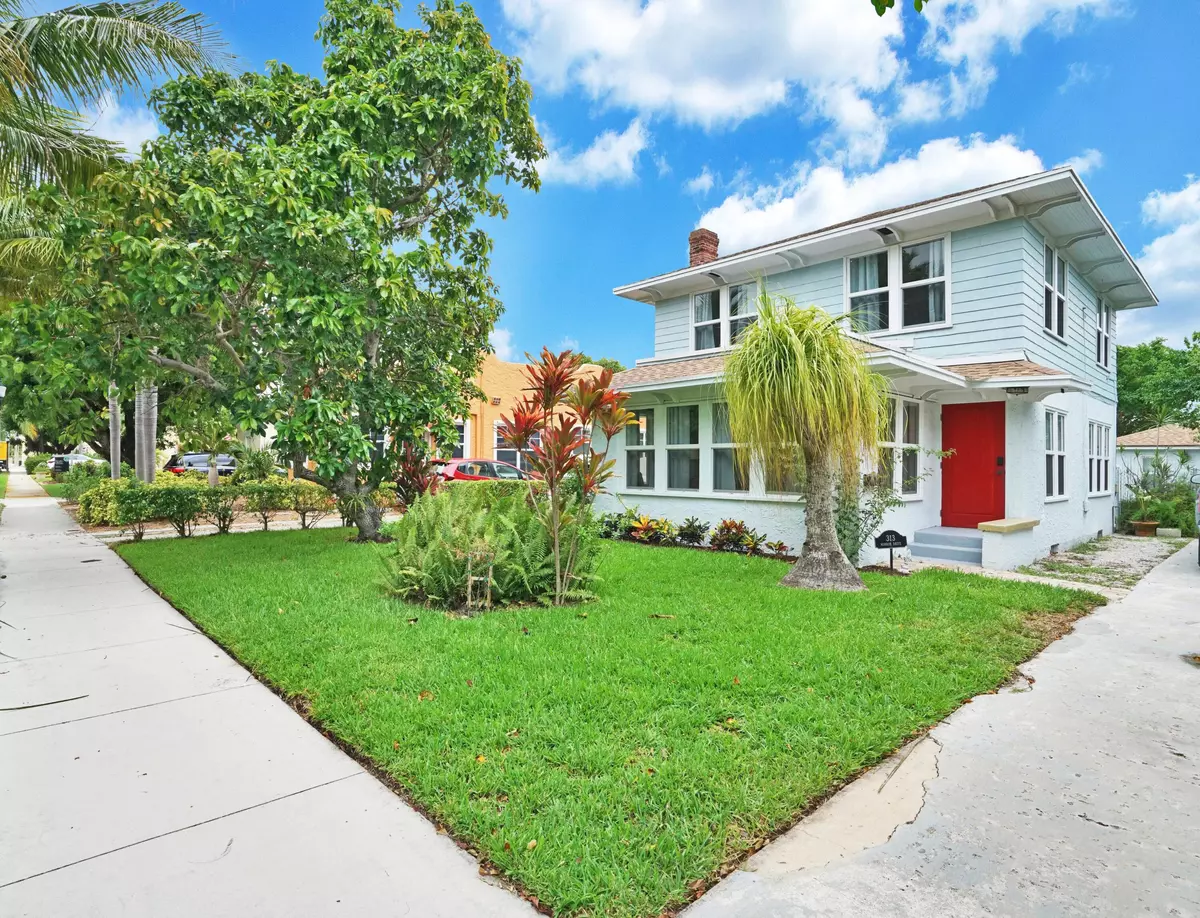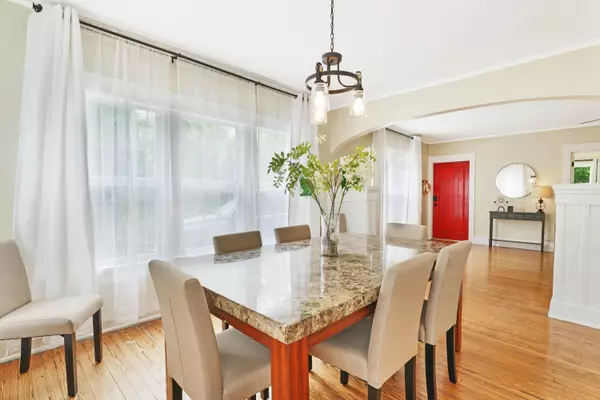Bought with KW Reserve
$1,070,000
$1,150,000
7.0%For more information regarding the value of a property, please contact us for a free consultation.
4 Beds
2.1 Baths
1,632 SqFt
SOLD DATE : 03/16/2022
Key Details
Sold Price $1,070,000
Property Type Single Family Home
Sub Type Single Family Detached
Listing Status Sold
Purchase Type For Sale
Square Footage 1,632 sqft
Price per Sqft $655
Subdivision Southland Park
MLS Listing ID RX-10760664
Sold Date 03/16/22
Style Traditional
Bedrooms 4
Full Baths 2
Half Baths 1
Construction Status Resale
HOA Y/N No
Year Built 1925
Annual Tax Amount $9,004
Tax Year 2021
Lot Size 6,350 Sqft
Property Description
Located in one of the most desirable areas of West Palm Beach and only blocks from the Intracoastal as well as Antique Row, this absolutely charming 1928 historic residence with separate guest house has been completely restored including all new impact doors and windows, newer roof and refinished floors original to the home.This sun-filled home has a large living room, with decorative fireplace and adjoining sunroom. The large formal dining room has seating for eight and is made beautifully elegant with floor to ceiling drapes and sheer curtains. The large kitchen has new appliances, with a gas range, microwave, refrigerator and adjoining laundry room with full sized washer and dryer and guest bath.The home includes three spacious bedrooms upstairs and a large remodeled bath.
Location
State FL
County Palm Beach
Area 5440
Zoning SF14(c
Rooms
Other Rooms Cottage, Den/Office, Family, Laundry-Inside, Maid/In-Law
Master Bath Combo Tub/Shower
Interior
Interior Features Built-in Shelves, Decorative Fireplace, Fireplace(s), French Door, Stack Bedrooms
Heating Central
Cooling Ceiling Fan, Central
Flooring Ceramic Tile, Wood Floor
Furnishings Furnished,Furniture Negotiable
Exterior
Exterior Feature Auto Sprinkler, Deck, Extra Building, Fence, Open Porch, Room for Pool
Parking Features 2+ Spaces, Driveway, Street
Community Features Sold As-Is, Title Insurance
Utilities Available Electric, Gas Natural, Public Sewer, Public Water
Amenities Available Bike - Jog, Sidewalks, Street Lights
Waterfront Description None
View Garden
Roof Type Comp Shingle
Present Use Sold As-Is,Title Insurance
Exposure South
Private Pool No
Building
Lot Description < 1/4 Acre, East of US-1, Interior Lot, Paved Road, Sidewalks
Story 2.00
Unit Features Garden Apartment,Multi-Level
Foundation Frame, Stucco, Woodside
Unit Floor 1
Construction Status Resale
Schools
Elementary Schools Starlight Cove Elementary School
Middle Schools Conniston Middle School
High Schools Forest Hill Community High School
Others
Pets Allowed Yes
Senior Community No Hopa
Restrictions Daily Rentals OK,Lease OK,None
Acceptable Financing Cash, Conventional, FHA, VA
Horse Property No
Membership Fee Required No
Listing Terms Cash, Conventional, FHA, VA
Financing Cash,Conventional,FHA,VA
Read Less Info
Want to know what your home might be worth? Contact us for a FREE valuation!

Our team is ready to help you sell your home for the highest possible price ASAP
"Molly's job is to find and attract mastery-based agents to the office, protect the culture, and make sure everyone is happy! "





