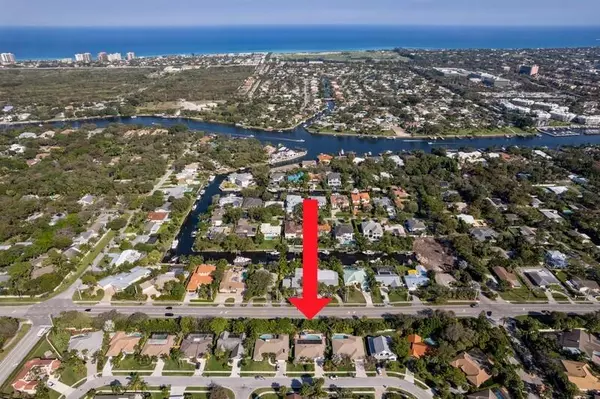Bought with Illustrated Properties LLC
$765,000
$725,000
5.5%For more information regarding the value of a property, please contact us for a free consultation.
3 Beds
2.1 Baths
1,900 SqFt
SOLD DATE : 04/20/2022
Key Details
Sold Price $765,000
Property Type Single Family Home
Sub Type Single Family Detached
Listing Status Sold
Purchase Type For Sale
Square Footage 1,900 sqft
Price per Sqft $402
Subdivision Frenchmens Landing 2
MLS Listing ID RX-10777559
Sold Date 04/20/22
Style Ranch
Bedrooms 3
Full Baths 2
Half Baths 1
Construction Status Resale
HOA Fees $134/mo
HOA Y/N Yes
Year Built 1985
Annual Tax Amount $5,187
Tax Year 2021
Lot Size 8,800 Sqft
Property Description
Luxury living in this 3/2/1 POOL home in the much sought-after Gated Community of Frenchmen's Landing. Move in today and entertain tomorrow in this expansive, well-laid out home with 3 sets of sliders leading to the beautiful and private backyard/pool oasis with enormous covered Patio, built-in grill, renovated cabana Powder Room, outdoor shower and hot tub. Soaring natural wood ceilings, new floors, brand new central AC system (2021), Family Room attached to eat-in Kitchen with dining peninsula, new SS appliances, double oven, and loads of cabinet space. Large Primary Suite with open shower, great closet space and sliders to pool. Attached 2-car garage, hurricane shutters, roof (2006). Frenchmen's Landing is centrally located to everything - Beach and Gardens Mall both 5
Location
State FL
County Palm Beach
Area 5230
Zoning RS
Rooms
Other Rooms Attic, Cabana Bath, Family, Laundry-Inside, Storage, Util-Garage
Master Bath Mstr Bdrm - Ground, Separate Shower
Interior
Interior Features Bar, Built-in Shelves, Ctdrl/Vault Ceilings, Entry Lvl Lvng Area, Foyer, Sky Light(s), Walk-in Closet
Heating Central, Gas
Cooling Central
Flooring Carpet, Ceramic Tile, Laminate
Furnishings Unfurnished
Exterior
Exterior Feature Built-in Grill, Cabana, Covered Patio, Fence, Open Patio, Outdoor Shower, Shutters, Zoned Sprinkler
Parking Features 2+ Spaces, Driveway, Garage - Attached
Garage Spaces 2.0
Pool Gunite, Inground
Community Features Gated Community
Utilities Available Cable, Electric, Public Sewer, Public Water
Amenities Available Basketball, Bike - Jog, Playground, Sidewalks, Street Lights, Tennis
Waterfront Description None
View Garden, Pool
Roof Type Comp Shingle
Handicap Access Level
Exposure Northwest
Private Pool Yes
Building
Lot Description < 1/4 Acre, Sidewalks, Treed Lot, West of US-1
Story 1.00
Foundation Frame
Construction Status Resale
Schools
Elementary Schools Dwight D. Eisenhower Elementary School
Middle Schools Howell L. Watkins Middle School
High Schools William T. Dwyer High School
Others
Pets Allowed Yes
HOA Fee Include Common Areas
Senior Community No Hopa
Restrictions Buyer Approval,No Boat,No RV,No Truck
Security Features Gate - Unmanned,Security Sys-Owned
Acceptable Financing Cash, Conventional, FHA
Horse Property No
Membership Fee Required No
Listing Terms Cash, Conventional, FHA
Financing Cash,Conventional,FHA
Read Less Info
Want to know what your home might be worth? Contact us for a FREE valuation!

Our team is ready to help you sell your home for the highest possible price ASAP

"Molly's job is to find and attract mastery-based agents to the office, protect the culture, and make sure everyone is happy! "





