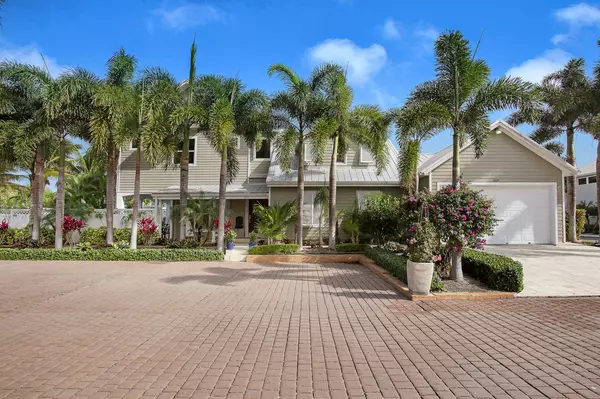Bought with RE/MAX Ocean Properties
$932,500
$970,000
3.9%For more information regarding the value of a property, please contact us for a free consultation.
4 Beds
4 Baths
4,044 SqFt
SOLD DATE : 06/18/2018
Key Details
Sold Price $932,500
Property Type Single Family Home
Sub Type Single Family Detached
Listing Status Sold
Purchase Type For Sale
Square Footage 4,044 sqft
Price per Sqft $230
Subdivision Xanadu By The Sea
MLS Listing ID RX-10402983
Sold Date 06/18/18
Style Key West
Bedrooms 4
Full Baths 4
Construction Status Resale
HOA Fees $100/mo
HOA Y/N Yes
Year Built 1987
Annual Tax Amount $12,020
Tax Year 2017
Lot Size 5,798 Sqft
Property Description
Completely renovated pool home in gated beachside community that has its own private, deeded beach access! This home is filled with character and detail which makes it absolutely gorgeous and stand out from the rest. There are 2 master bedrooms (up & down), 2 additional bedrooms, an office/den, a Cupola on the 3rd level that overlooks Carlin Park Preserve & a 3-car garage. Newer metal roof, newer Hardiboard siding, newer A/C units and duct work, new hot water heater, new pool heater, pool deck has self-watering pots, fenced yard, commercial grade garage door opener, stainless steel appliances and granite in kitchen, new overhead lighting, new fans, Kohler fixtures, detailed tile and woodwork, plantation shutters and LOW HOA fees! Perfect opportunity to walk to the beach from your home!
Location
State FL
County Palm Beach
Community Xanadu By The Sea
Area 5080
Zoning RES
Rooms
Other Rooms Den/Office, Family, Laundry-Util/Closet
Master Bath Bidet, Dual Sinks, Mstr Bdrm - Ground, Mstr Bdrm - Upstairs, Spa Tub & Shower
Interior
Interior Features Built-in Shelves, French Door, Roman Tub, Split Bedroom, Volume Ceiling, Walk-in Closet
Heating Central
Cooling Central
Flooring Marble, Wood Floor
Furnishings Unfurnished
Exterior
Exterior Feature Auto Sprinkler, Covered Balcony, Covered Patio, Fence, Open Patio, Outdoor Shower, Zoned Sprinkler
Parking Features Driveway, Garage - Attached
Garage Spaces 3.0
Pool Heated, Inground
Utilities Available Electric, Public Sewer, Public Water
Amenities Available Sidewalks
Waterfront Description None
Roof Type Metal
Exposure West
Private Pool Yes
Building
Lot Description < 1/4 Acre
Story 3.00
Foundation Frame
Construction Status Resale
Schools
Elementary Schools Lighthouse Elementary School
Middle Schools Jupiter Middle School
High Schools Jupiter High School
Others
Pets Allowed Yes
HOA Fee Include Common Areas,Security
Senior Community No Hopa
Restrictions Buyer Approval,Lease OK w/Restrict,Tenant Approval
Security Features Gate - Unmanned
Acceptable Financing Cash, Conventional
Horse Property No
Membership Fee Required No
Listing Terms Cash, Conventional
Financing Cash,Conventional
Read Less Info
Want to know what your home might be worth? Contact us for a FREE valuation!

Our team is ready to help you sell your home for the highest possible price ASAP

"Molly's job is to find and attract mastery-based agents to the office, protect the culture, and make sure everyone is happy! "





