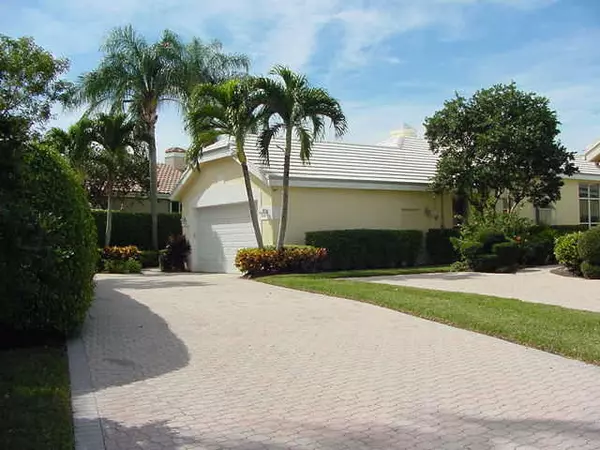Bought with Lang Realty/ BR
$560,000
$575,000
2.6%For more information regarding the value of a property, please contact us for a free consultation.
3 Beds
2 Baths
1,924 SqFt
SOLD DATE : 05/16/2022
Key Details
Sold Price $560,000
Property Type Single Family Home
Sub Type Single Family Detached
Listing Status Sold
Purchase Type For Sale
Square Footage 1,924 sqft
Price per Sqft $291
Subdivision Victoria Isles
MLS Listing ID RX-10748313
Sold Date 05/16/22
Style Ranch
Bedrooms 3
Full Baths 2
Construction Status Resale
Membership Fee $83,000
HOA Fees $783/mo
HOA Y/N Yes
Year Built 1992
Annual Tax Amount $6,236
Tax Year 2020
Lot Size 8,181 Sqft
Property Description
Lake & golf course views and plenty of sunshine fill this charming ''Cape Cod''-style home which offers 2 bedrooms plus an office & 2 baths -- remodeled throughout featuring volume ceilings; engineered wood flooring & neutral carpet; a light & bright kitchen with white 42'' shaker-style kitchen cabinets, marble counters, white subway tile backsplash, stainless steel appliances & a quaint breakfast nook; a remodeled secondary bath in white cabinetry & marble; plantation shutters & wood blinds; custom closet design; newer washer & dryer; freshly painted walls; the roof & air conditioning systems replaced in 2010 & an inviting back yard with a covered patio with slate tile flooring & fenced grassy area overlooking the lake & golf course.
Location
State FL
County Palm Beach
Community Woodfield Country Club
Area 4660
Zoning Res
Rooms
Other Rooms Laundry-Inside
Master Bath Dual Sinks, Separate Shower, Whirlpool Spa
Interior
Interior Features Foyer, Pantry, Sky Light(s), Split Bedroom, Volume Ceiling, Walk-in Closet
Heating Central, Electric
Cooling Central, Electric
Flooring Carpet, Wood Floor
Furnishings Unfurnished
Exterior
Exterior Feature Auto Sprinkler, Covered Patio, Fence
Parking Features Driveway, Garage - Attached
Garage Spaces 2.0
Community Features Gated Community
Utilities Available Cable, Electric, Public Sewer, Public Water
Amenities Available Basketball, Bike - Jog, Clubhouse, Fitness Center, Game Room, Golf Course, Library, Pickleball, Pool, Sauna, Sidewalks, Tennis, Whirlpool
Waterfront Description Lake
View Golf, Lake
Roof Type Concrete Tile
Exposure East
Private Pool No
Building
Lot Description < 1/4 Acre
Story 1.00
Unit Features On Golf Course
Foundation CBS
Construction Status Resale
Schools
Elementary Schools Calusa Elementary School
Middle Schools Omni Middle School
High Schools Spanish River Community High School
Others
Pets Allowed Yes
HOA Fee Include Cable,Common Areas,Lawn Care,Other,Security
Senior Community No Hopa
Restrictions None
Security Features Gate - Manned,Security Patrol,Security Sys-Owned
Acceptable Financing Cash, Conventional
Horse Property No
Membership Fee Required Yes
Listing Terms Cash, Conventional
Financing Cash,Conventional
Read Less Info
Want to know what your home might be worth? Contact us for a FREE valuation!

Our team is ready to help you sell your home for the highest possible price ASAP

"Molly's job is to find and attract mastery-based agents to the office, protect the culture, and make sure everyone is happy! "





