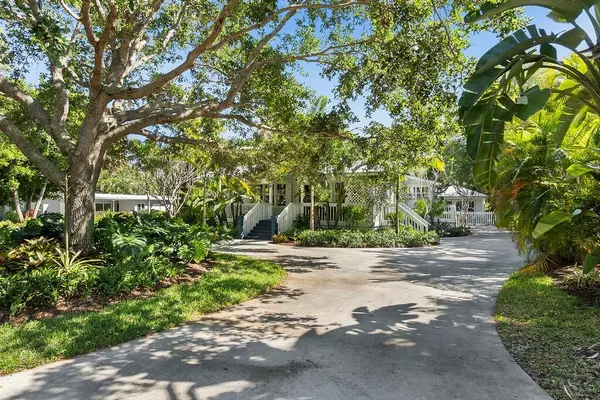Bought with Water Club Realty LLC
$1,260,000
$1,300,000
3.1%For more information regarding the value of a property, please contact us for a free consultation.
4 Beds
3 Baths
2,204 SqFt
SOLD DATE : 05/18/2022
Key Details
Sold Price $1,260,000
Property Type Single Family Home
Sub Type Single Family Detached
Listing Status Sold
Purchase Type For Sale
Square Footage 2,204 sqft
Price per Sqft $571
Subdivision Hildabrad Park
MLS Listing ID RX-10787972
Sold Date 05/18/22
Style Key West
Bedrooms 4
Full Baths 3
Construction Status Resale
HOA Y/N No
Year Built 1938
Annual Tax Amount $10,623
Tax Year 2021
Lot Size 0.360 Acres
Property Description
Discover this timeless 1930's beautiful Craftsman style home w/ separate guest home surrounded by the most lush landscaping situated in the heart of Downtown Stuart. This true historical treasure has been wonderfully maintained & updated while offering timeless charm. You will love the original 1938 Dade County Pine floors, Cypress ceilings, cozy wood burning fireplace, French Doors, built-ins, original sconces, & large wrap around porch. The property also offers a 1/1 guest home for family/friends or potential for income stream as a rental/Airbnb w/ new metal roof, impact French doors & windows. Entertain on your beautifully updated deck w/ heated pool, relax under the stunning Oak out back around the firepit, or sip your coffee/cocktails on your covered patio.
Location
State FL
County Martin
Area 8 - Stuart - North Of Indian St
Zoning R-1
Rooms
Other Rooms Laundry-Inside
Master Bath Mstr Bdrm - Ground
Interior
Interior Features Built-in Shelves, Closet Cabinets, Ctdrl/Vault Ceilings, Entry Lvl Lvng Area, Pantry, Volume Ceiling
Heating Central
Cooling Ceiling Fan, Central, Electric
Flooring Ceramic Tile, Vinyl Floor, Wood Floor
Furnishings Furnished,Turnkey
Exterior
Exterior Feature Custom Lighting, Fence, Open Porch, Shed, Shutters
Parking Features Driveway, RV/Boat
Pool Concrete, Inground
Community Features Survey
Utilities Available Public Sewer, Public Water
Amenities Available None
Waterfront Description None
Roof Type Metal
Present Use Survey
Exposure North
Private Pool Yes
Building
Lot Description 1/4 to 1/2 Acre
Story 1.00
Foundation Frame
Construction Status Resale
Others
Pets Allowed Yes
HOA Fee Include None
Senior Community No Hopa
Restrictions None
Acceptable Financing Cash, Conventional, FHA, VA
Horse Property No
Membership Fee Required No
Listing Terms Cash, Conventional, FHA, VA
Financing Cash,Conventional,FHA,VA
Read Less Info
Want to know what your home might be worth? Contact us for a FREE valuation!

Our team is ready to help you sell your home for the highest possible price ASAP
"Molly's job is to find and attract mastery-based agents to the office, protect the culture, and make sure everyone is happy! "





