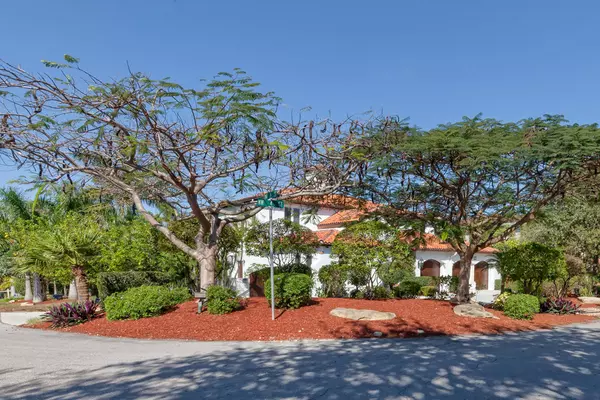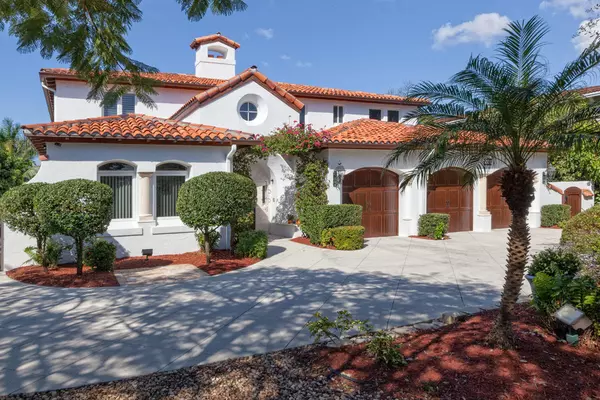Bought with Coldwell Banker/ BR
$1,150,000
$1,295,000
11.2%For more information regarding the value of a property, please contact us for a free consultation.
5 Beds
5.1 Baths
4,354 SqFt
SOLD DATE : 02/22/2017
Key Details
Sold Price $1,150,000
Property Type Single Family Home
Sub Type Single Family Detached
Listing Status Sold
Purchase Type For Sale
Square Footage 4,354 sqft
Price per Sqft $264
Subdivision Conference Ridge
MLS Listing ID RX-10208831
Sold Date 02/22/17
Style Spanish
Bedrooms 5
Full Baths 5
Half Baths 1
Construction Status Resale
HOA Y/N No
Year Built 2006
Annual Tax Amount $18,610
Tax Year 2015
Lot Size 9,764 Sqft
Property Description
ONE OF A KIND ARCHITECT'S CUSTOM DESIGNED & BUILT MASTERPIECE! 5 BEDROOMS PLUS OFFICE & BONUS PLAYROOM, IDEALLY LAID OUT FOR FAMILY LIVING AND ENTERTAINING. MANY QUALITY CUSTOM FEATURES & FINISHES INCLUDING, ATRIUM ENTRYWAY, TRAVERTINE & BRAZILIAN CHERRY HARDWOOD FLOORING, OFFICE W/CHERRY BULIT-INS, 1ST FLOOR IN-LAW SUITE, GOURMET GRANITE KITCHEN W/TOP-OF-THE-LINE APPLIANCES, 2 SIDED NATURAL GAS FIRPLACE, MASTER SUITE W/ BALCONY, HIS/HERS CLOSETS & VANITIES, STEAM SHOWER & SOAKING TUB, 3 ADDT'L BR'S UPSTAIRS. LIVING AREA OPENS TO COVERED LANAI & SUMMER KITCHEN W/CABANA BATH & PRIVATE SALT-WATER POOL/SPA, LOW MAINTENANCE XERISCAPE LANDSCAPING W/FRUIT TREES, ENCLOSED BOAT PARKING, IMPACT WINDOWS & DOORS, GENERATOR, ICYNENE ROOF SYSTEM, NATURAL GAS TO HOUSE & SO MUCH MORE! SEE SUPPLEMENT...
Location
State FL
County Palm Beach
Community Conference Ridge
Area 4260
Zoning R1C
Rooms
Other Rooms Attic, Cabana Bath, Den/Office, Family, Laundry-Inside, Maid/In-Law, Recreation, Storage
Master Bath Bidet, Dual Sinks, Mstr Bdrm - Upstairs, Separate Shower, Separate Tub
Interior
Interior Features Closet Cabinets, Fireplace(s), Foyer, French Door, Kitchen Island, Laundry Tub, Pantry, Pull Down Stairs, Roman Tub, Split Bedroom, Volume Ceiling, Walk-in Closet
Heating Central, Electric, Zoned
Cooling Central, Electric, Zoned
Flooring Marble, Wood Floor
Furnishings Unfurnished
Exterior
Exterior Feature Built-in Grill, Cabana, Covered Patio, Fruit Tree(s), Open Patio, Outdoor Shower, Summer Kitchen
Parking Features Drive - Circular, Drive - Decorative, Driveway, Garage - Attached, RV/Boat
Garage Spaces 3.0
Pool Equipment Included, Heated, Inground, Salt Chlorination, Spa
Utilities Available Electric Service Available, Gas Natural, Public Sewer, Public Water
Amenities Available None
Waterfront Description None
View Garden, Pool
Roof Type Barrel
Exposure East
Private Pool Yes
Building
Lot Description < 1/4 Acre, Corner Lot, West of US-1
Story 2.00
Foundation CBS
Construction Status Resale
Schools
Elementary Schools J. C. Mitchell Elementary School
Middle Schools Boca Raton Community Middle School
High Schools Boca Raton Community High School
Others
Pets Allowed Yes
Senior Community No Hopa
Restrictions None
Security Features Burglar Alarm,Security Light,Security Sys-Owned,TV Camera,Wall
Acceptable Financing Cash, Conventional
Horse Property No
Membership Fee Required No
Listing Terms Cash, Conventional
Financing Cash,Conventional
Read Less Info
Want to know what your home might be worth? Contact us for a FREE valuation!

Our team is ready to help you sell your home for the highest possible price ASAP
"Molly's job is to find and attract mastery-based agents to the office, protect the culture, and make sure everyone is happy! "





