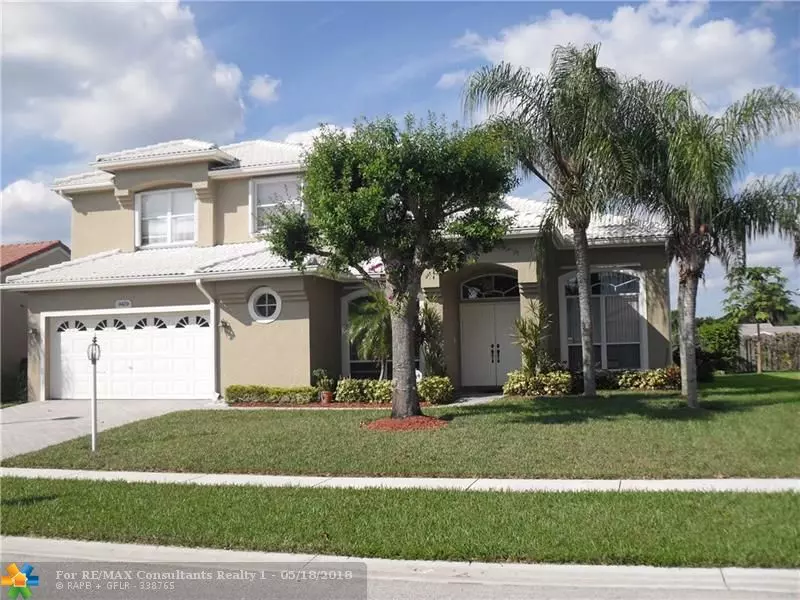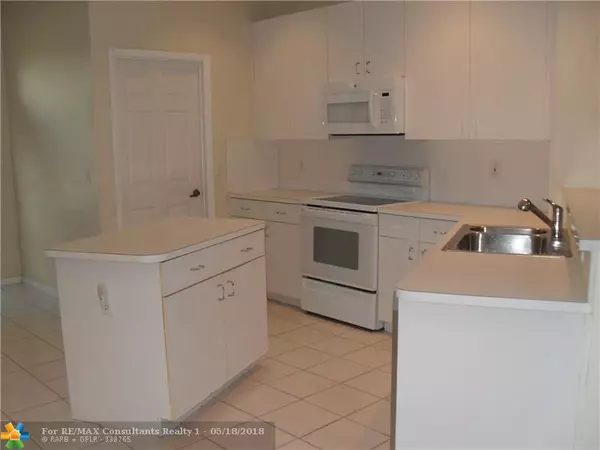$420,000
$424,900
1.2%For more information regarding the value of a property, please contact us for a free consultation.
5 Beds
3 Baths
2,383 SqFt
SOLD DATE : 06/21/2018
Key Details
Sold Price $420,000
Property Type Single Family Home
Sub Type Single
Listing Status Sold
Purchase Type For Sale
Square Footage 2,383 sqft
Price per Sqft $176
Subdivision Boca Vista Estates/Boca L
MLS Listing ID F10092752
Sold Date 06/21/18
Style WF/No Ocean Access
Bedrooms 5
Full Baths 3
Construction Status Resale
HOA Fees $141/mo
HOA Y/N Yes
Year Built 1994
Annual Tax Amount $4,462
Tax Year 2017
Lot Size 0.356 Acres
Property Description
Amazing opportunity!! Beautiful 5/3/2.5 single family home in upscale community with superior value and A schools. Lot of upgrades: Brand new kitchen with wood cabinet & granite counter-tops; new Rheem A/C (5 ton 16 sheers); new painting; new Water heater and appliances. This bright home with five bedrooms, three full baths, two and half garage. Large open Kitchen with island for enjoyable cooking and party. Huge open front and back yard on canal front for outdoor activities and a future pool. One guest room downstairs; Master bedroom and three rooms upstairs. Clean porcelain tile and hardwood floors throughout. Every room has Ceiling fan. Big laundry room; hurricane shutters, patio screen. Low HOA fee. Priced lowest in Boca Vista Estates.
Location
State FL
County Palm Beach County
Area Palm Beach 4750; 4760; 4770; 4780; 4860; 4870; 488
Zoning RS
Rooms
Bedroom Description At Least 1 Bedroom Ground Level,Master Bedroom Upstairs
Other Rooms Family Room
Dining Room Breakfast Area, Dining/Living Room, Formal Dining
Interior
Interior Features First Floor Entry
Heating Central Heat
Cooling Central Cooling
Flooring Ceramic Floor, Laminate
Equipment Automatic Garage Door Opener, Dishwasher, Disposal, Dryer, Electric Water Heater, Microwave, Electric Range, Refrigerator, Smoke Detector, Washer
Furnishings Unfurnished
Exterior
Exterior Feature Fence, Patio
Parking Features Attached
Garage Spaces 2.0
Waterfront Description Canal Front
Water Access N
View Canal
Roof Type Curved/S-Tile Roof
Private Pool No
Building
Lot Description 1 To Less Than 2 Acre Lot
Foundation Concrete Block Construction
Sewer Municipal Sewer
Water Municipal Water
Construction Status Resale
Schools
Elementary Schools Whispering Pines
Others
Pets Allowed Yes
HOA Fee Include 141
Senior Community No HOPA
Restrictions Ok To Lease
Acceptable Financing Conventional, Other Terms
Membership Fee Required No
Listing Terms Conventional, Other Terms
Pets Allowed No Restrictions
Read Less Info
Want to know what your home might be worth? Contact us for a FREE valuation!

Our team is ready to help you sell your home for the highest possible price ASAP


"Molly's job is to find and attract mastery-based agents to the office, protect the culture, and make sure everyone is happy! "





