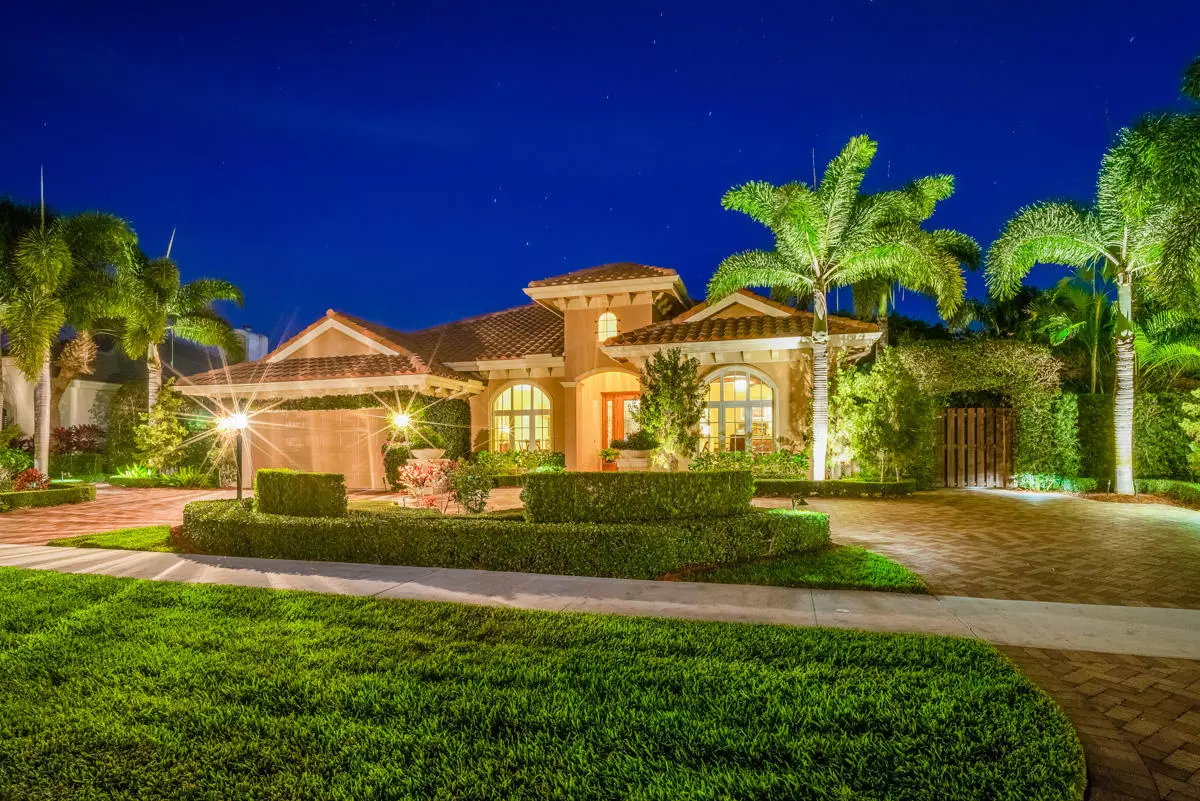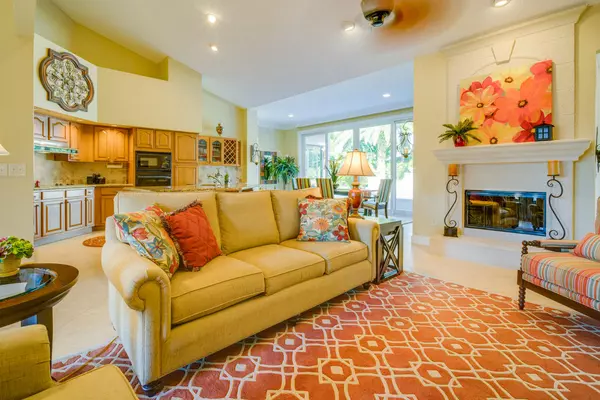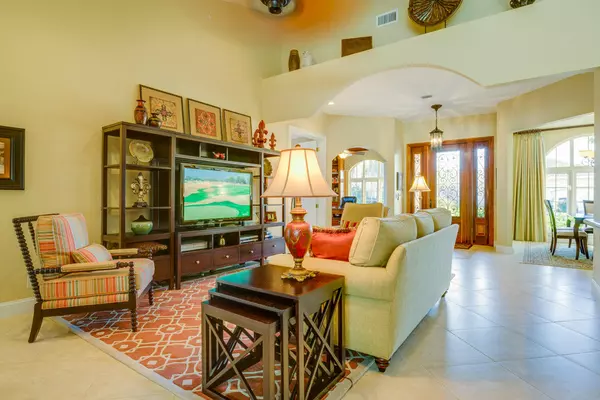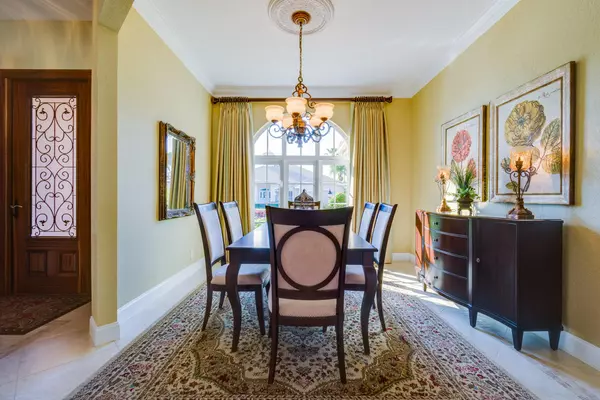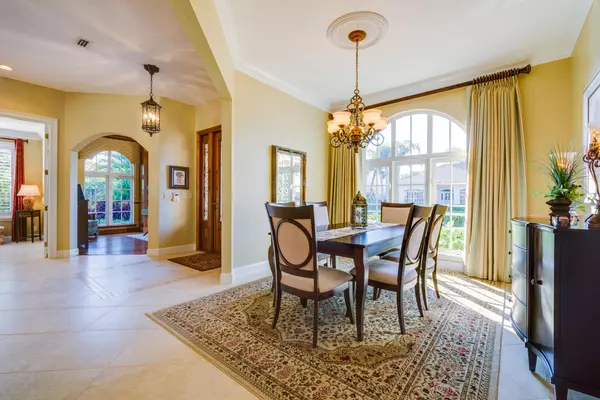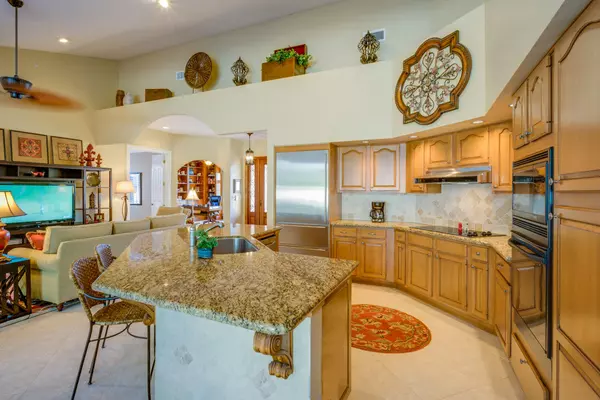Bought with Keller Williams Realty/P B
$640,000
$645,000
0.8%For more information regarding the value of a property, please contact us for a free consultation.
4 Beds
2 Baths
2,499 SqFt
SOLD DATE : 03/16/2017
Key Details
Sold Price $640,000
Property Type Single Family Home
Sub Type Single Family Detached
Listing Status Sold
Purchase Type For Sale
Square Footage 2,499 sqft
Price per Sqft $256
Subdivision Crystal Pointe
MLS Listing ID RX-10302197
Sold Date 03/16/17
Style Mediterranean,Ranch
Bedrooms 4
Full Baths 2
Construction Status Resale
HOA Fees $238/mo
HOA Y/N Yes
Year Built 1988
Annual Tax Amount $6,888
Tax Year 2016
Lot Size 0.257 Acres
Property Description
Spectacular offering of this single-story Pulte-built coastal residence with outstanding curb appeal! Showcasing a complete 2011 renovation, this top-notch Florida home is a resort-quality paradise and features a stunning marble courtyard with a dramatic pool & spa, cascading fountains, and swaying palms. Meticulously kept interior upgrades include tile floors, Sub-Zero refrigerator, wine bar cooler, custom granite, fireplace, custom library, and updated master & guest bathrooms. You'll love the manicured grounds with flowering accent gardens, privacy fencing, and landscape lighting, plus hurricane doors, impact glass, whole-house generator, 2010 roof & 2013 A/C, an alarm monitored through the HOA, and a 250-gallon, buried propane tank with a hook-up for the grill and a gas range.
Location
State FL
County Palm Beach
Community Crystal Pointe
Area 5230
Zoning RS
Rooms
Other Rooms Family, Laundry-Inside, Den/Office, Laundry-Util/Closet, Great
Master Bath Separate Shower, Mstr Bdrm - Ground, Dual Sinks, Whirlpool Spa, Separate Tub
Interior
Interior Features Ctdrl/Vault Ceilings, Entry Lvl Lvng Area, Laundry Tub, Closet Cabinets, Kitchen Island, Roman Tub, Built-in Shelves, Volume Ceiling, Walk-in Closet, Pull Down Stairs, Foyer, Fireplace(s), Split Bedroom
Heating Central, Electric
Cooling Electric, Central, Paddle Fans
Flooring Wood Floor, Tile
Furnishings Unfurnished
Exterior
Exterior Feature Fence, Open Patio, Custom Lighting, Shutters, Zoned Sprinkler, Auto Sprinkler, Tennis Court, Fruit Tree(s)
Parking Features Garage - Attached, Drive - Circular
Garage Spaces 2.0
Pool Inground, Spa, Heated
Utilities Available Electric, Public Sewer, Underground, Gas Bottle, Cable, Public Water
Amenities Available Pool, Street Lights, Sidewalks, Game Room, Community Room, Fitness Center, Clubhouse, Bike - Jog, Tennis
Waterfront Description None
View Pool, Garden
Roof Type Barrel,S-Tile
Exposure West
Private Pool Yes
Building
Lot Description 1/4 to 1/2 Acre
Story 1.00
Foundation CBS
Construction Status Resale
Schools
Elementary Schools Dwight D. Eisenhower Elementary School
Middle Schools Howell L. Watkins Middle School
High Schools William T. Dwyer High School
Others
Pets Allowed Restricted
HOA Fee Include Common Areas,Cable,Security,Trash Removal
Senior Community No Hopa
Restrictions Buyer Approval,No Truck/RV,Pet Restrictions,Lease OK w/Restrict,Tenant Approval
Security Features Gate - Manned,Security Patrol,Security Sys-Owned,Burglar Alarm
Acceptable Financing Cash, Conventional
Horse Property No
Membership Fee Required No
Listing Terms Cash, Conventional
Financing Cash,Conventional
Read Less Info
Want to know what your home might be worth? Contact us for a FREE valuation!

Our team is ready to help you sell your home for the highest possible price ASAP

"Molly's job is to find and attract mastery-based agents to the office, protect the culture, and make sure everyone is happy! "
