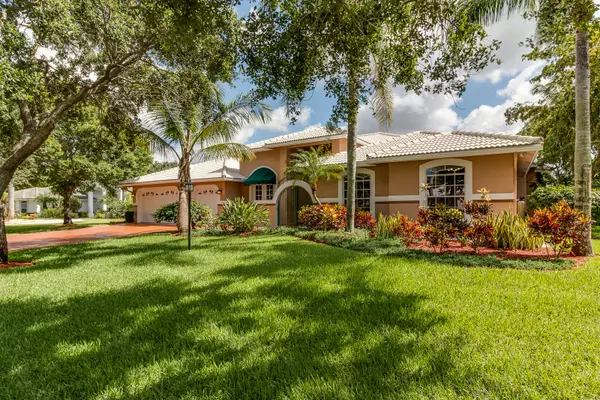Bought with Berkshire Hathaway HomeServices Florida Realty
$725,000
$695,000
4.3%For more information regarding the value of a property, please contact us for a free consultation.
5 Beds
4 Baths
3,501 SqFt
SOLD DATE : 03/28/2017
Key Details
Sold Price $725,000
Property Type Single Family Home
Sub Type Single Family Detached
Listing Status Sold
Purchase Type For Sale
Square Footage 3,501 sqft
Price per Sqft $207
Subdivision Tall Pines North
MLS Listing ID RX-10246884
Sold Date 03/28/17
Style Mediterranean
Bedrooms 5
Full Baths 4
Construction Status Resale
HOA Fees $257/mo
HOA Y/N Yes
Year Built 1995
Annual Tax Amount $8,741
Tax Year 2015
Lot Size 0.552 Acres
Property Description
Welcome home... This lovely updated and well-maintained mediterranean gem rest on over a 1/2 acre of premium real estate and features a fantastic design perfect for Florida living. The bright and airy split floor-plan boast; five bedrooms, four full bathrooms, towering double front doors, spacious foyer and grand formal living room which overlooks the magnificent 41' x 17' lanai that is complemented with a custom outdoor cooking/bar area and 30' x 19' heated pool. Passing through you will discover warm hardwood floors that were recently resurfaced, windows galore, 12' volume/tray ceilings, 8' doors with custom casing, flat wall finish, custom window treatments, expansive walk in closet's, spa tub, impressive laundry room with LG front
Location
State FL
County Broward
Community Tall Pines
Area 3612
Zoning RES
Rooms
Other Rooms Family, Laundry-Inside, Storage, Cabana Bath, Attic
Master Bath Separate Shower, Dual Sinks, Whirlpool Spa, Separate Tub
Interior
Interior Features Split Bedroom, Entry Lvl Lvng Area, Custom Mirror, French Door, Roman Tub, Built-in Shelves, Volume Ceiling, Walk-in Closet, Pull Down Stairs, Bar, Foyer, Pantry
Heating Central, Electric
Cooling Zoned, Central, Electric
Flooring Wood Floor, Ceramic Tile, Carpet
Furnishings Unfurnished,Turnkey
Exterior
Exterior Feature Fence, Covered Patio, Awnings, Auto Sprinkler, Deck, Open Patio
Parking Features Garage - Attached, Drive - Decorative, Driveway
Garage Spaces 3.0
Pool Inground, Concrete, Heated
Community Features Sold As-Is
Utilities Available Electric, Public Water
Amenities Available Bike - Jog, Street Lights
Waterfront Description None
View Pool, Garden
Roof Type S-Tile
Present Use Sold As-Is
Exposure Southwest
Private Pool Yes
Building
Lot Description 1/2 to < 1 Acre, Paved Road, Sidewalks, Interior Lot
Story 1.00
Unit Features Interior Hallway
Foundation CBS
Construction Status Resale
Schools
Elementary Schools Park Trails Elementary School
Middle Schools Westglades Middle School
High Schools Marjory Stoneman Douglas High School
Others
Pets Allowed Yes
HOA Fee Include Common Areas
Senior Community No Hopa
Restrictions Commercial Vehicles Prohibited
Security Features Motion Detector,Security Light,Security Sys-Owned,Gate - Manned
Acceptable Financing Cash, Conventional
Horse Property No
Membership Fee Required No
Listing Terms Cash, Conventional
Financing Cash,Conventional
Read Less Info
Want to know what your home might be worth? Contact us for a FREE valuation!

Our team is ready to help you sell your home for the highest possible price ASAP
"Molly's job is to find and attract mastery-based agents to the office, protect the culture, and make sure everyone is happy! "





